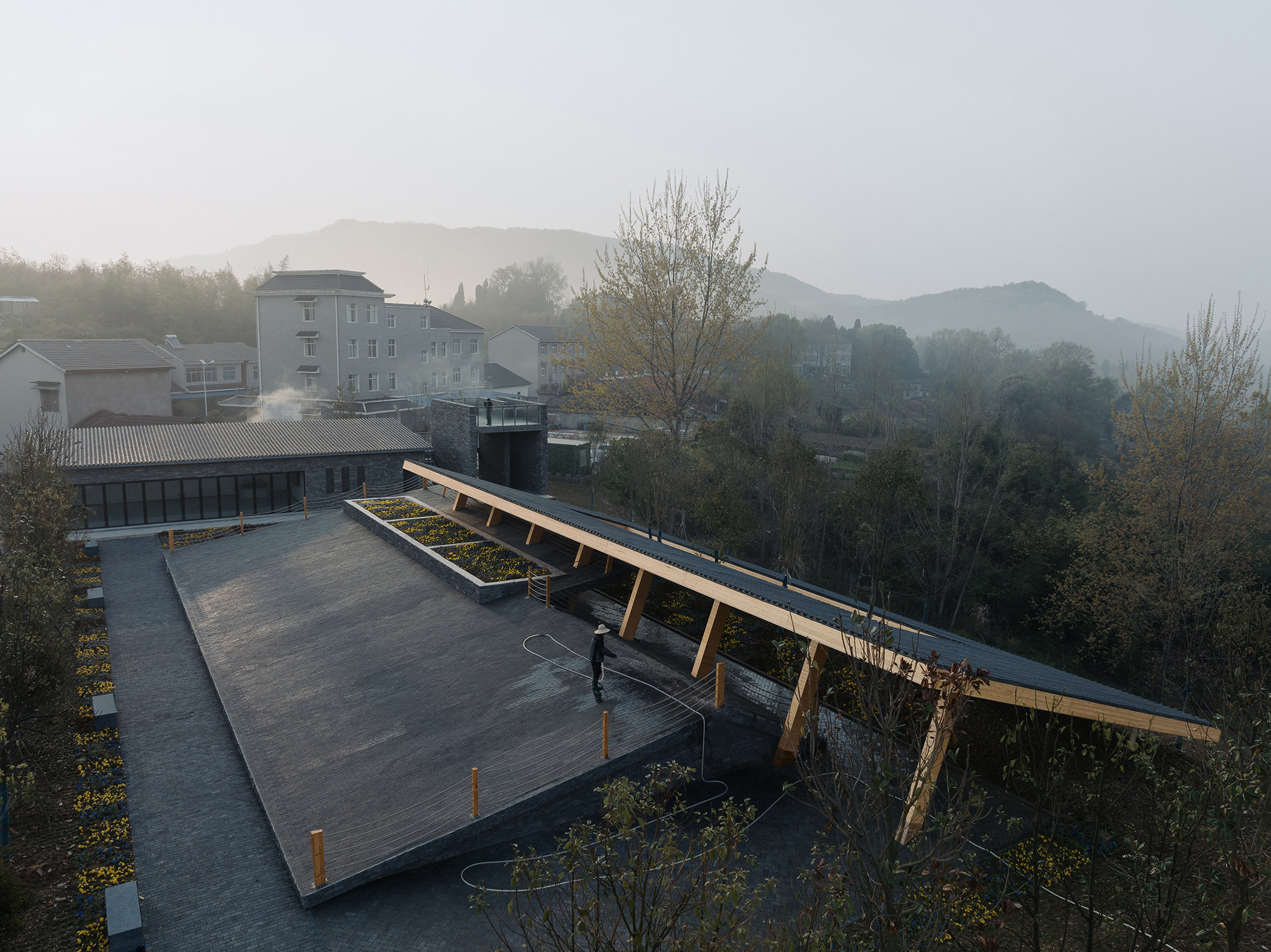
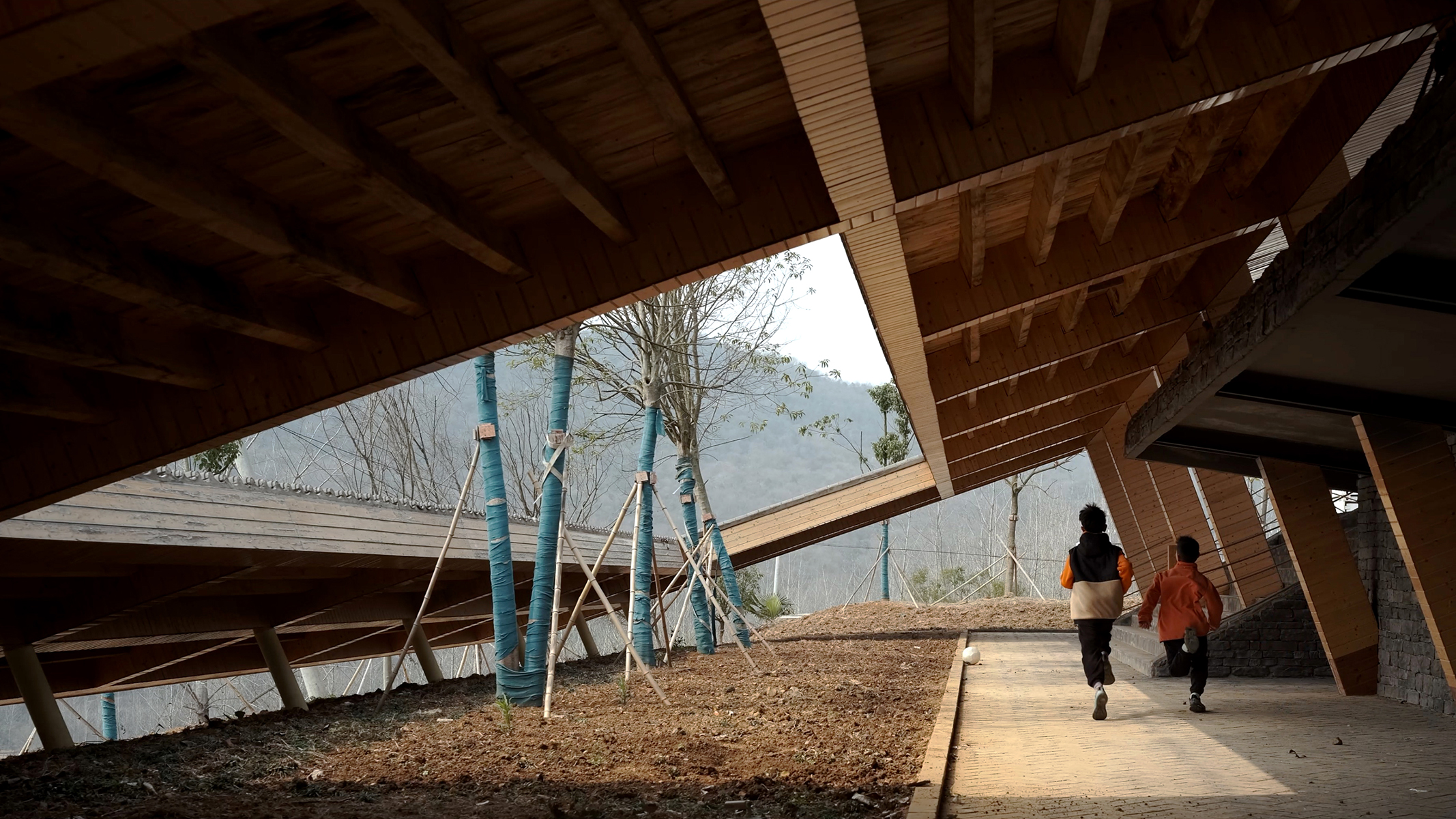
设计单位 F.O.G. 建筑设计事务所+华中科技大学见微知筑工作室
项目位置 湖北宜昌
建成时间 2023年2月
建筑面积 316平方米
青龙湖水质监测瞭望观景亭位于湖北省当阳市巩河水库一侧的岗地,与自然村相连。项目占地1820平方米,建筑面积316平方米,是巩河水厂配套的水质监测瞭望和室外景观工程。设计之初,我们通过与业主充分协商,同时结合水质监测的功能,在保证水厂运行与管理安全性的基础上打开围墙,将部分室外区域转变为公共景观,并借由观景亭为村民提供农歇之处。
Qinglong River Landscape Pavilion is located on the side of the Gonghe waterworks factory and is connected to a local village. By opening up the private courtyard of the waterworks factory, the site provides a shared place for villagers.
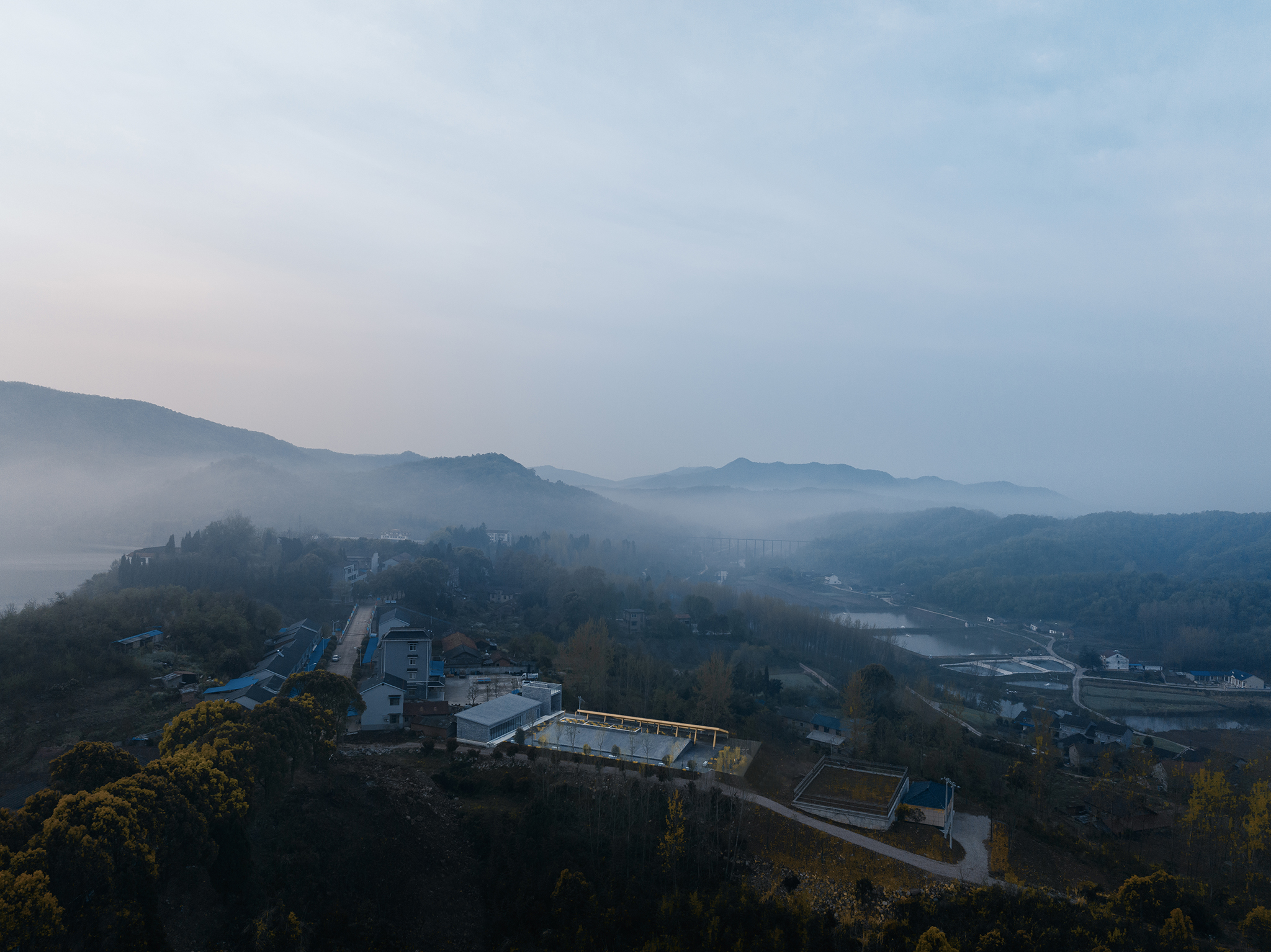
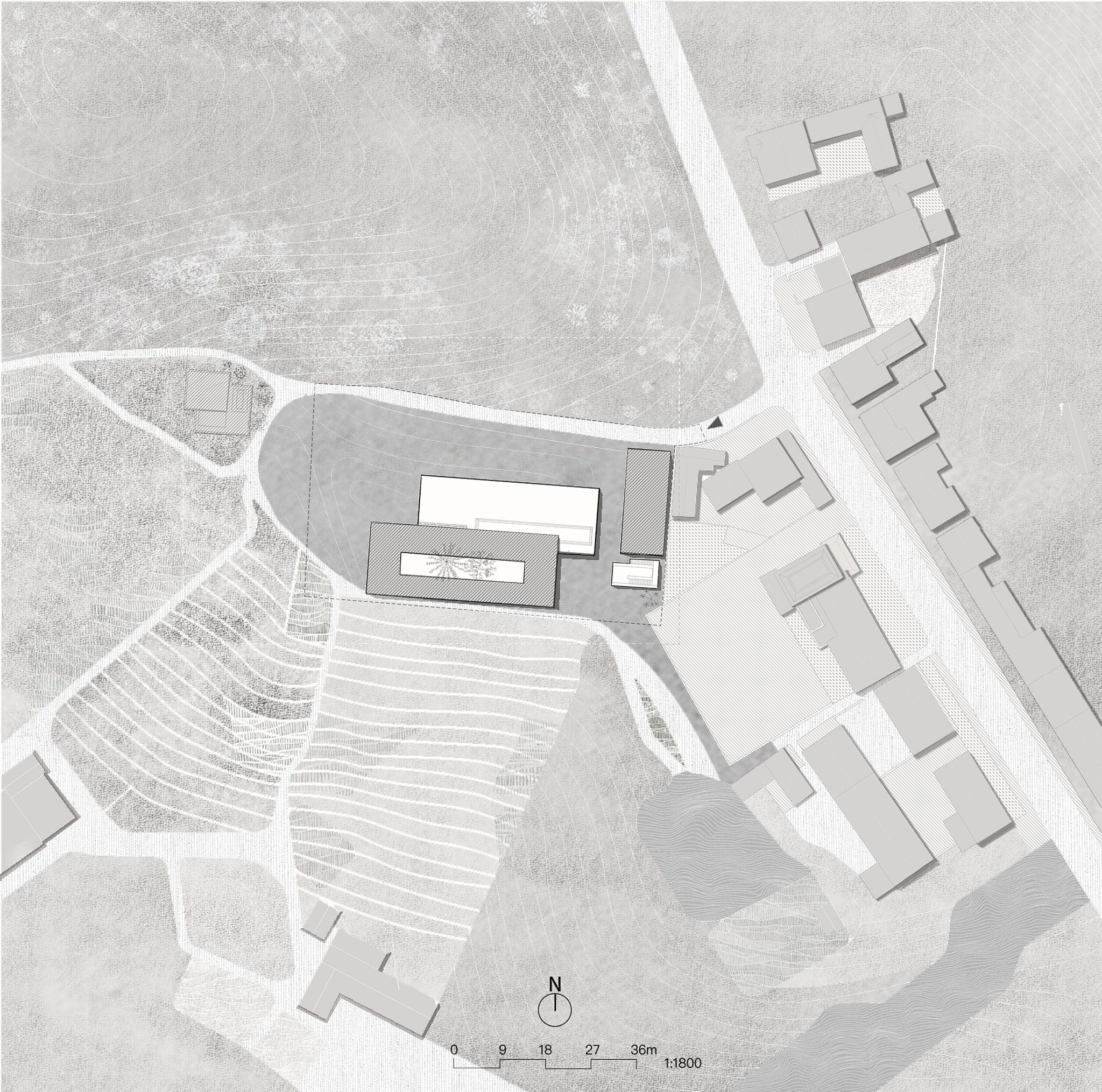
▲ 项目视频介绍 ©言隅建筑空间摄影
观景亭空间意向的解构
项目所处的巩河村村民有在自家门前扩建的习惯,每户门前的蓝色彩钢屋面不分你我,彼此相连,在连续的屋檐下,村民或独坐、或三五成群闲聊、或打两圈桥牌。在前期的调研过程中我们发现,村民在农闲时并不存在统一的活动,而是指向了“停”这一行为。通过观察并与村民协商后,我们将场地内构筑物的功能确定为停歇、观景之用。
Inspired by the tradition of local villagers’ self-developed home extension with each roof joining one another, where the villagers sit and socialize when they are off farm work, the design team has identified the act of staying as the villagers' shared activity.
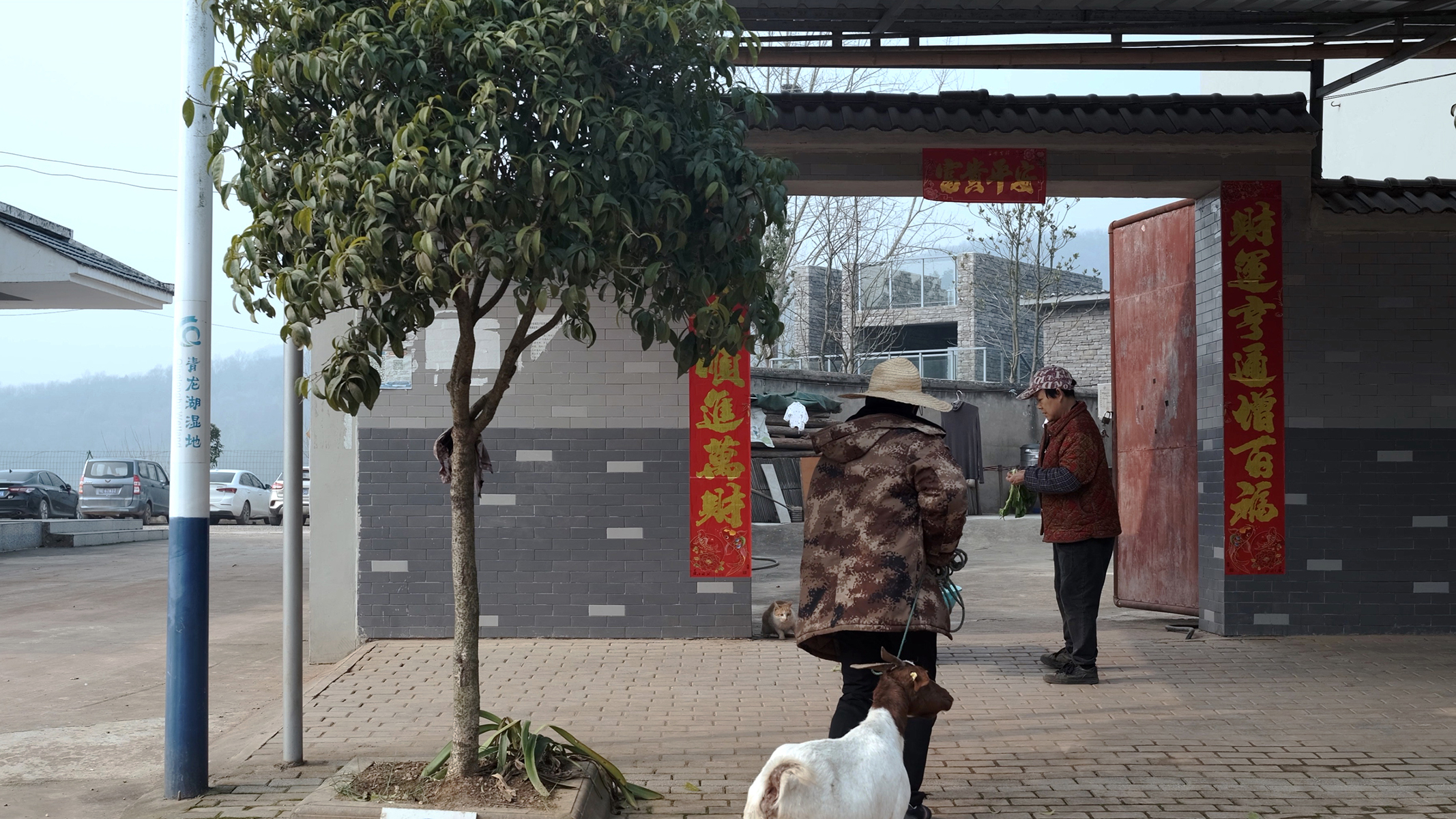
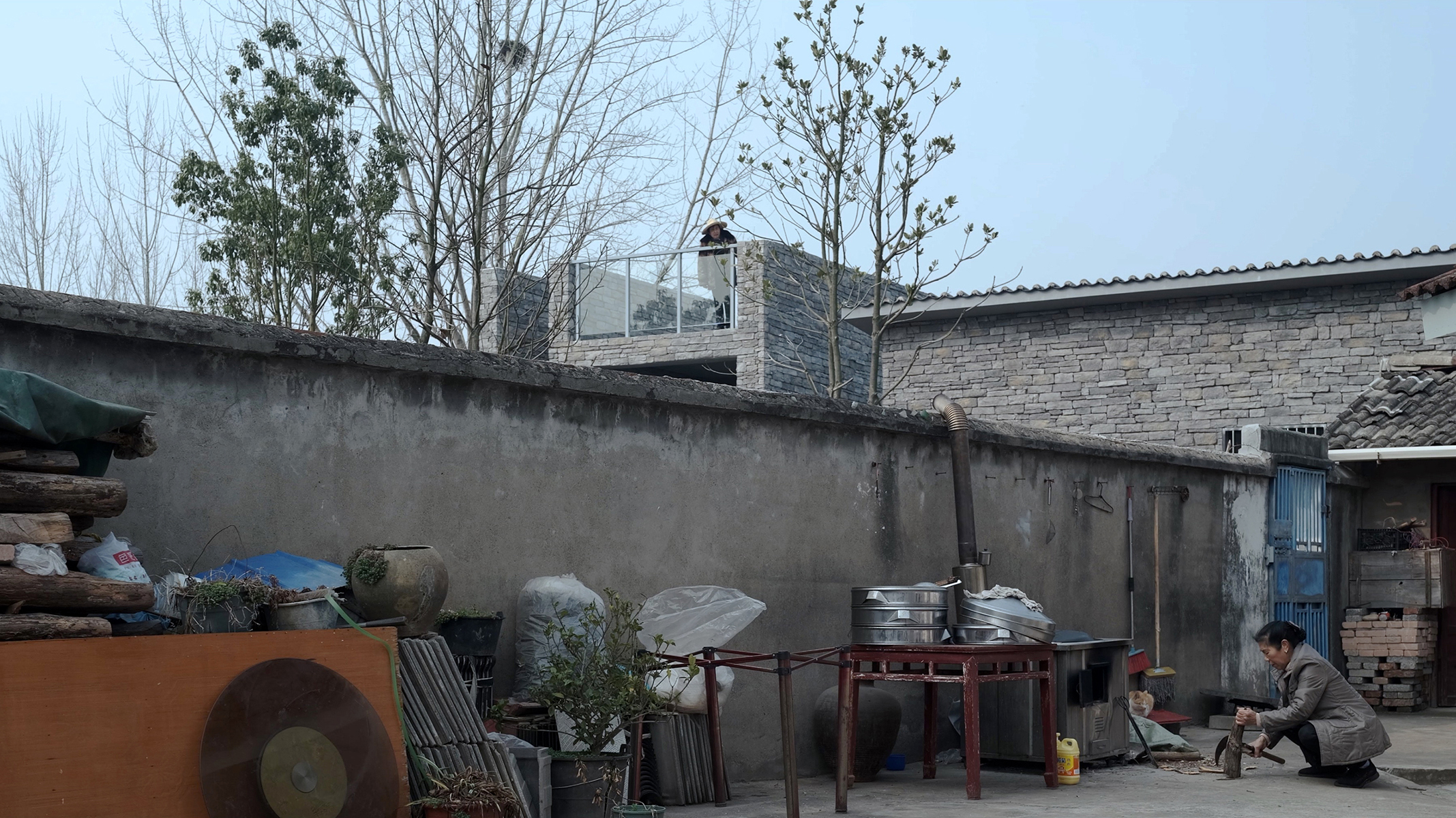

与此同时,由于毗邻青龙湖国家湿地公园,每逢节假日不少游客会途径巩河村,位于村尾处的场地可以俯瞰山下风景与农田景观。为了一起满足游客与本地村民的需求,如何在实现观景亭功能的同时,通过空间营造增加趣味性,成为了本次设计的起点。
Meanwhile, due to its proximity to the Qinglong Lake National Wetland Park, the site overlooks the landscape of the hills and farmland, the decision of a landscape pavilion for locals to rest and stay after farm work was naturally formed.
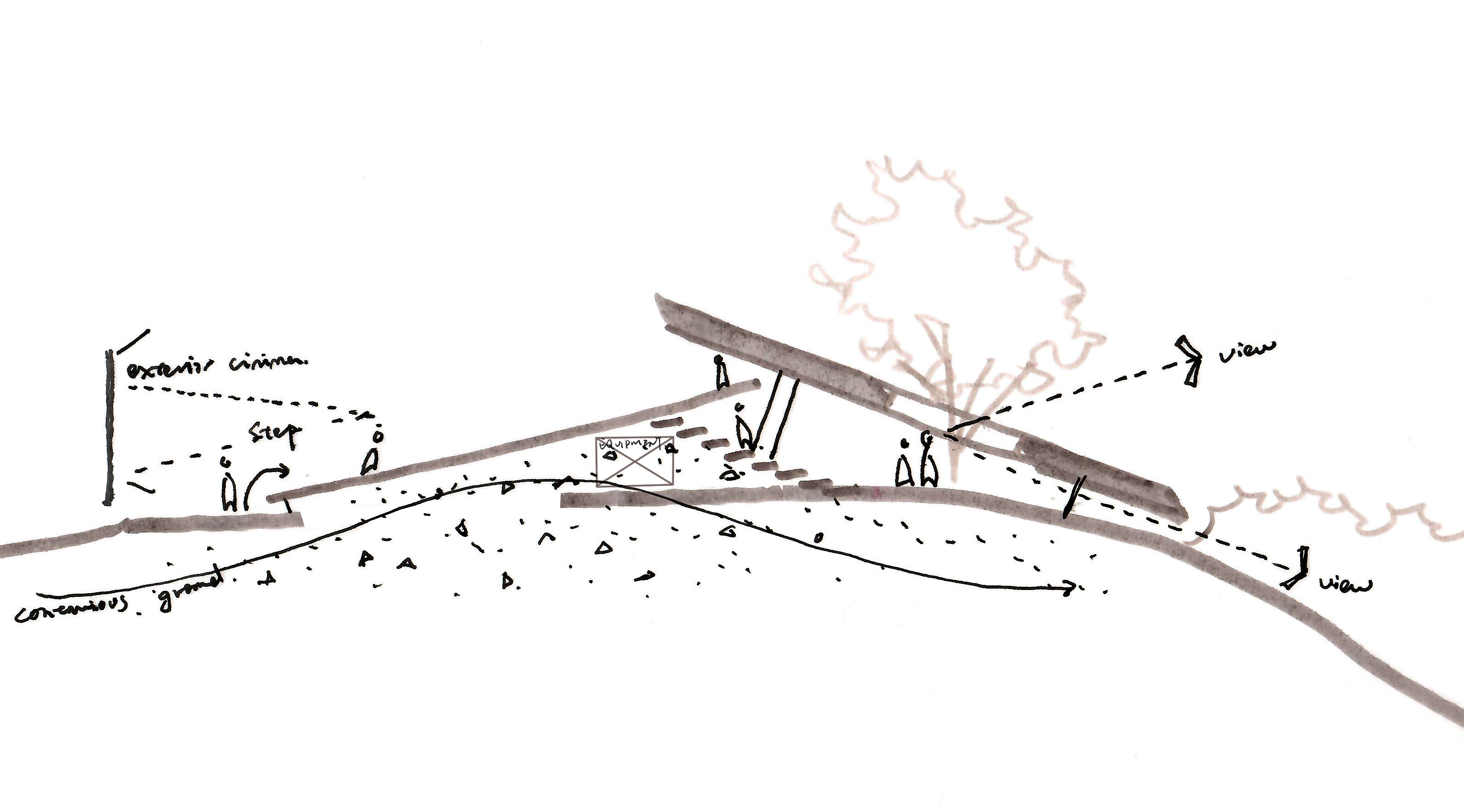
“亭者,停也”,作为驻足停歇的空间节点,本设计将“亭”解构为“屋盖”与“台基”两个构造元素。“屋盖”顺应陡坡地形朝南倾斜,形成可停歇的风雨廊;“台基”朝北倾斜,与入口广场相连,成为可以登高望远的观景台。借助与场地呼应的“屋盖”与“台基”,设计提供了一动一静、一快一慢两种截然不同,却又相映成趣的观景体验。
The design breaks down this building type into two structural elements: the roof and the podium. The roof part slopes southwards in accordance with the terrain, forming a continuous corridor. The podium section leans northwards to connect with the entrance plaza, transforming it into a viewing platform. By redefining the roof and podium, the design creates two distinct but complementary viewing experiences, one dynamic and one static.
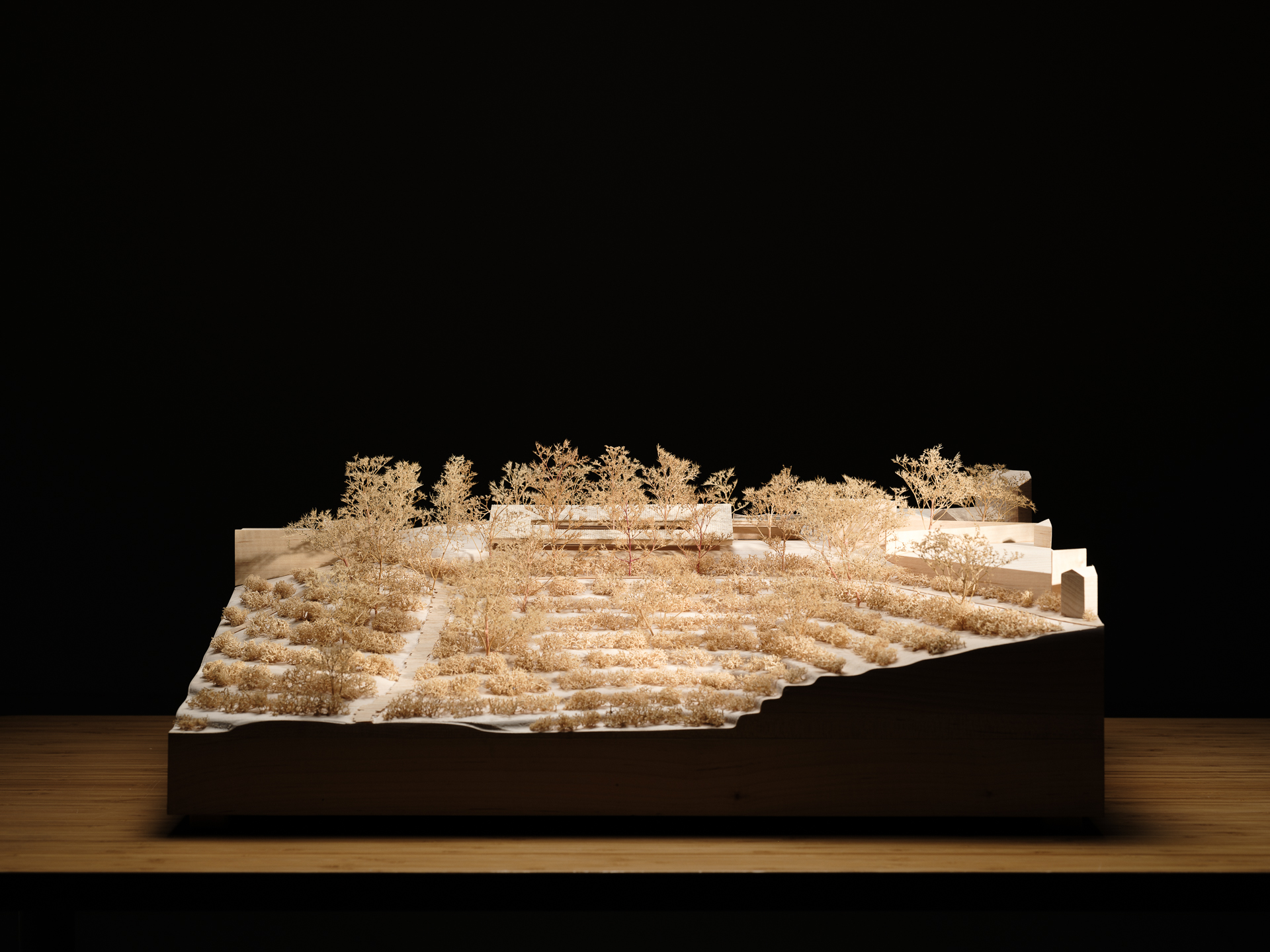
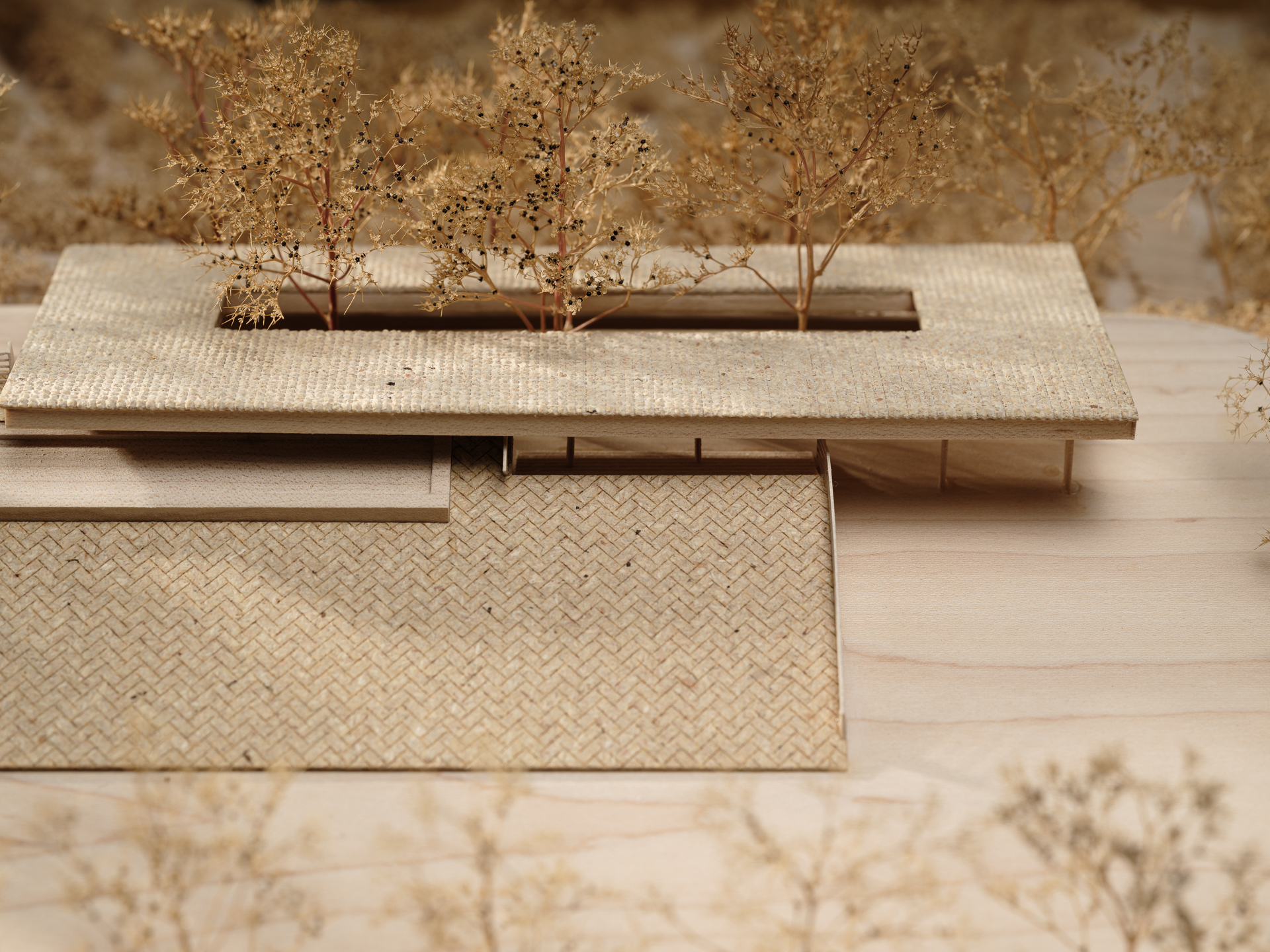
在平面设计上,主入口位于场地北侧,通过入口广场与村内道路相连,场地内通过“屋盖”与“台基”在东西方向的“错位”形成了内部流线。场地东侧设有水质监测室和管理人员用房,东南角设有瞭望台,可从高处俯瞰整个自然村落。
The roof and podium are misaligned east-west to create the internal circulation. Water quality monitoring and management rooms are arranged in a one-storey facility on the pavilion's east side, while a two-storey watchtower is located at the south-east corner.

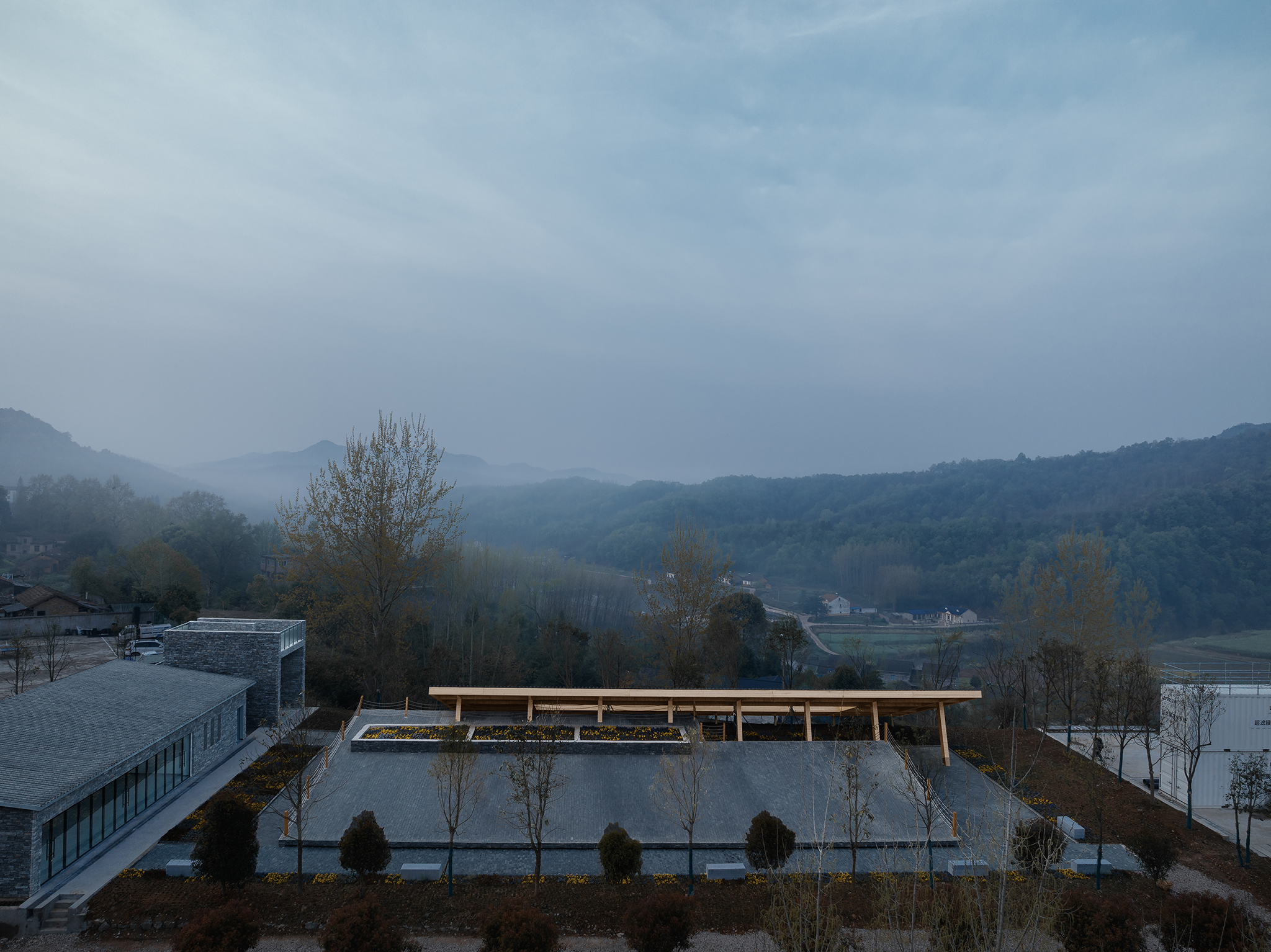
结构设计
我们基于新建构筑物与自然环境的关系,着手结构的思考。设计之初我们发现无论如何消解体量,作为人造物的观景亭依然与场地存在矛盾。与其被动适应,不如尝试利用拆解后的不同空间元素重构与环境之间的关系,通过新的场地关系来触发并引导场地内的活动。
We began to consider structural design based on the interaction between the built form and the natural surroundings. Instead of passively conforming to the landscape, the pavilion was discovered to be in conflict with the site as a man-made object, regardless of how the volume was composited. In this light, the conflict is seen as an opportunity to build a new relationship with nature, and therefore introduced an alternative way of using, seeing, and perceiving the environment through our design.

为了强调“大屋顶”和其所指向的“停留”行为,我们采用了钢木结构,以木结构为主的构造体系可以强化屋顶的体积感。与此同时,为了在凸显体积感的同时不至过于“压抑”,我们于35米长的连续屋面中部设置了20米长的“天井”,在保留场地内原有的树木的同时增加采光。倾斜构造物的竖向结构,可以进一步减弱由屋顶“过长”带来的“笨重感”。南侧檐口向上抬升,与地面相距50厘米,从而凸显屋面整体轮廓线,并使屋面“漂浮”在场地上。
To reinforce the volume of the roof and the act of staying, the design employs a steel and timber structure. A 20-metre-long atrium has been opened in the midst of the 35-metre-long roof to reduce heaviness while keeping the trees on the site and allowing more natural light in. An array of leaning columns bears the main loads of the structure. The south eave is raised 50cm above the ground level to emphasise the roof profile and to create a floating status of the structure.
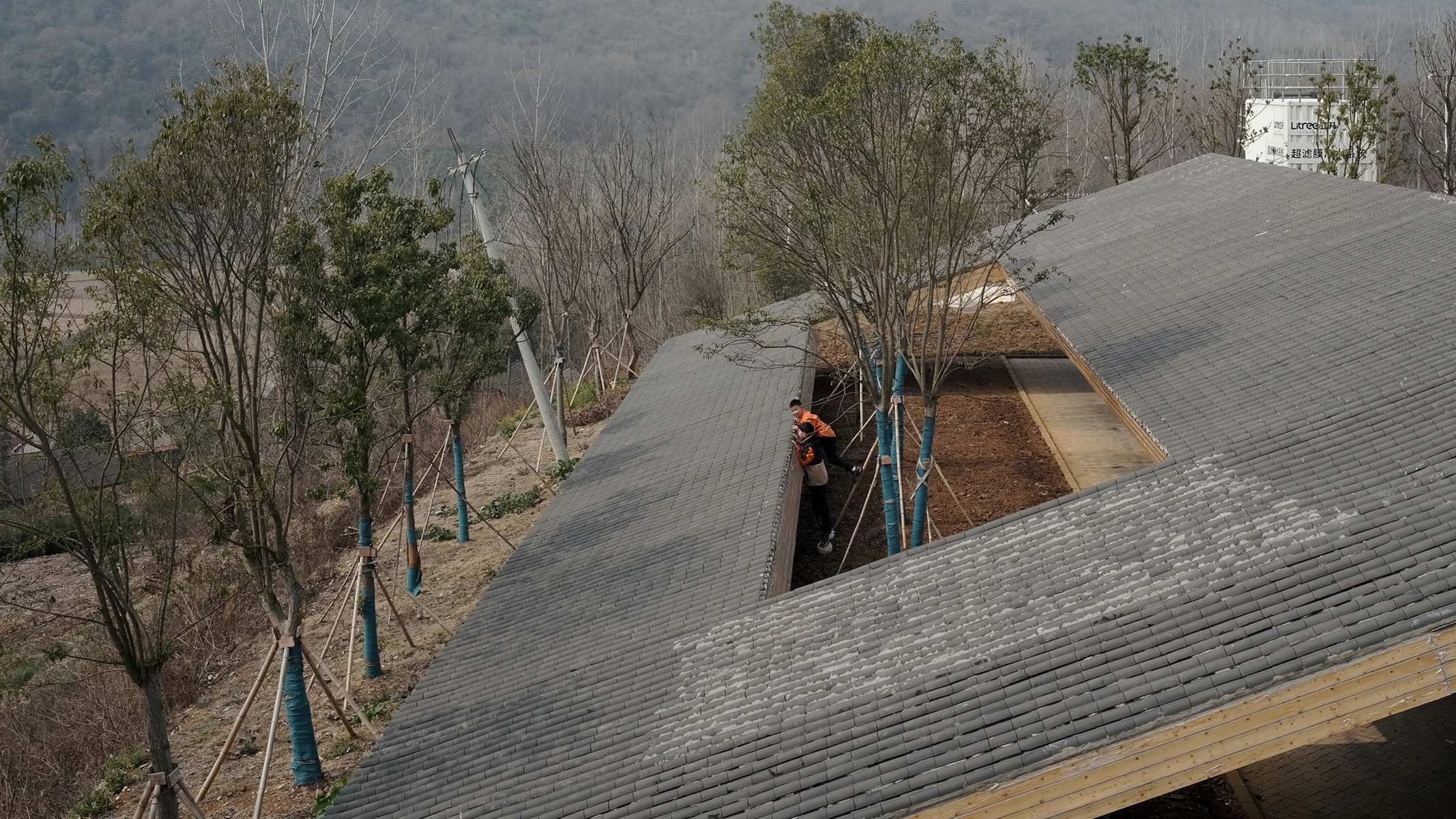
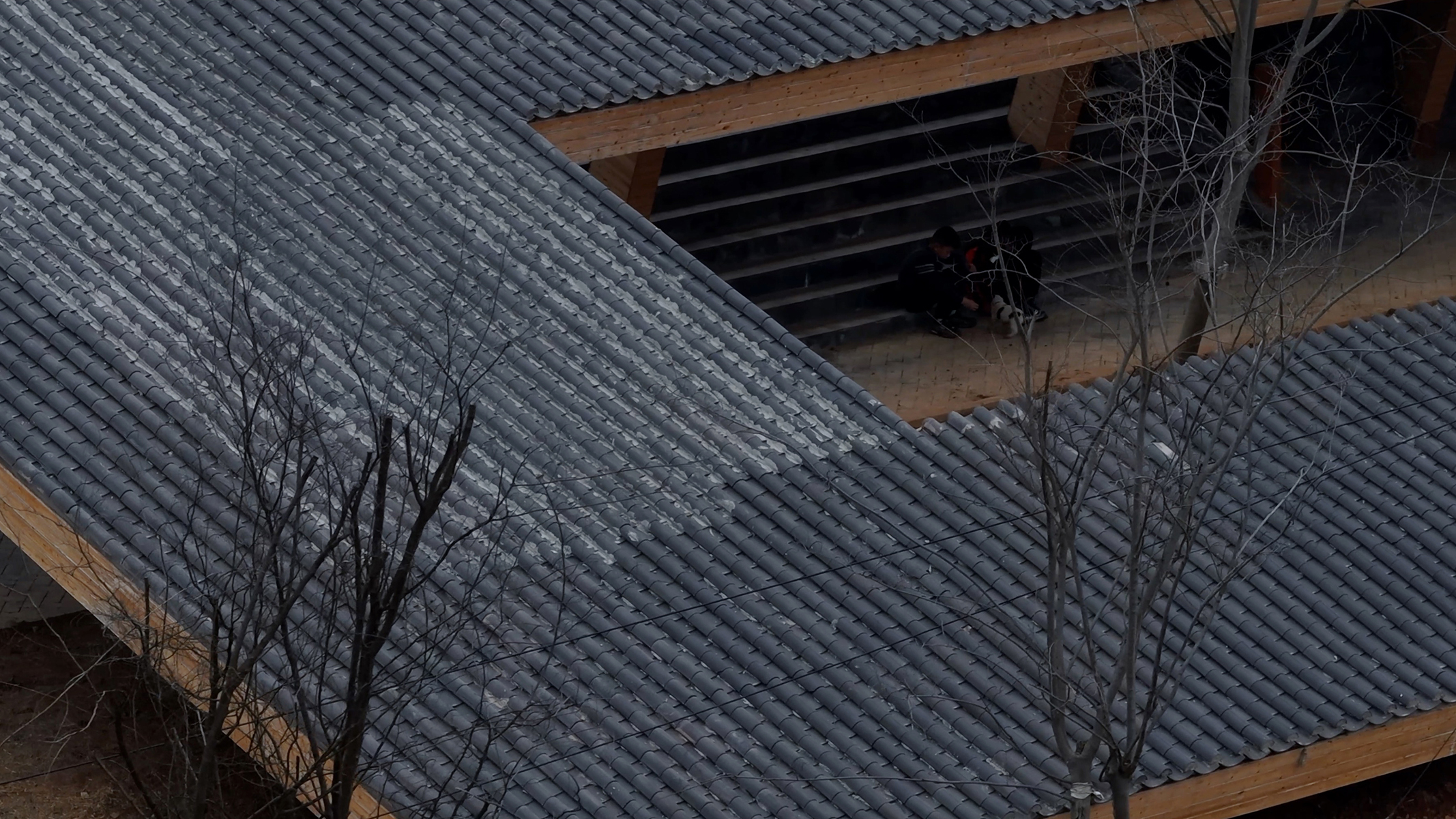
为了强调“坡道”及其所指向的“登高”行为,北侧的坡道采取了与架空屋顶完全不同的结构策略。我们在地面直接叠砌下埋基础产生的土与石料,从而在实现场地内土方平衡的同时,使坡道成为地面的延续;增加“土坡”南侧挡土墙的高度,使其高于地面42厘米,在形成花坛的同时,挡土墙顶部也成为可以休息的座椅;选择砖石为主要材料,进一步强化砌筑所产生的重量感。
The podium is stacked with the mud and stone from the earthwork of digging the foundation. The ramp's retaining wall is raised to 42cm above the finishing level, creating a planter box and a seating area for visitors. The use of masonry as the primary material adds to the impression of the podium.
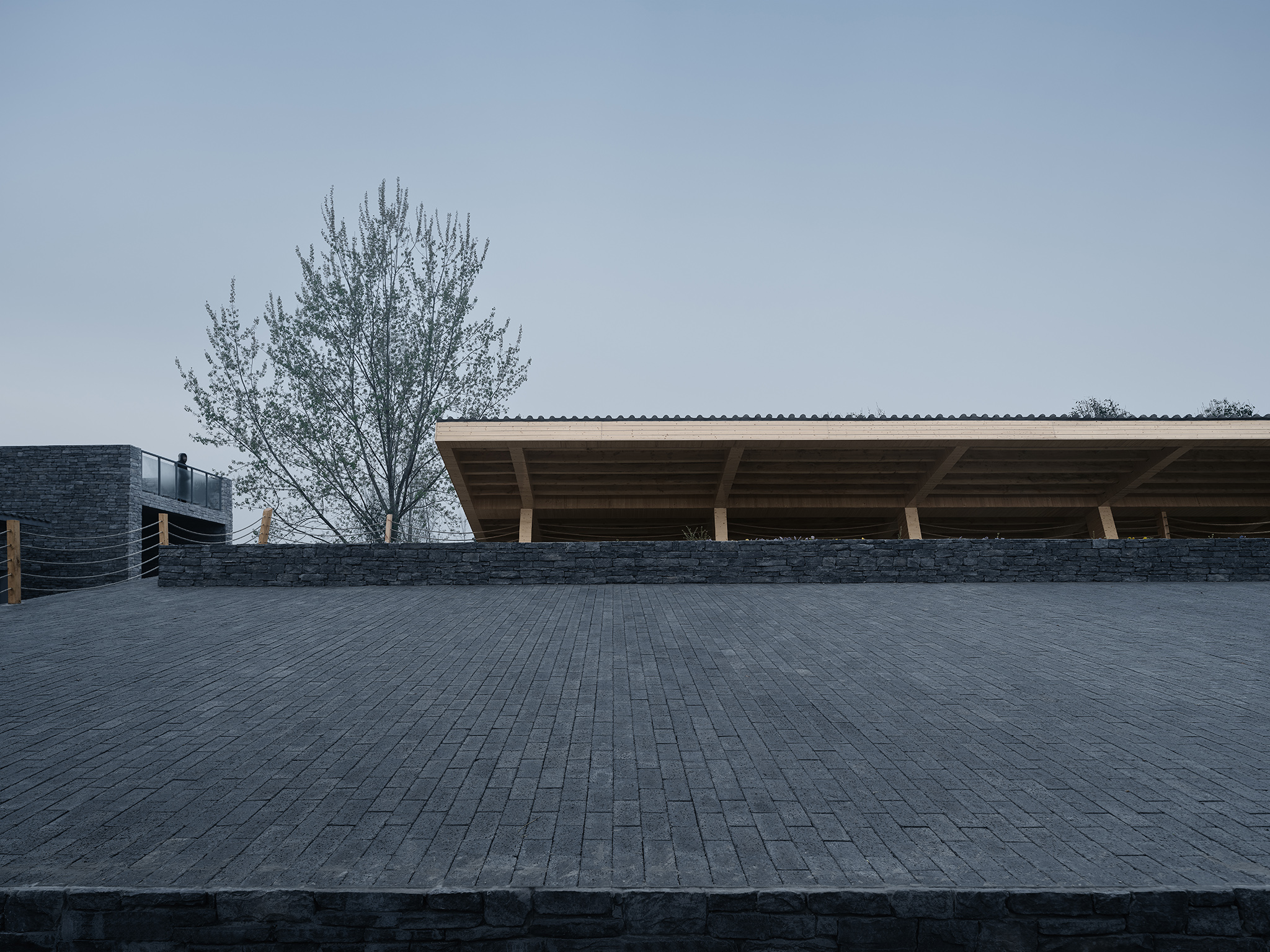
在明确了结构之后,我们并没有在屋顶下与坡道上设置任何室外家具,希望通过结构形态引导村民和游客自发地使用空间。
We didn't put any outdoor furniture under the roof or on the ramp after defining the structure, expecting that the structural shape would spontaneously direct visitors to use the space.
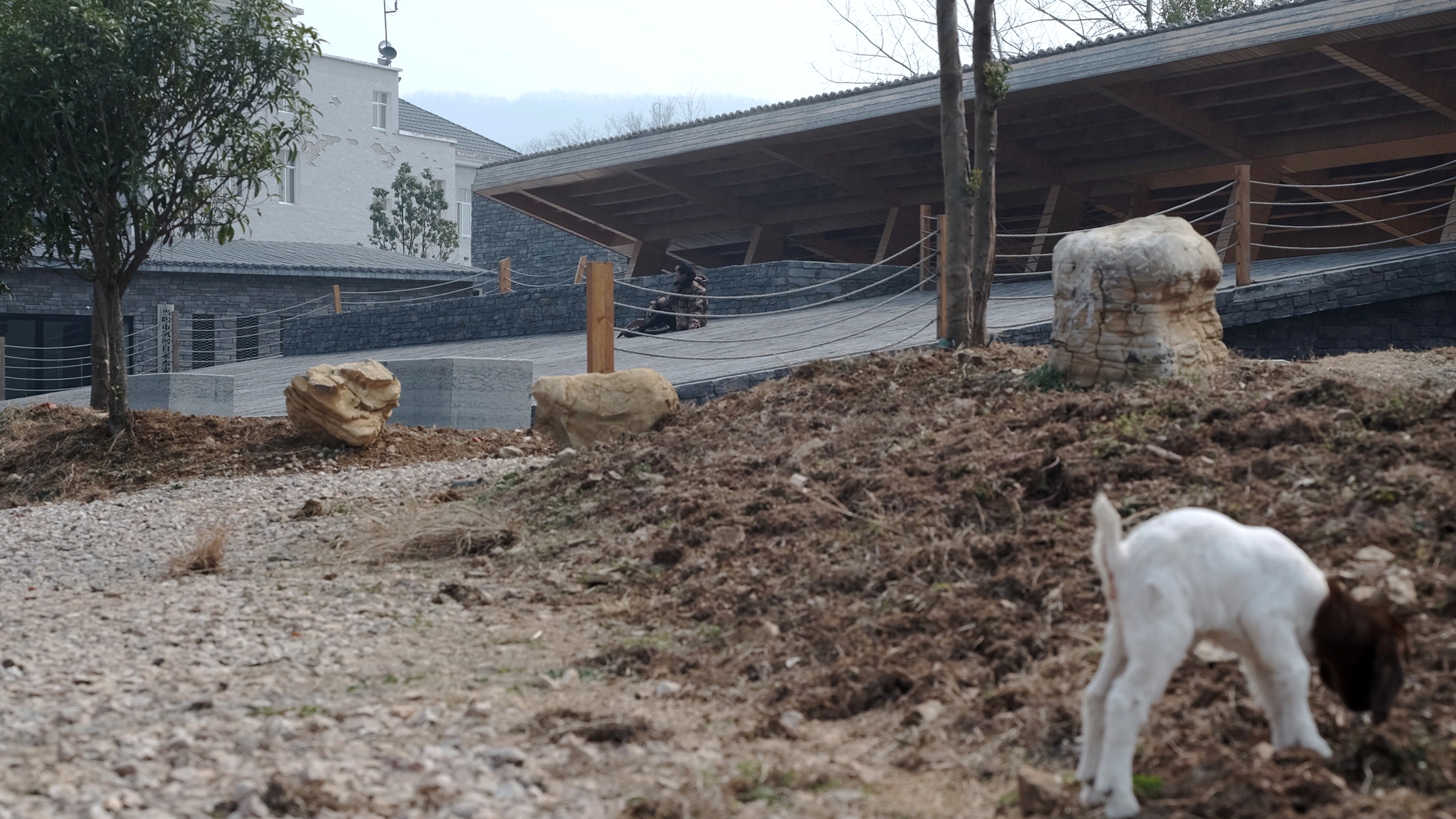
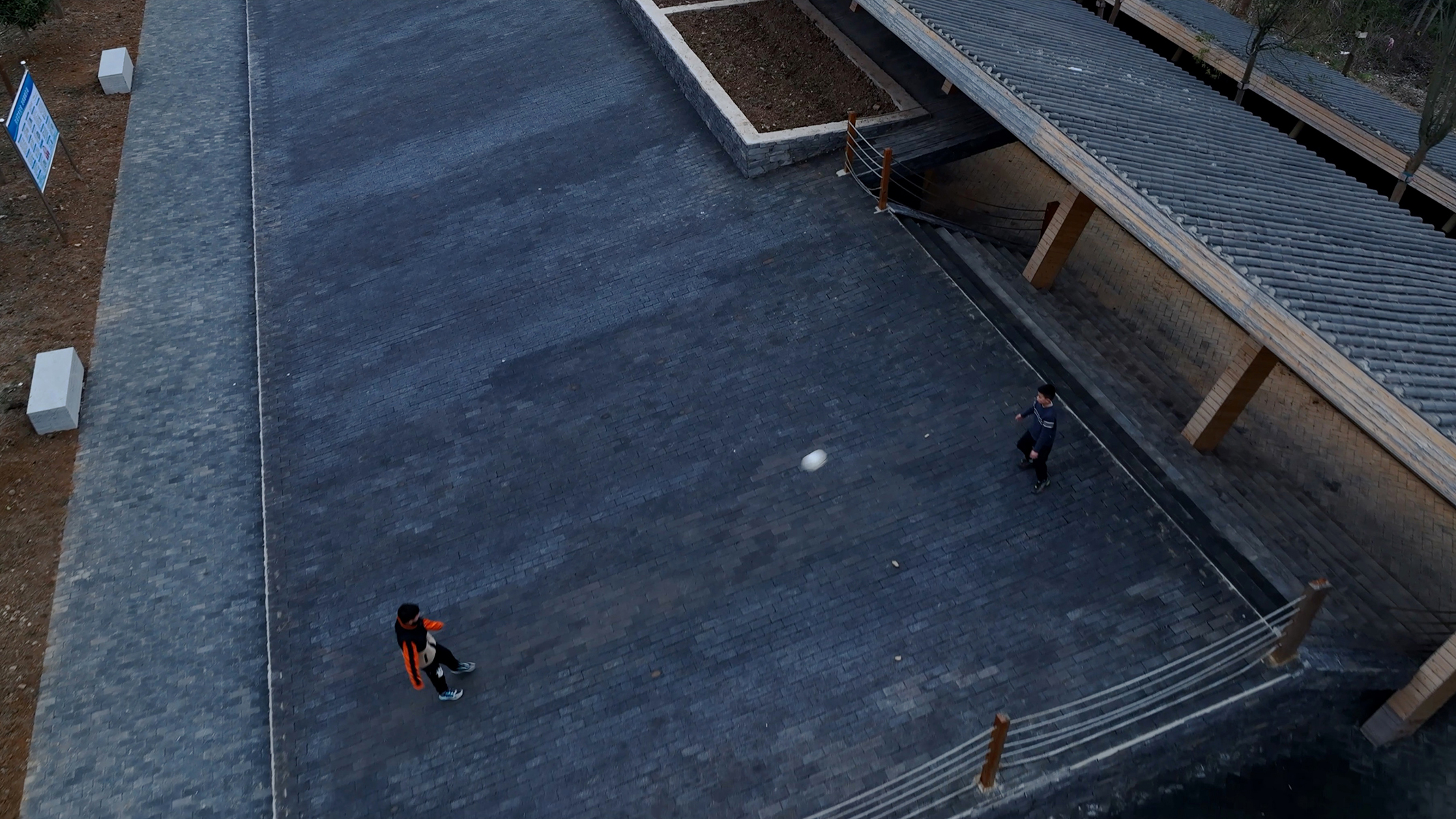
与村民的“设计对话”
在设计与施工的过程中,村民也通过自己的方式参与到设计和施工的过程中,并发生了不少“趣事”。
This design was developed with the help of the local villagers.
“趣事”之一有关项目的钢结构。设计之初,我们选择了将所有结构外露,从而强调空间的建构特征。然而在项目接近完工时,所有外露的钢柱都被工人用木工板包裹起来。在了解原因后我们得知,裸露的钢结构在村民看来“不接地气”,村民根据现场自己进行了设计,并在柱脚处采用了深色的木工板进行了“拼色”,从而增加细节。
The original idea for the steel columns, for example, was to expose all structures to emphasise the architectural tectonics. However, local residents thought exposed steel was 'too cheap', and this became the cause for wrapping all steel structures in carpentry. This is an example of the conversations that occurred during the design process.
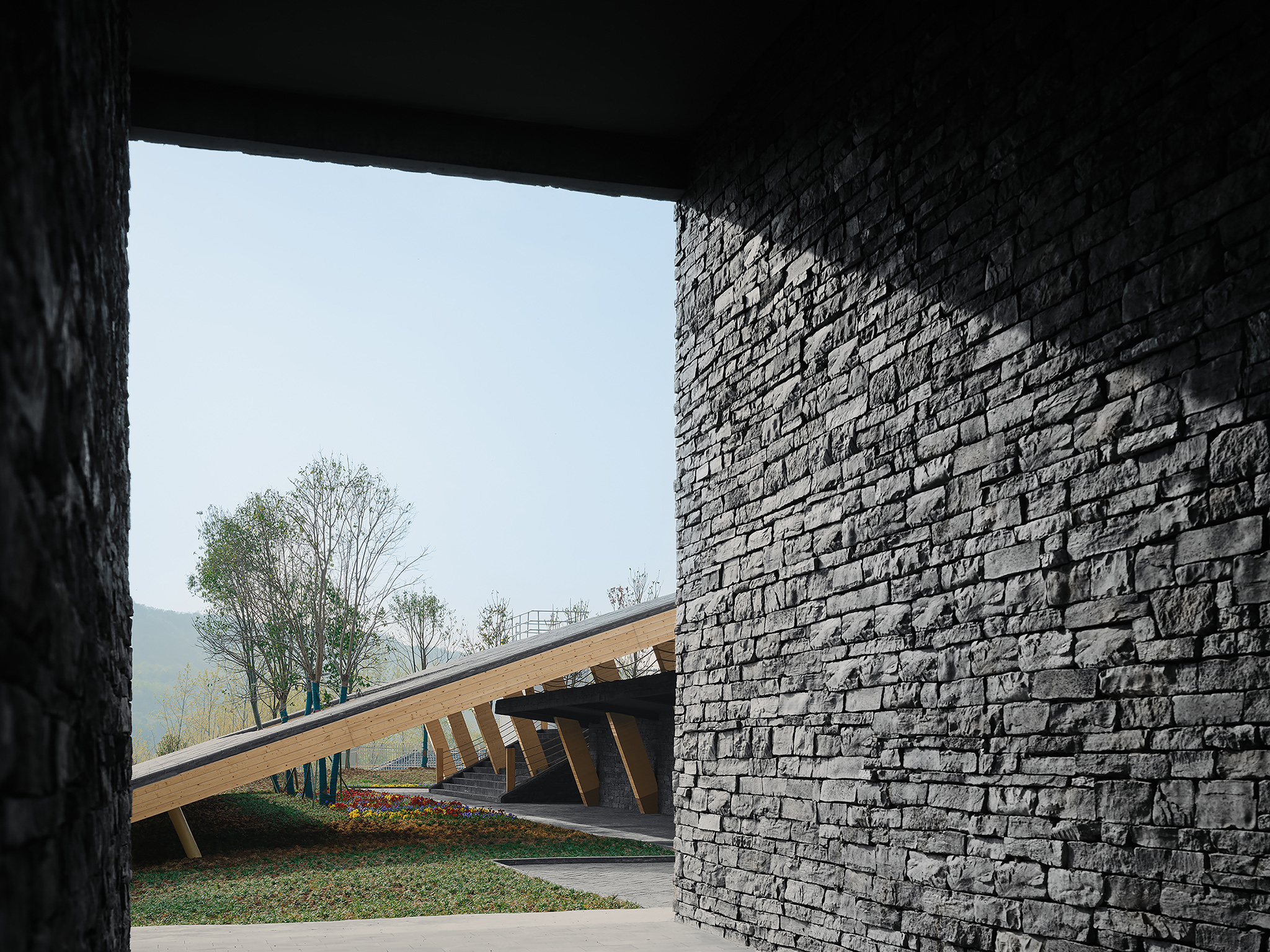
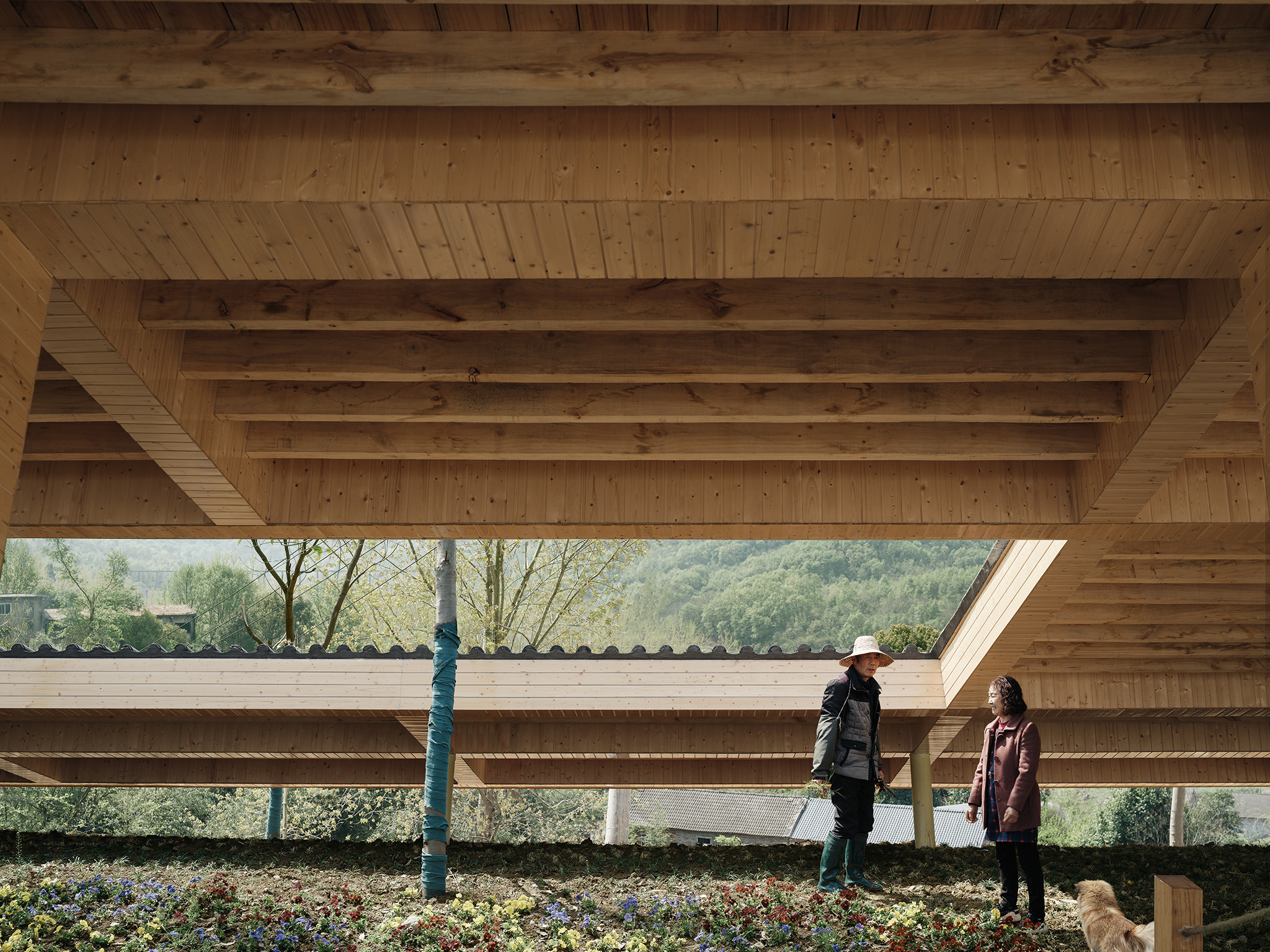
另一件“趣事”也与村民自发的设计相关。由于场地北侧入口紧邻村民自宅的后院,设计之初入口仅设一条2米宽的道路与外相连。项目完工后,村民拿掉院墙,栽种了树木,形成了场地新的入口景观。
This new structure not only draws the attention of the locals but also inspires them to upgrade their living environments. The north entrance was initially designed as a 2-metre-wide road because it is near the backyard of one villager's house.
在后续使用的过程中,我们发现类似的“趣事”也在不断发生,村民通过自己对于景亭结构的理解,自发的对空间进行改造。
Following the completion of the project, the villagers demolished the backyard wall and planted trees to create a new entrance plaza to the site.
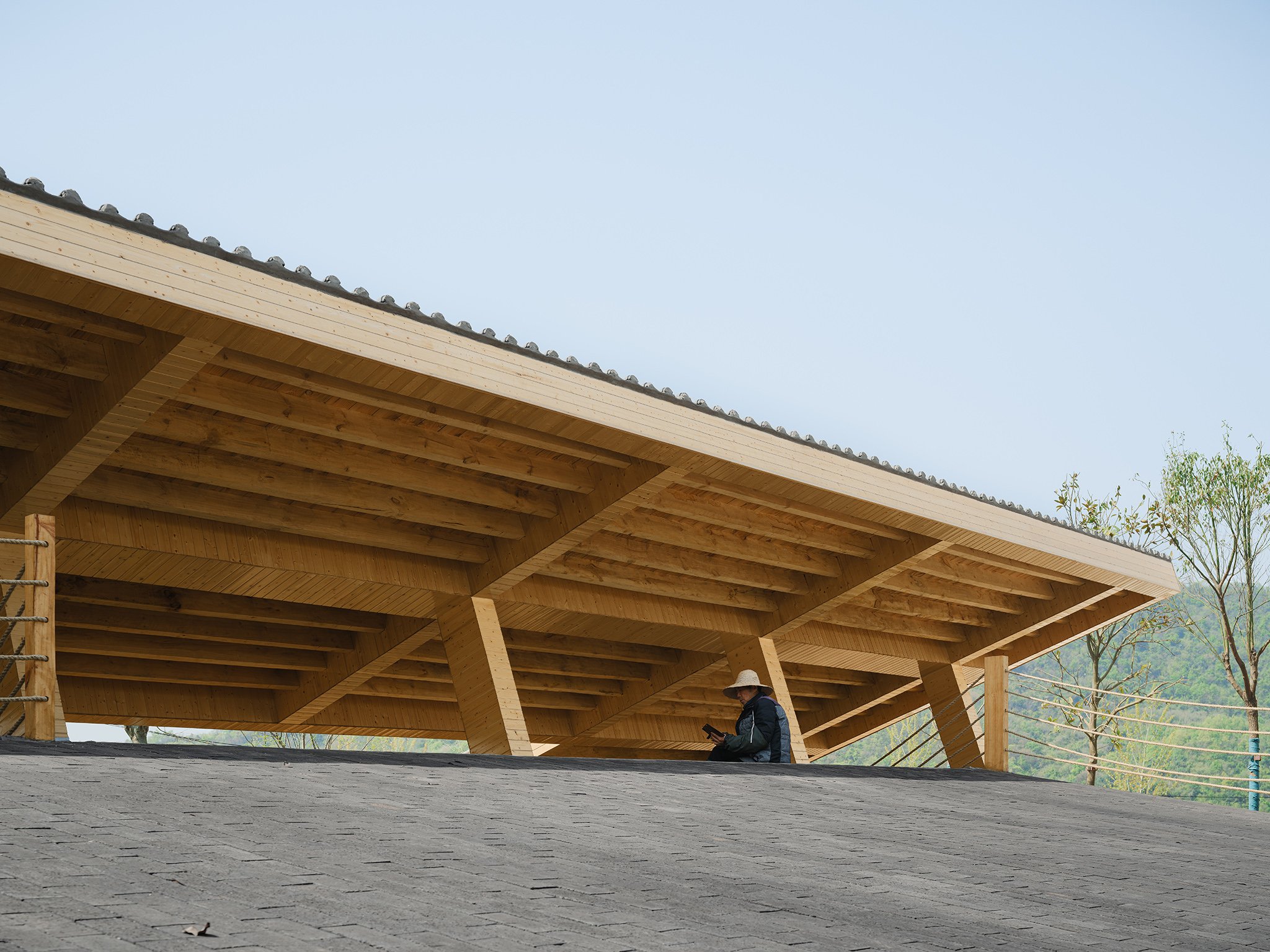
项目投入使用之后,村民“乐见”这个从没见过的“亭子”,使我们倍感欣慰的同时也启发我们思考。如何以项目为线索让村民更加积极的参与到环境的改造中,也应该成为“设计”的一部分,甚至与功能空间使用、材料构造等同样重要。
The locals were overjoyed to see the pavilion after the project was put into use, as they had never seen one before. To them, the pavilion is more than just a place to rest. It is an encouragement to update the living condition, change the rural environment, and play an more active role in rural revitalization.
设计图纸 ▽
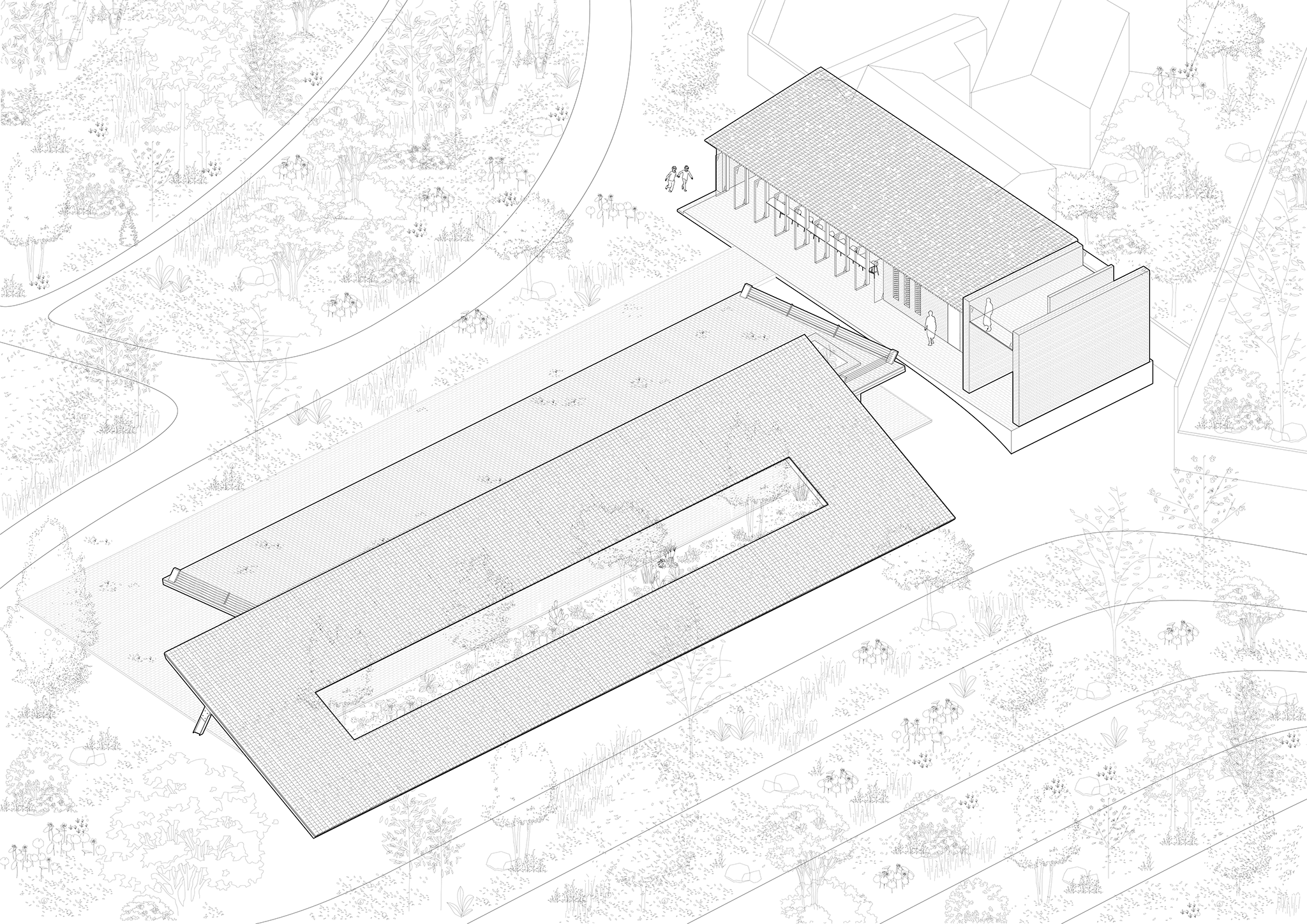
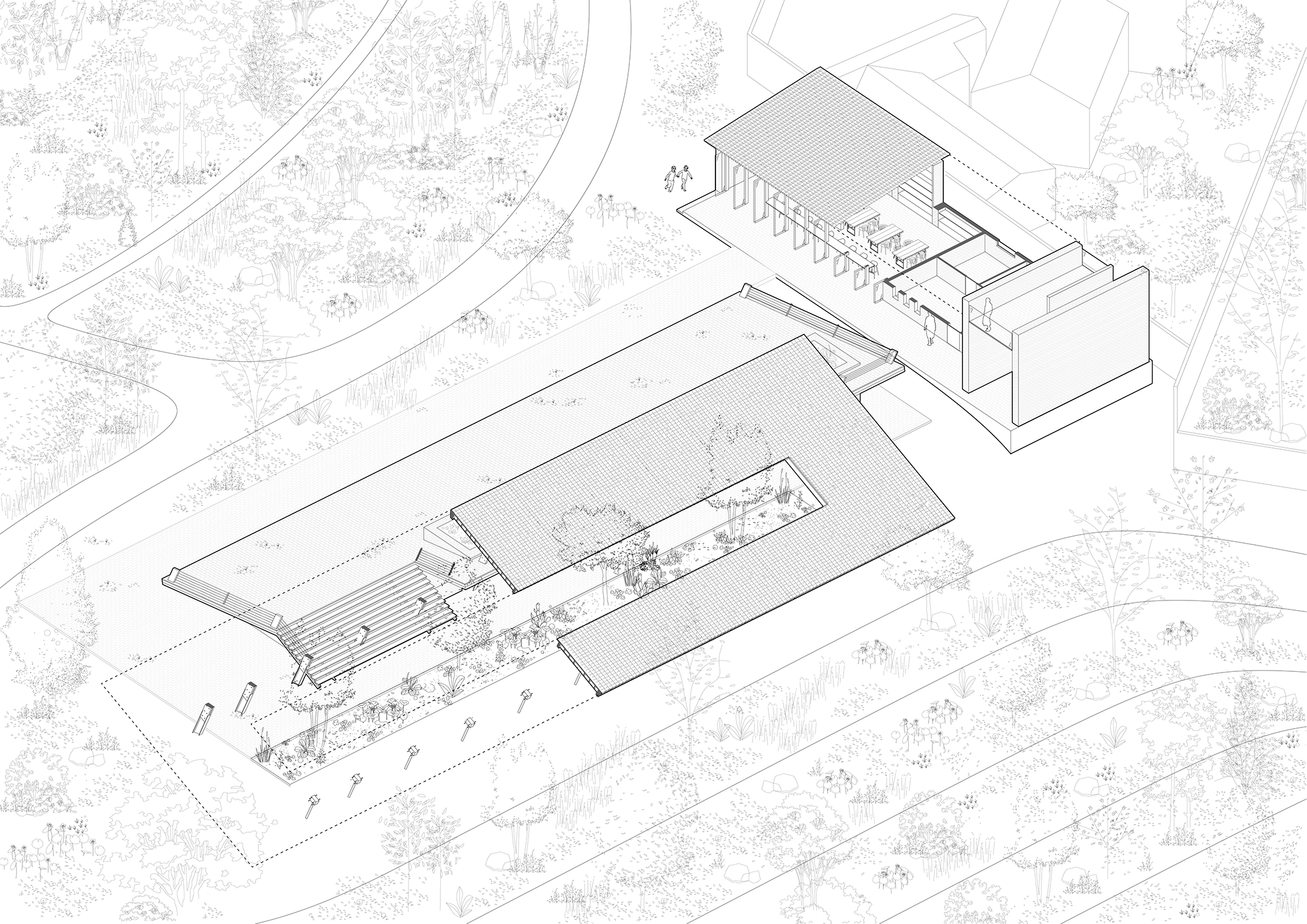
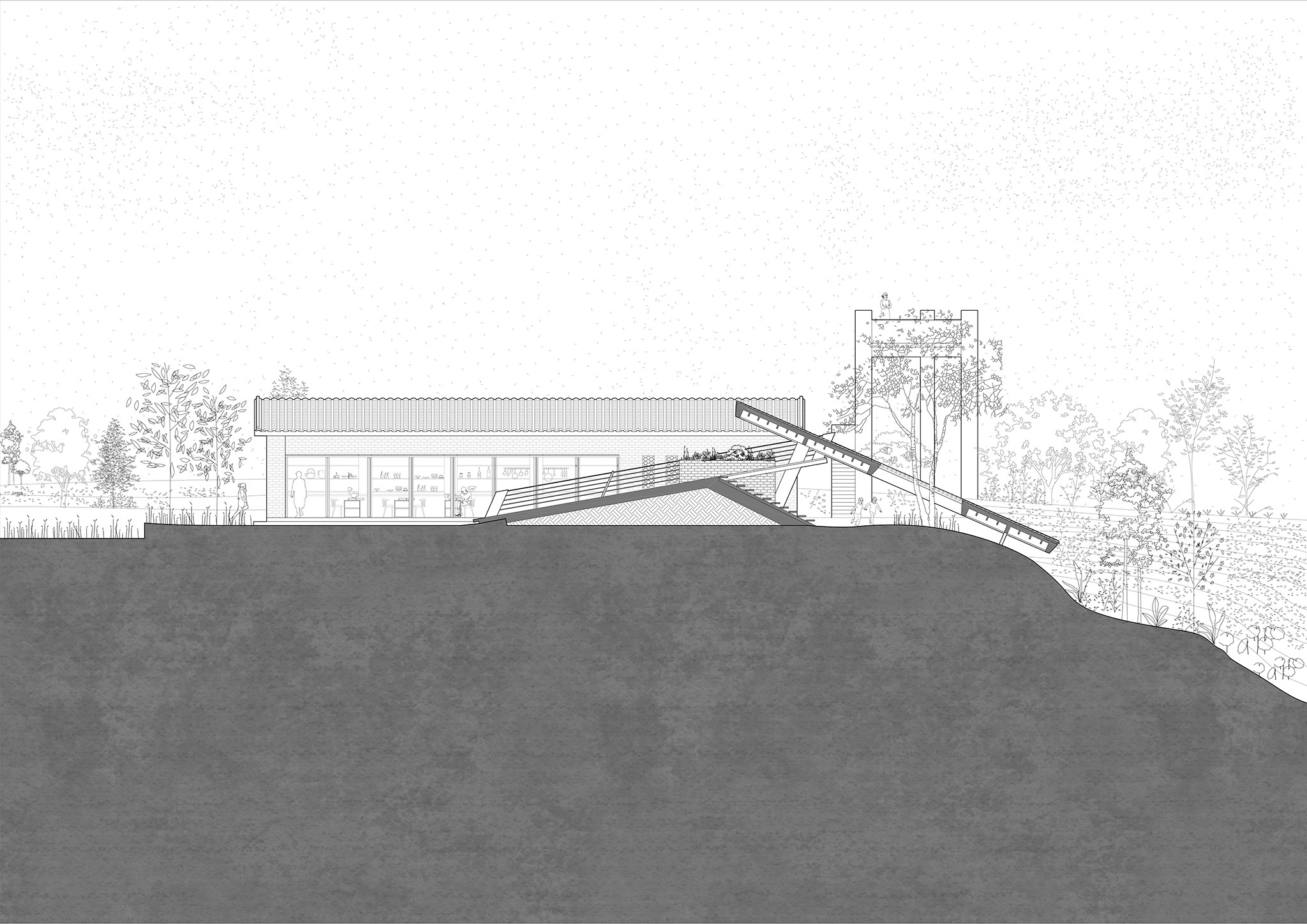
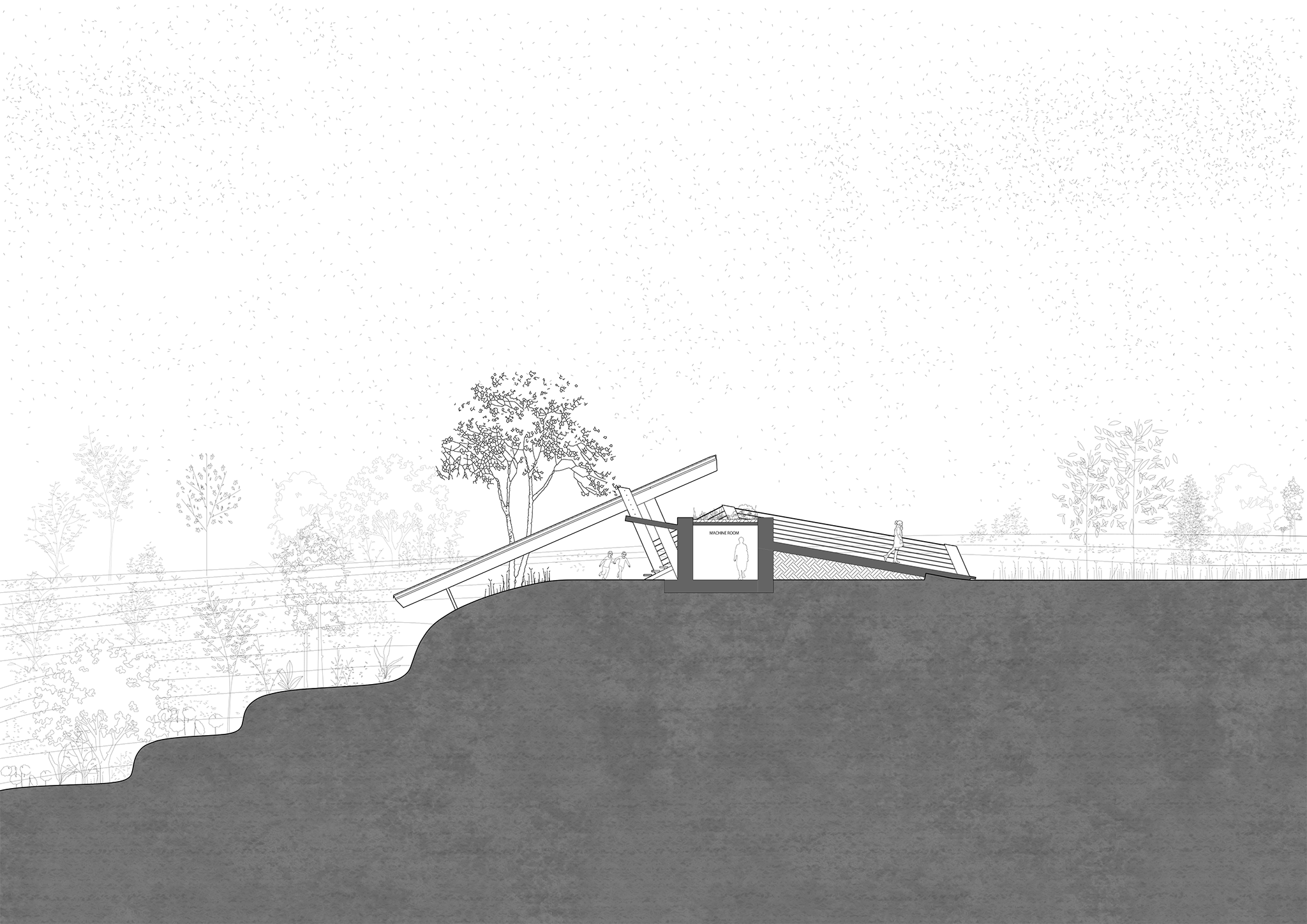
完整项目信息
项目名称:湖北省当阳市青龙湖水质瞭望观景亭
项目位置:中国湖北省当阳市巩河村
建筑面积:316平方米
结构形式:钢木结构
设计时间:2021年9月
建成时间:2023年2月
项目业主:当阳市水利和湖泊局
设计单位:F.O.G. 建筑设计事务所+华中科技大学谭刚毅教授工作室
主创设计师:谭刚毅,郑宇,曹筱袤
设计团队:侯绍凯,詹迪,雷荣华,吴雷蕾,林茂航
规划设计:徐利权,谭刚毅,郑宇,曹筱袤
结构咨询:苏州元创建筑科技有限公司
施工图设计:容海川城乡规划设计有限公司
施工单位:宜昌市方源水利水电工程有限公司
摄影:言隅建筑空间摄影
版权声明:本文由F.O.G. 建筑设计事务所授权发布。欢迎转发,禁止以有方编辑版本转载。
投稿邮箱:media@archiposition.com
上一篇:第十九届文博会即将开幕,万科云设计公社分会场活动抢先看 | 推广
下一篇:Karen Blixens Plads:骑行山丘 | Cobe