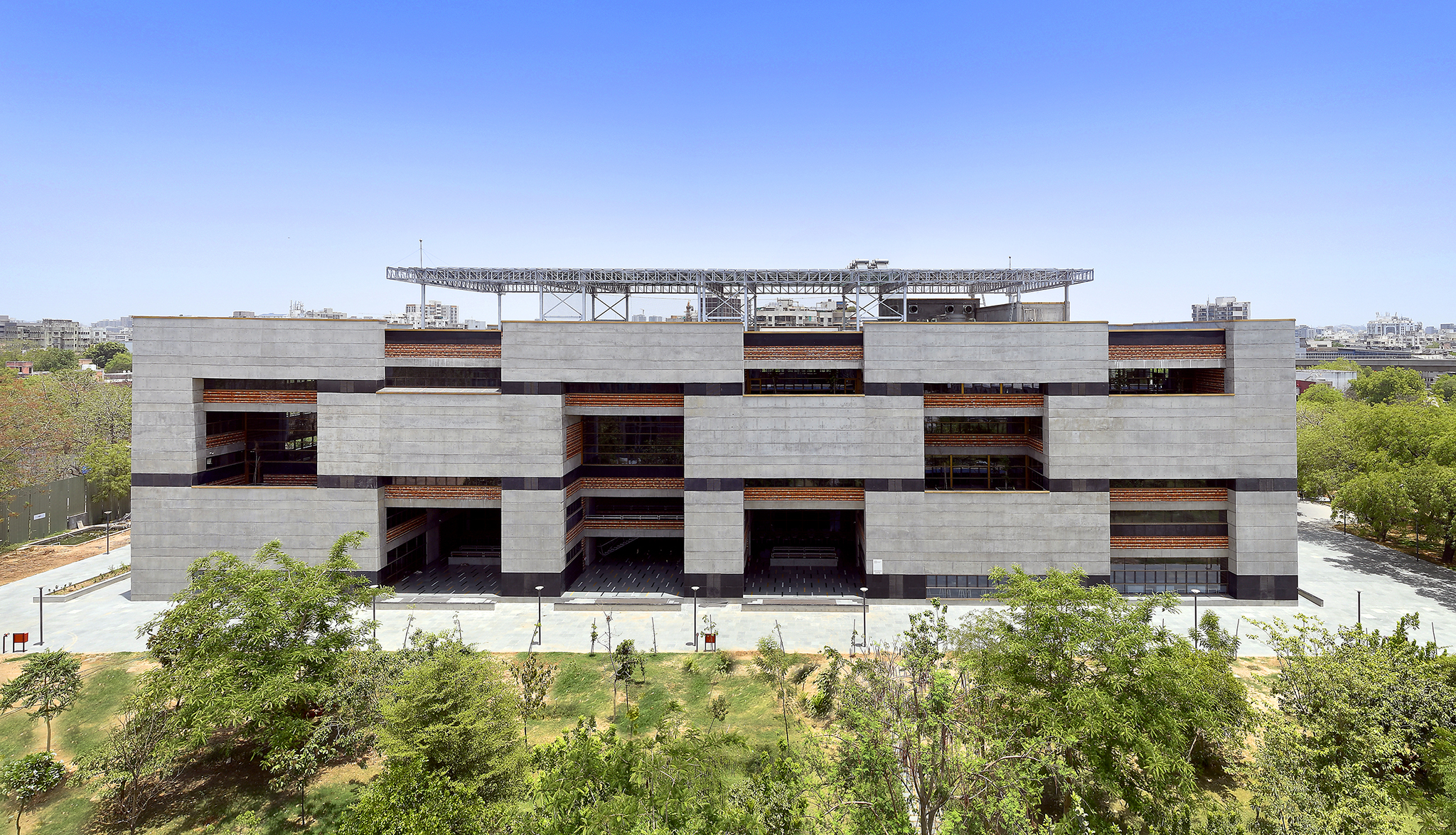
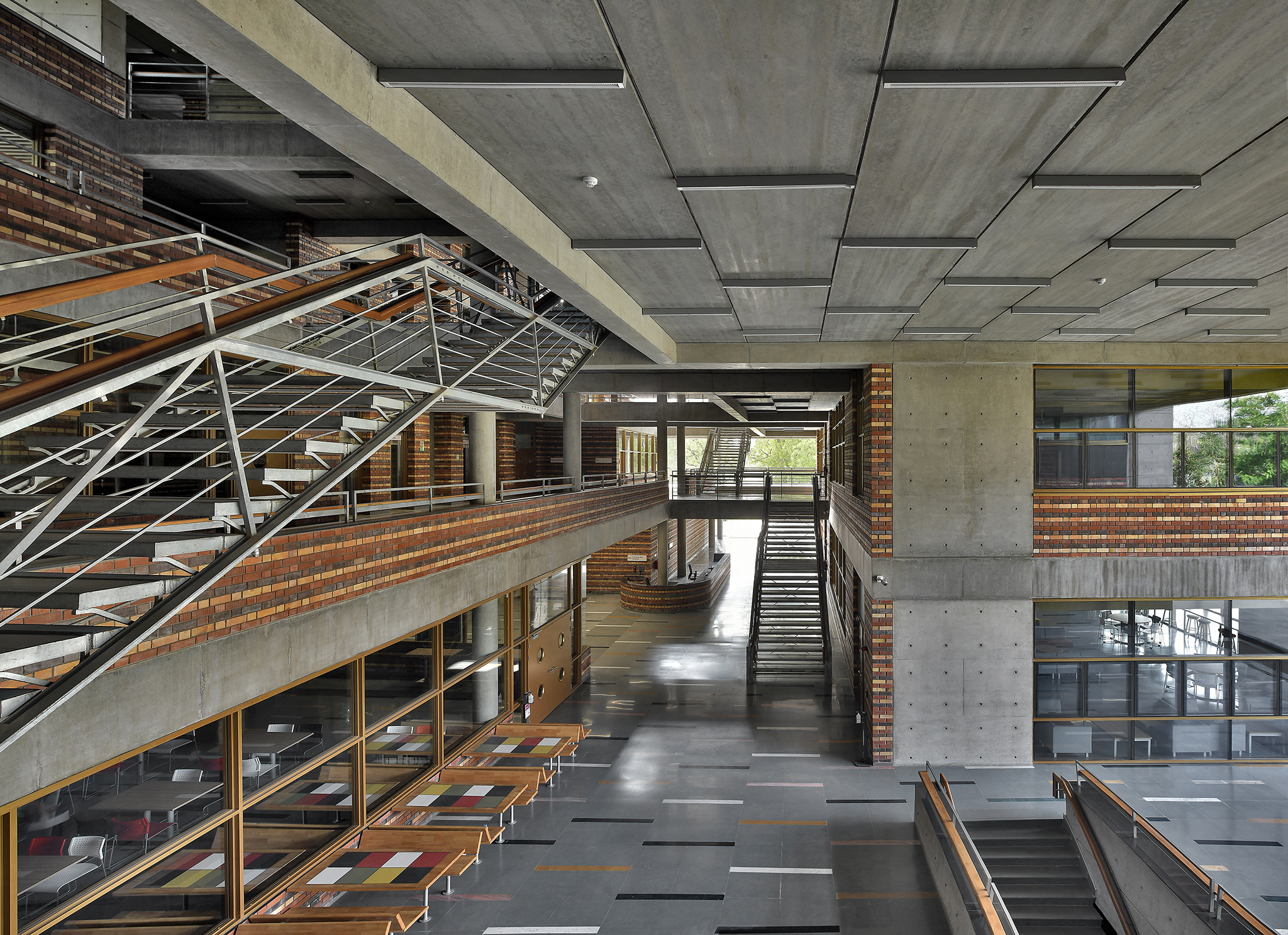
设计单位 Stephane Paumier Architects
项目地点 印度艾哈迈达巴德
建成时间 2022年
建筑面积 20880平方米
本文文字由设计单位提供。
在建筑师与大学董事会的共同商议后,这次校园中心的设计理念被设定为一座衔接校园正式教学的枢纽。建筑师团队希望创建一个共享的学术中心,使之成为学术生活的孵化器。这栋建筑也成为了新思想的孵化器,除了满足教育功能外,还为交流互动提供了场所。项目位于有地下停车场的车辆入口处,同时也充当城市与步行校园之间的门户角色。
The brief for the Ahmedabad University Centre was created organically with the University Board as a hub for the in-between hours of formal teaching. The aim was to create a centre that would become an incubator for academic life and a place for generating new ideas by creating interactive spaces besides formal educational functions. Being located at the vehicular entrance with underground parking, it also acts as a gateway between the city and the pedestrian university campus.
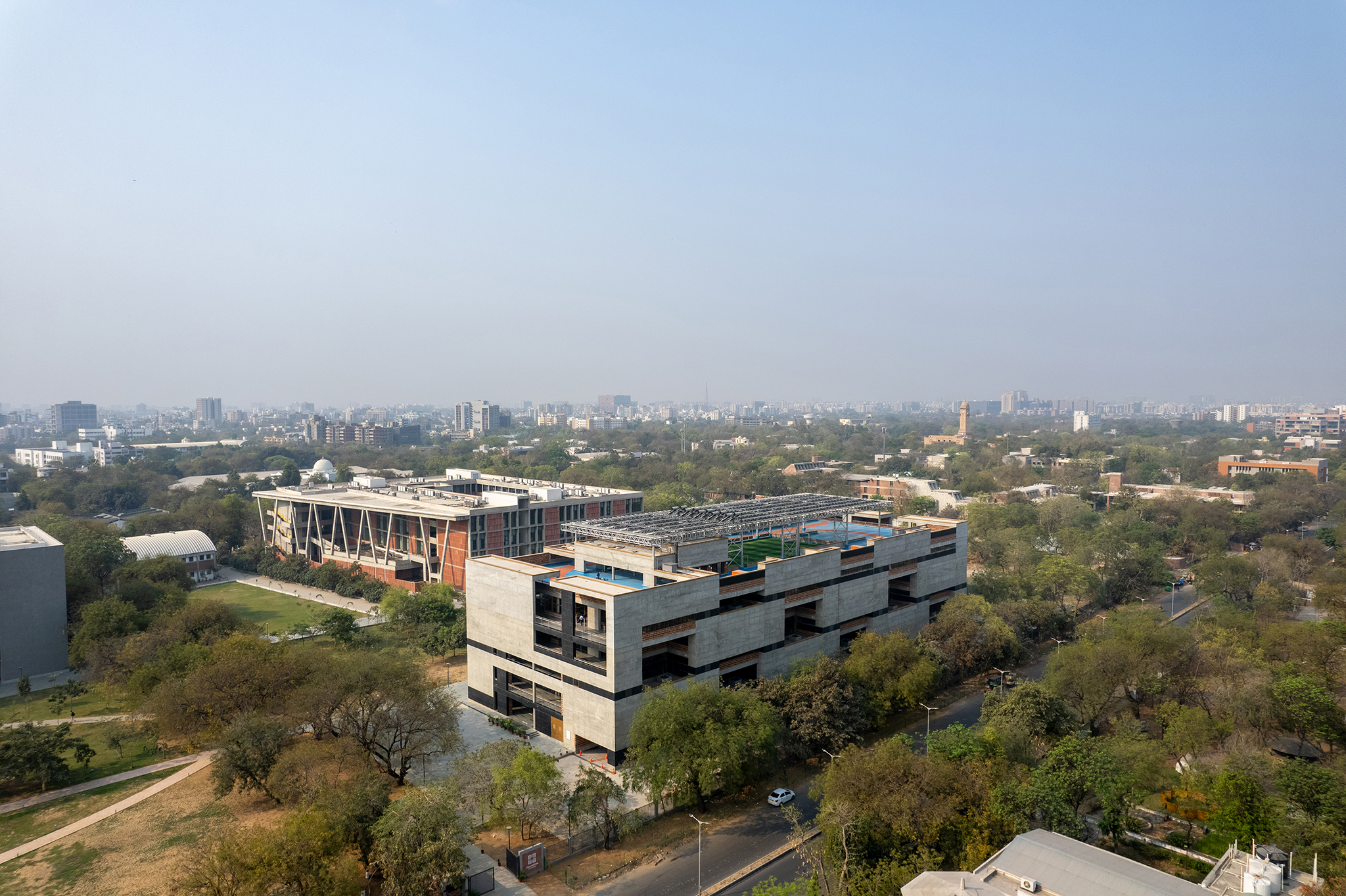
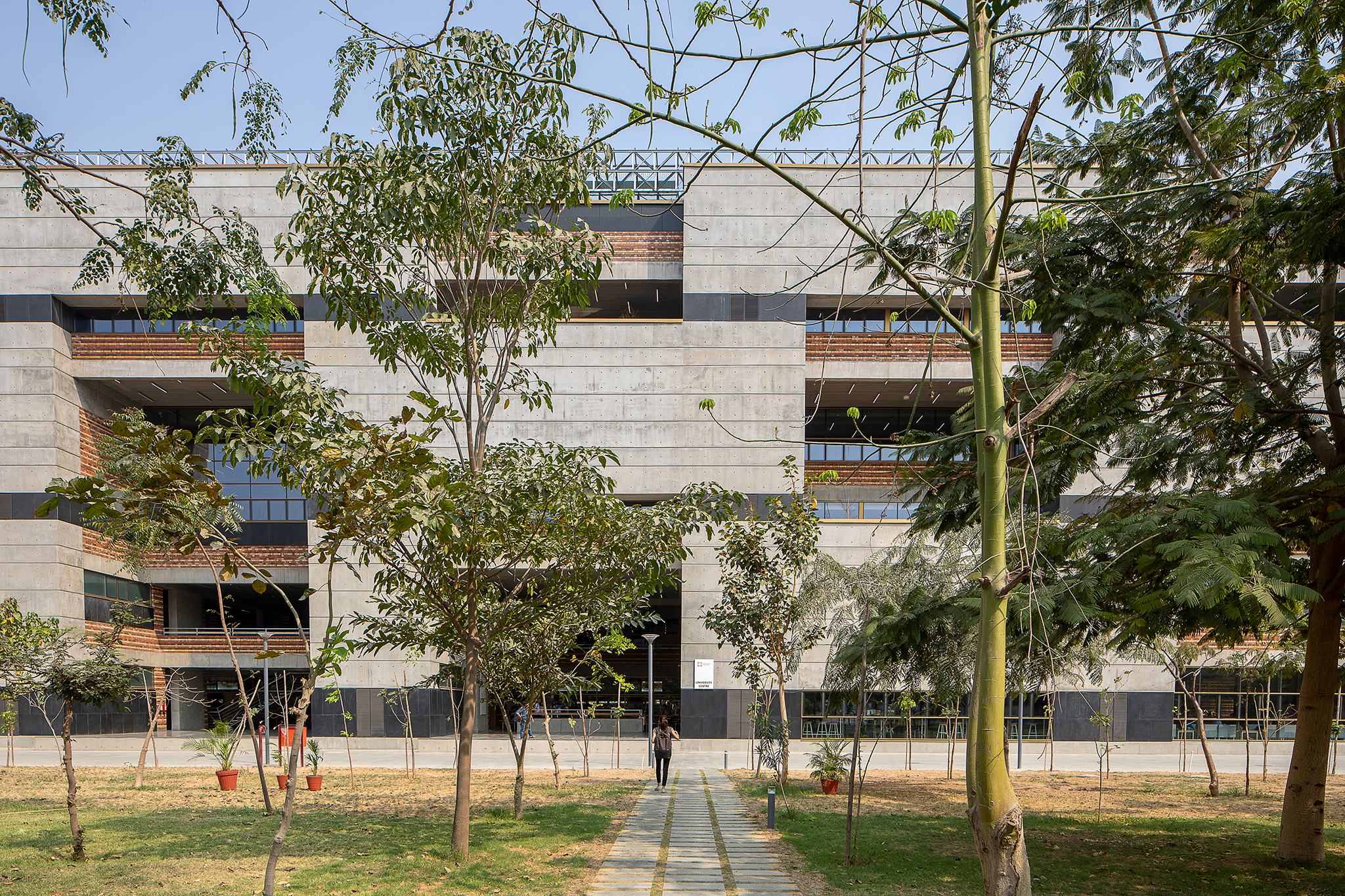
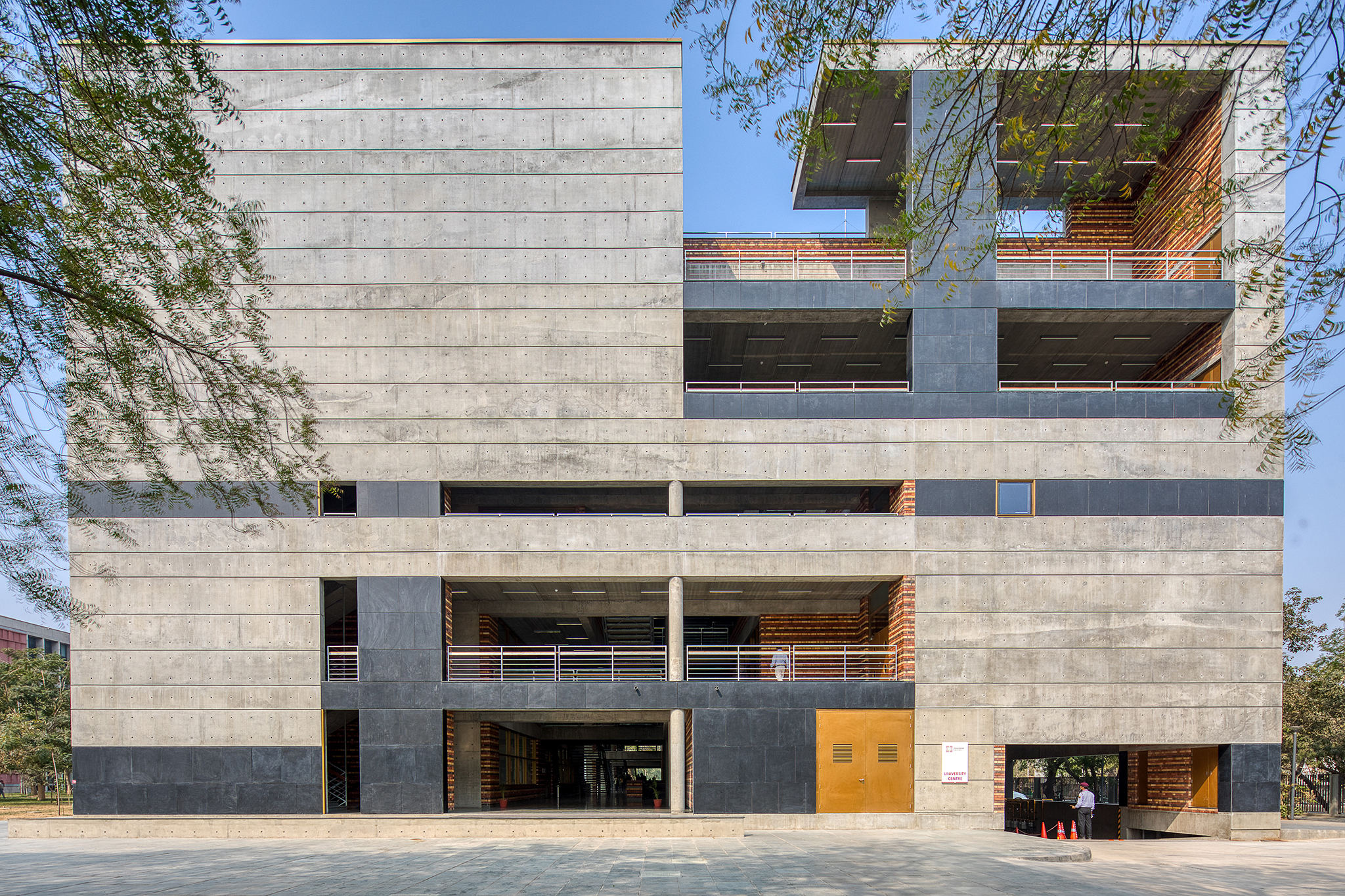

艾哈迈达巴德的街头美食文化对于城市和学生生活影响深远,因此在设计校园美食广场时,设计团队将其打造成街头延伸的一部分,在首层形成一条“美食街”空间。该设计受到伊斯坦布尔的加拉塔科普鲁桥的启发,这座桥连接了加拉塔和埃米诺努,在桥下有一系列餐厅,同时人们可以俯瞰金角湾。项目中三个向公园开放的走廊还可以用于音乐表演,让人们在树荫下欣赏演出。
The culture of street food is crucial to the fabric of Ahmedabad and student life, it was essential to design the food court as an extension of the street, leading to a food street at ground level. Inspired by the exciting bridge, Galata Koprusu, that links Galata to Eminonu in Istanbul and has a string of restaurants below and views on the Golden Horn, the three verandahs opening to the park can also be used for music performances while sitting under the trees.

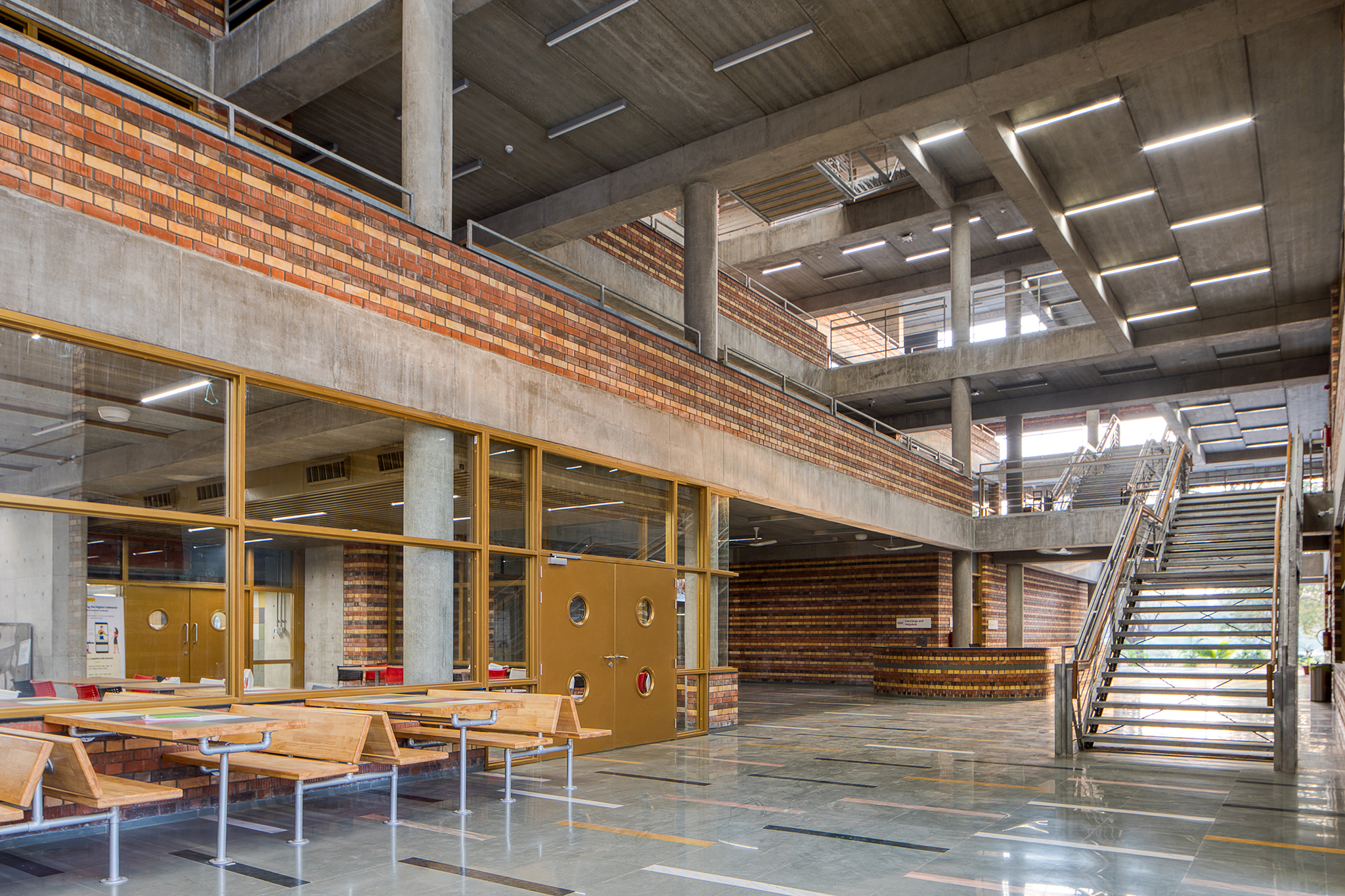

二楼是有顶街道空间的延伸,具有多功能房间、俱乐部和活动室等功能,可以从首层直接进入。
The 1st floor extends the covered street with multipurpose rooms and clubs/activity rooms, immediately accessible from the ground level.
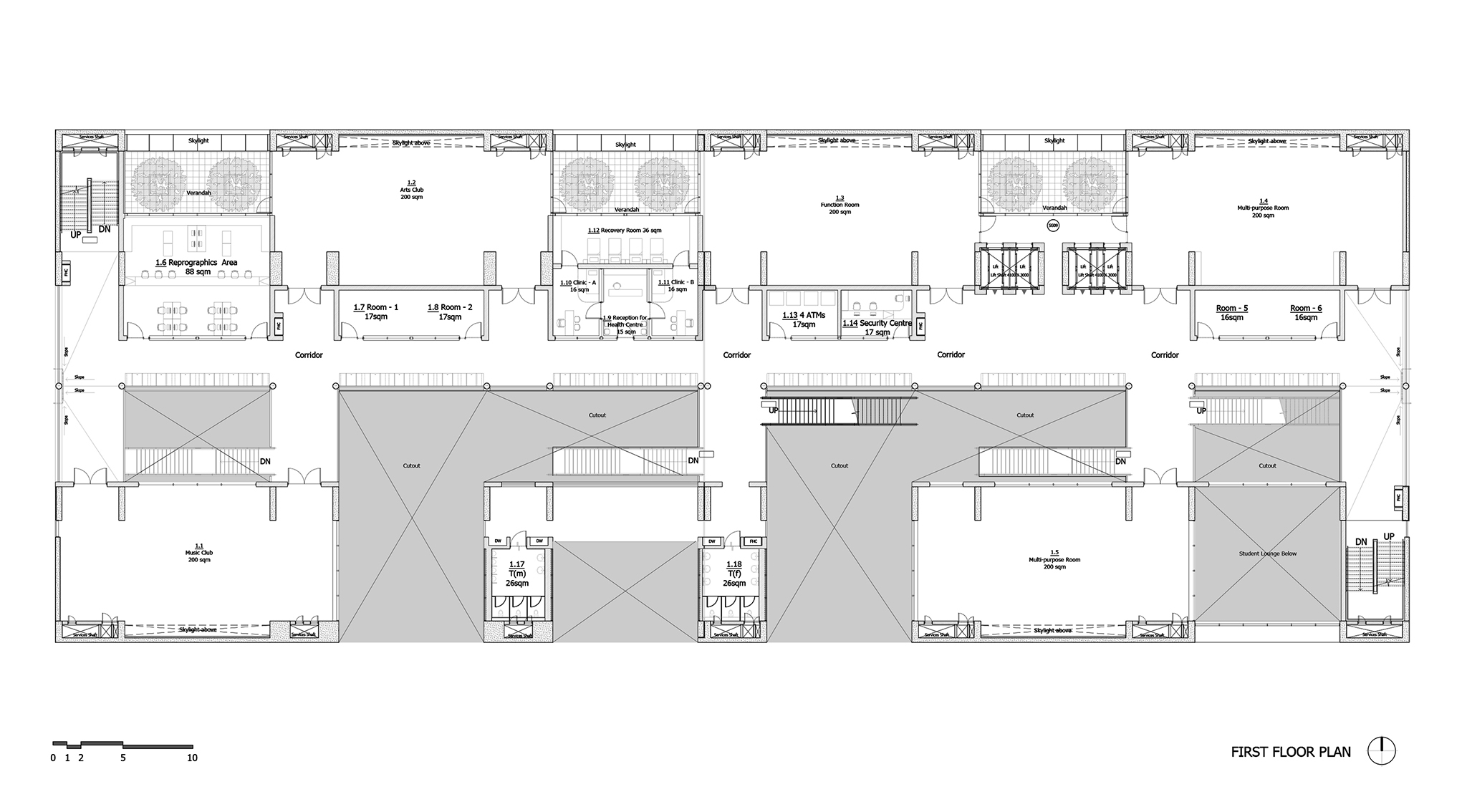

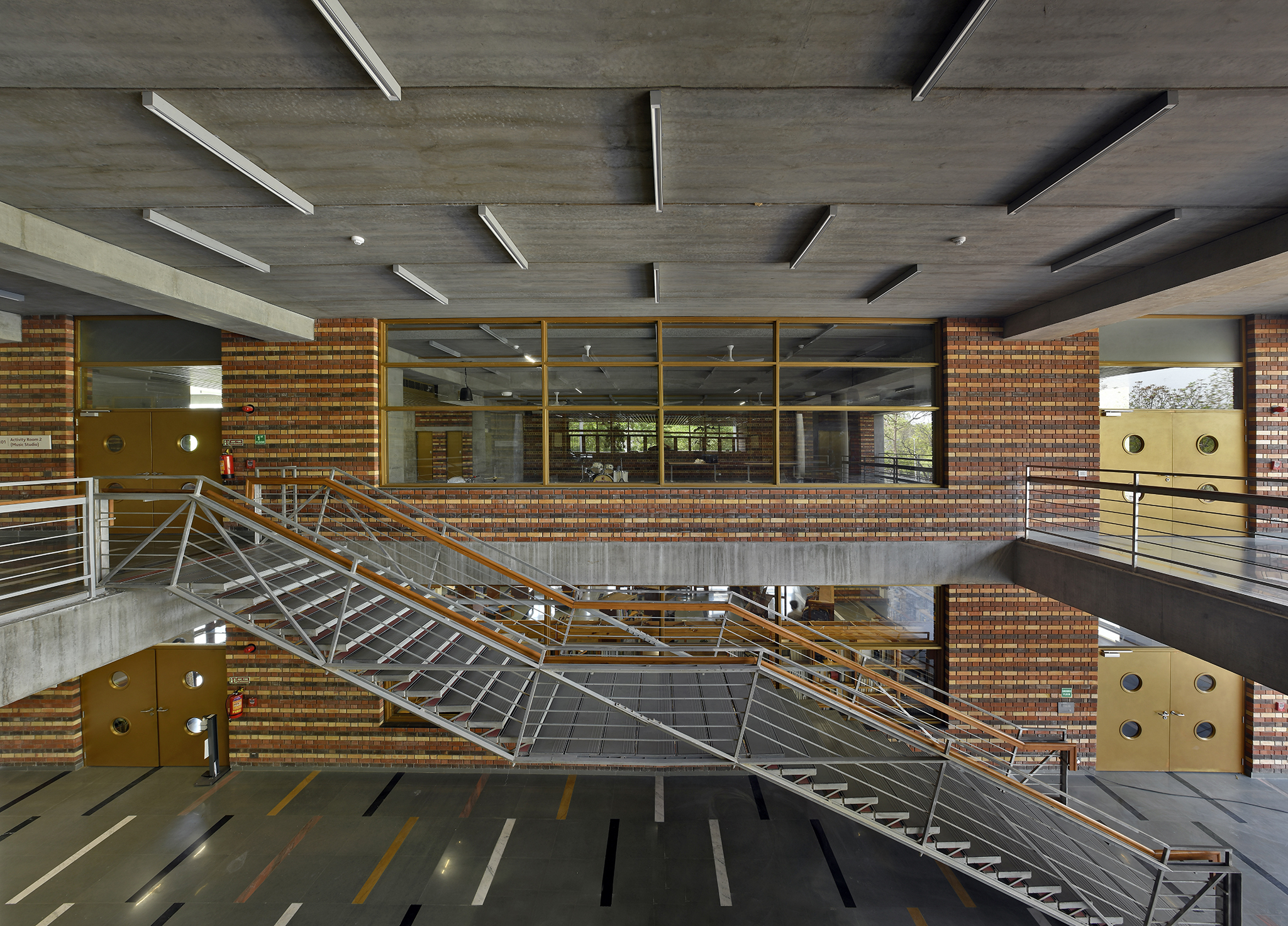

三楼的大型多功能厅设有一个永久性的舞台,适用于电影、戏剧、舞蹈、会议和音乐等以表演为导向的活动。它的座位由伸缩式滑动看台组成,这些看台在非使用期间可以垂直堆叠在墙上,为室内创造出开放空间,可以进行篮球、乒乓球、排球和羽毛球等运动。大学办公室位于二楼的东侧,通过走廊可以俯瞰中央的天井和外部环境。
The sizeable multipurpose hall on the 2nd floor has a permanent stage for performance-oriented activities such as cinema, theatre, dance, conferences, and music. The seating comprises telescopic sliding bleachers that are otherwise stacked vertically on the wall to create an indoor open space to encourage sports such as basketball, TT, volleyball, and badminton. The University Offices are located In the East wing on the 2nd floor, overlooking the central cut-outs and the exterior through verandahs.

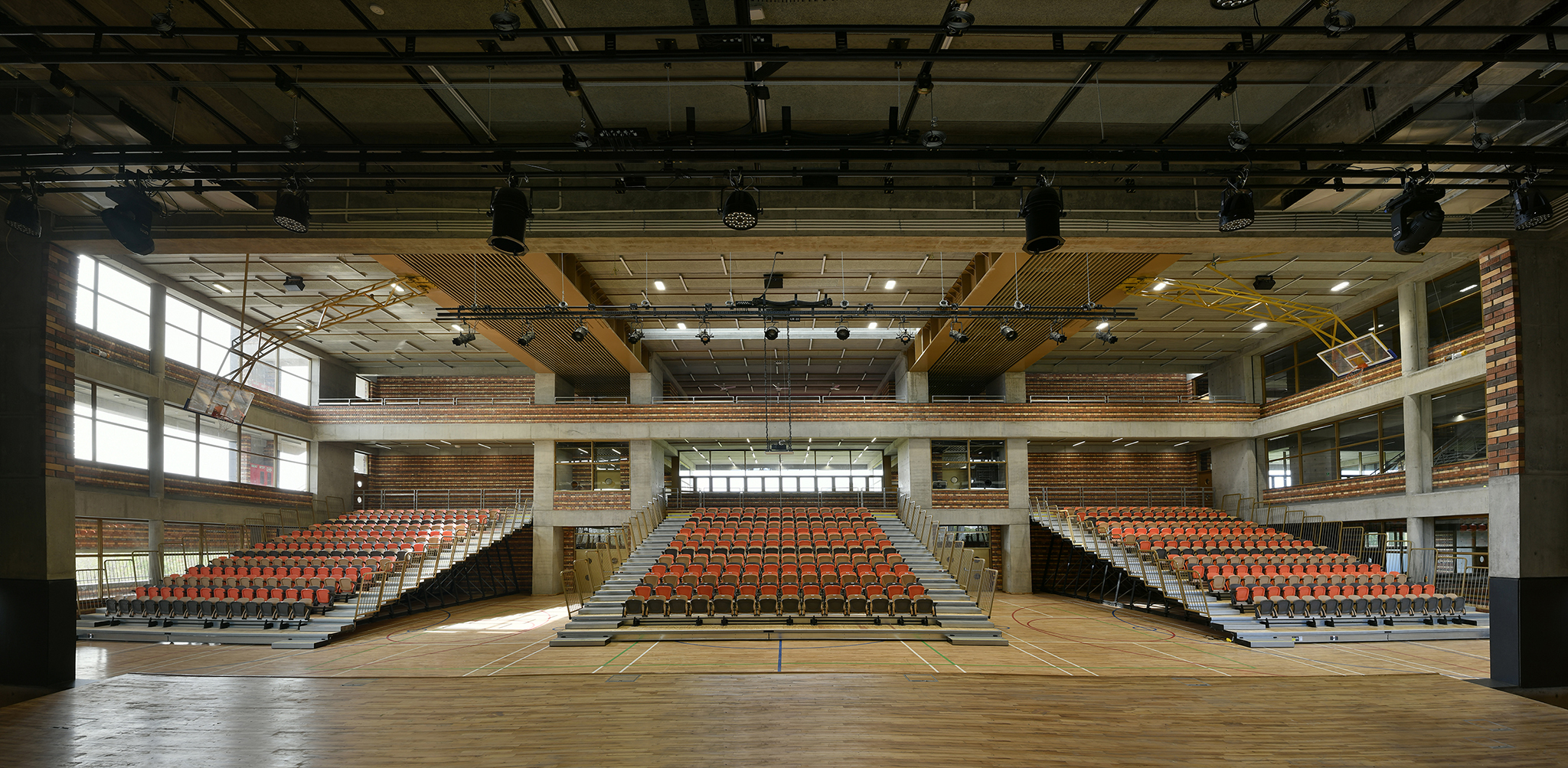
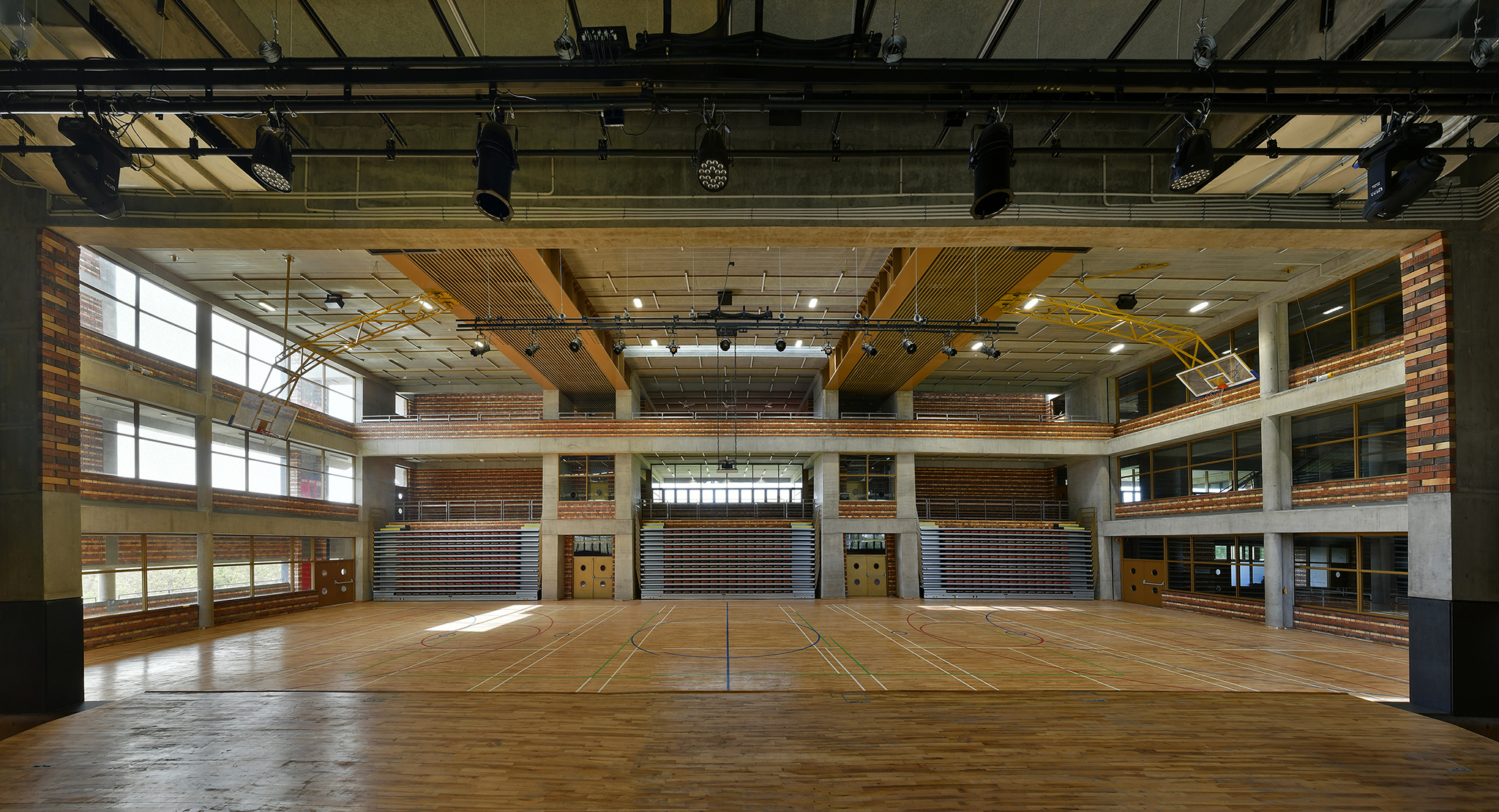
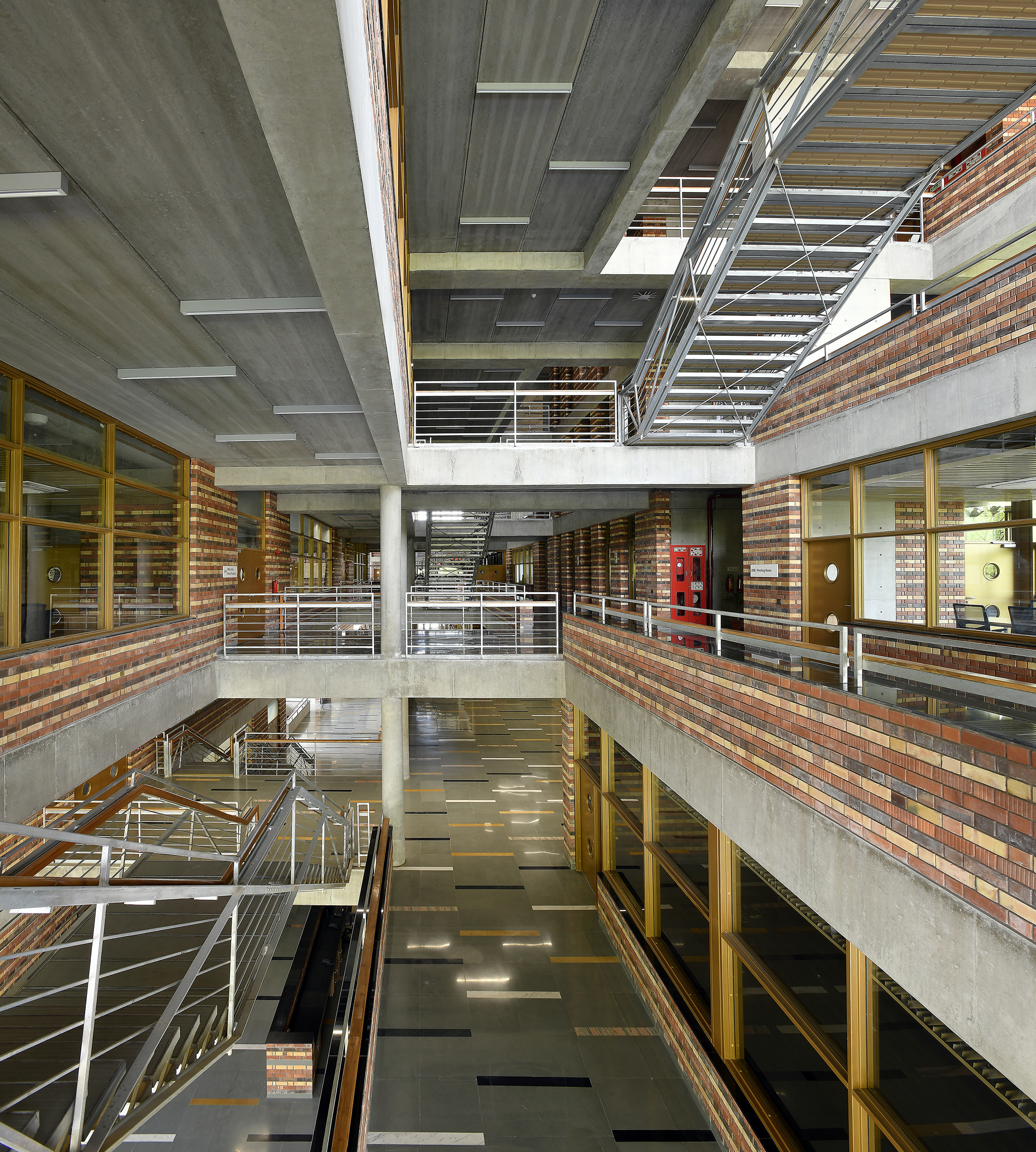
四楼基本上被教职员工俱乐部和咖啡厅等功能占据,整个建筑东侧配有环绕式有顶走廊,面向中央公园和早晨的阳光。五楼设有安静的阅读空间和职业发展中心。屋顶专门设置了一个跑道和一个五人制足球场。
The 3rd floor is almost exclusively the faculty club and café that takes the entire East wing with a peripheral covered verandah facing the central park and the morning sun.On the 4th floor is the quiet reading space and the Career Development Cell. The roof is dedicated to a running track and a 6x6 futsal court.
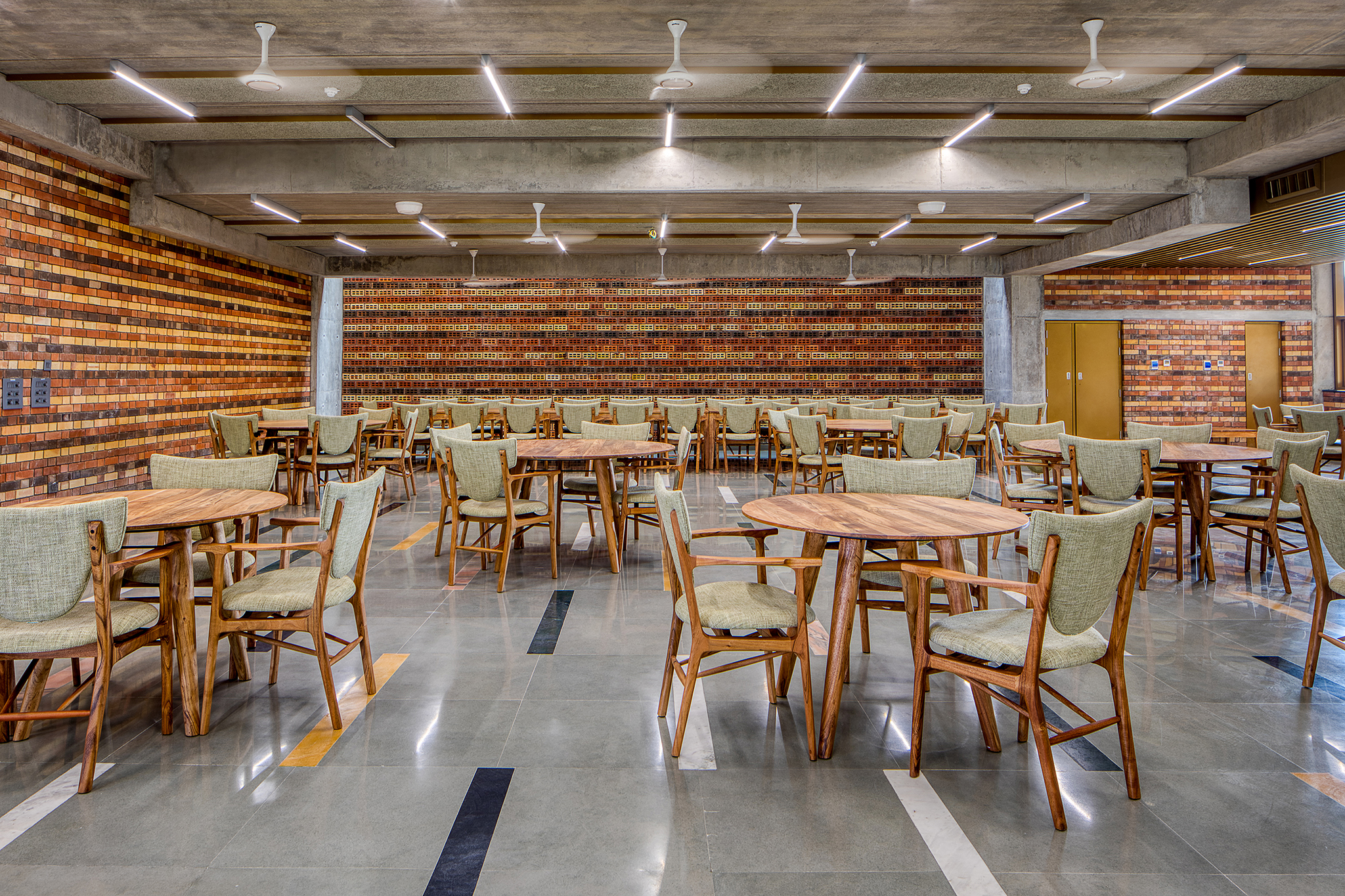

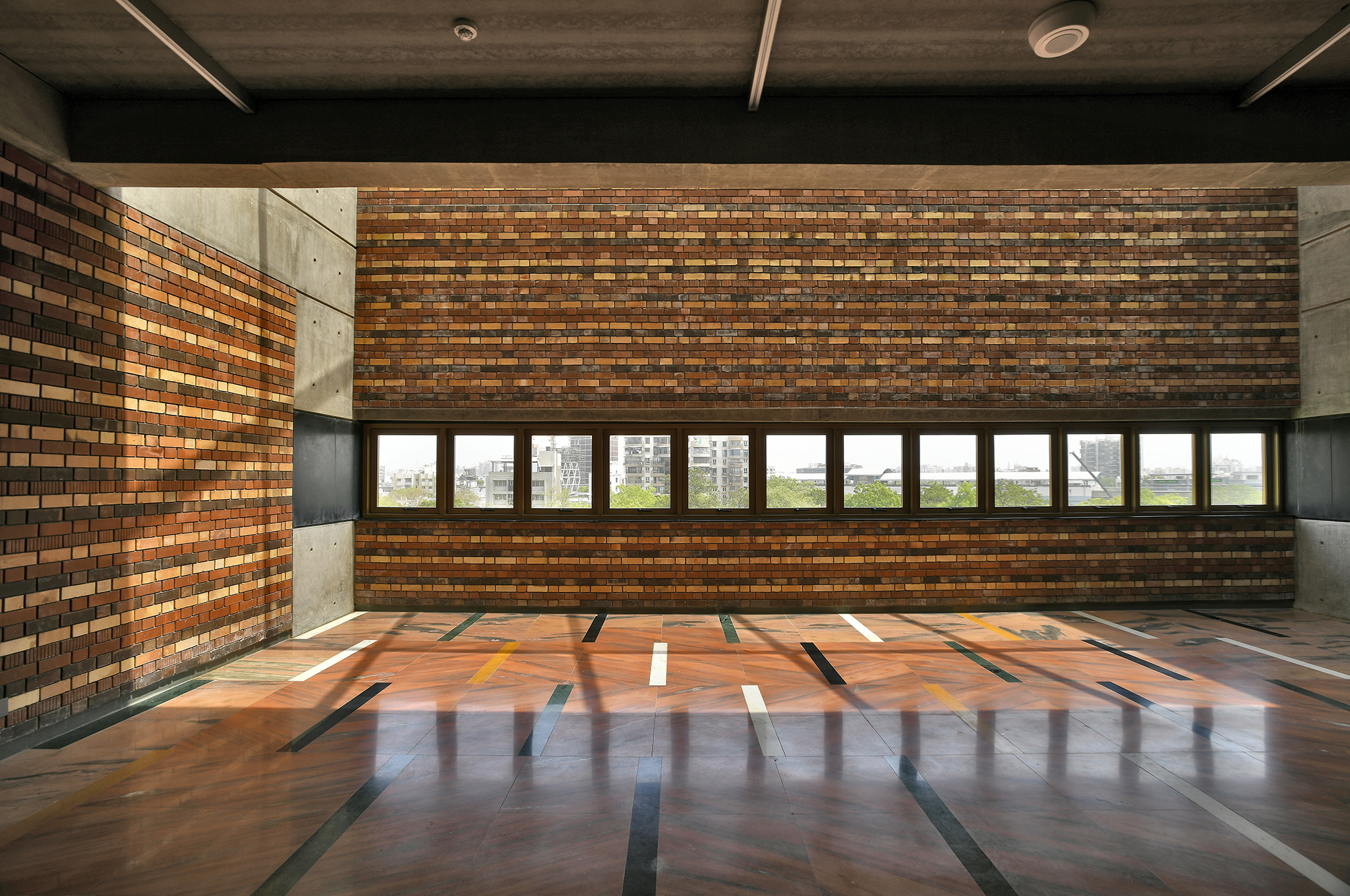
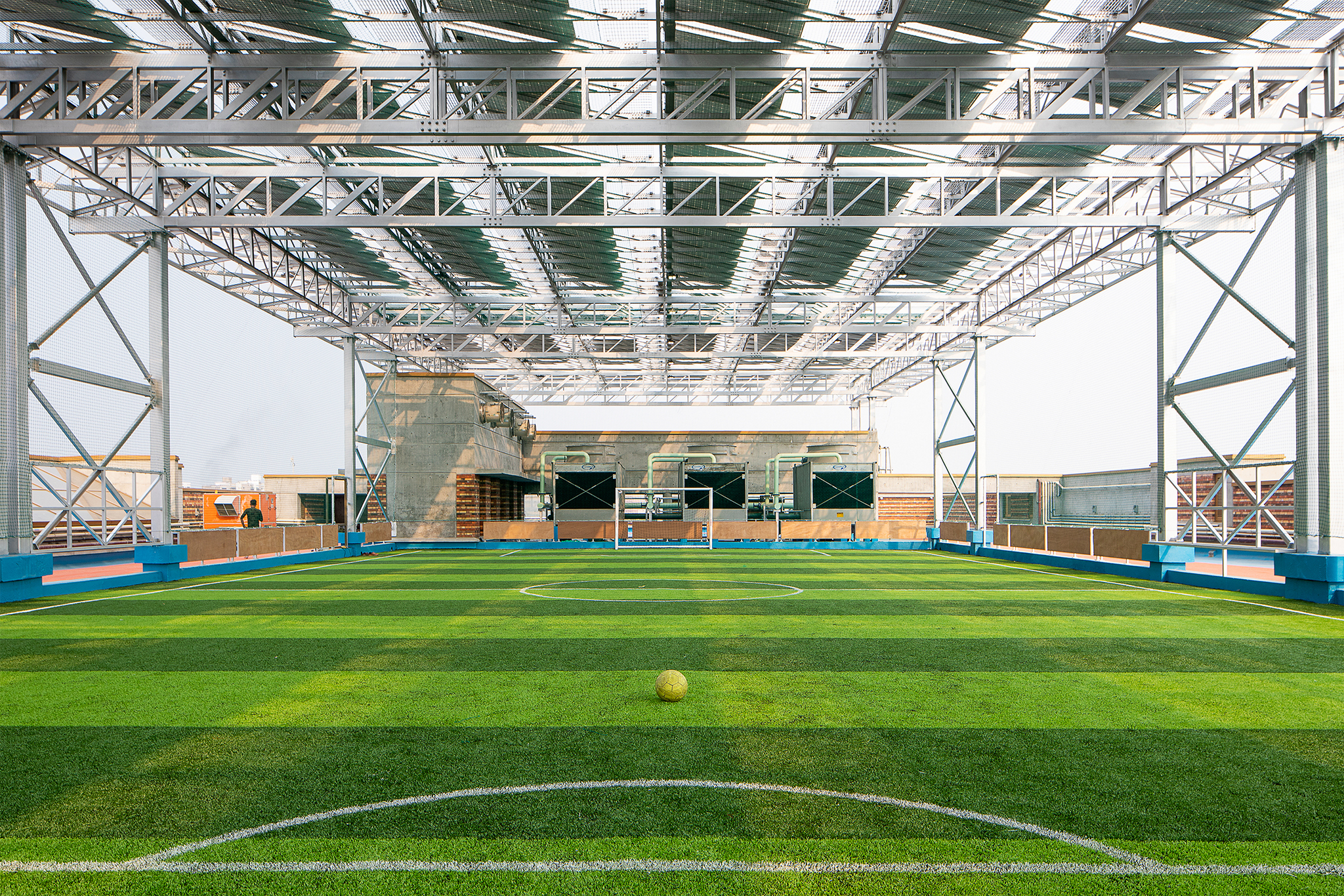
大学中心的占地面积很大,为96米乘36米,如何将自然光和通风引入其核心空间是一个重要的设计挑战。我们使用3D模型和可视化工具,通过错落的楼层设计,确保充足的照明,并允许自然光从顶部进入并从面朝南的走廊反射上来。因此,自然光在建筑物中以对角线的方式传播。楼层的错落使建筑物看起来比实际更大,学生们可以从不同楼层相互看到彼此。在特定的日期(5月1日国际劳动节和8月15日印度独立日),日出时,一道直射的阳光会从东立面的顶部对角线照射到地面。
The large footprint of the University Centre, 96m x 36m, was a specific challenge to bring natural light and ventilation inside its core. We worked with 3D models and visualization tools to ensure adequate lighting by staggering the floors and allowing the natural light to flow down from the top and bounce up from the South-facing verandahs. As a result, the natural light crosses the building diagonally. The staggering of floors makes the building appear much larger than it is, with the students able to spot each other from different floors. On certain specific days (May 1, International Workers Day, and August 15, India’s Independence Day) a direct ray of light comes diagonally at sunrise from the top of the East façade to hit the ground floor.
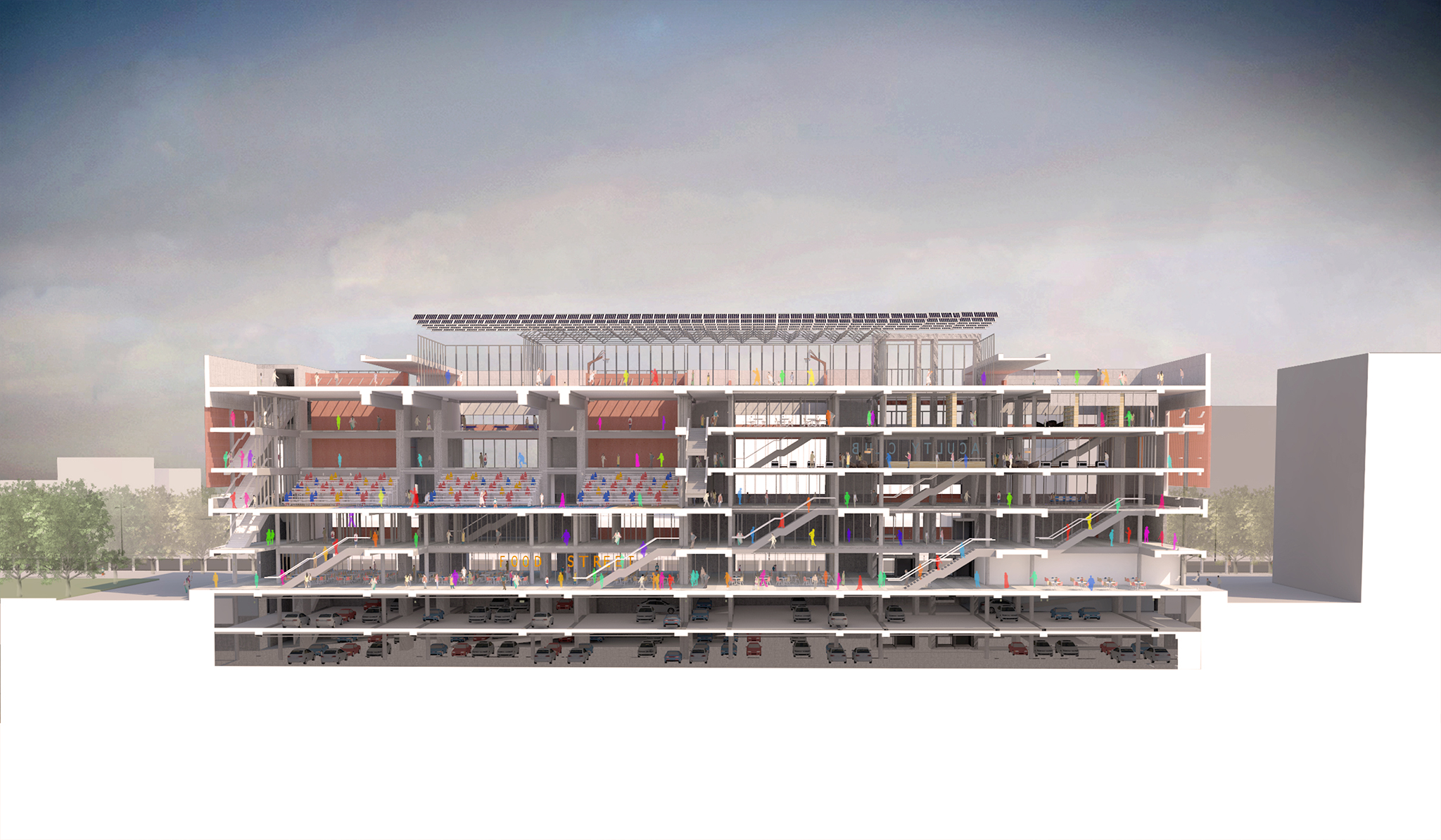
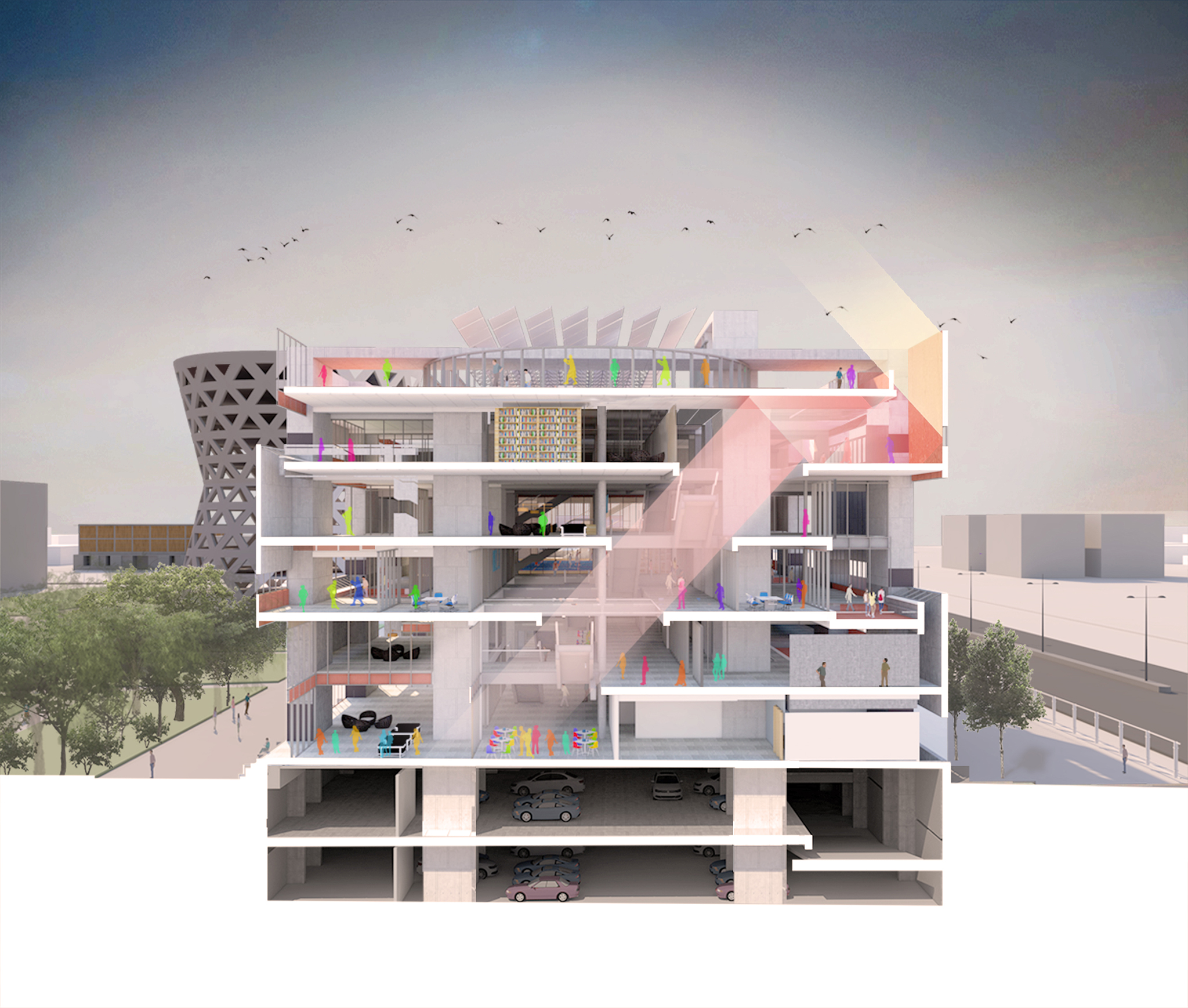
这是艾哈迈达巴德市首座大规模采用混凝土预制技术的建筑,利用工厂预制的空心板,采用薄钢缆(直径12.7毫米)而非传统钢筋。墙体和梁采用现场浇筑混凝土,而板块则全部采用预制方式制造。
This is the first building in Ahmedabad to use concrete precast technology in its structure at a large scale with the help of factory-fabricated hollow core slabs using thin strands (12.7mm diameter) instead of conventional reinforcement. The walls and beams are in-situ concrete, while the slabs are all prefabricated.
该项目的机电系统(MEP)采用高效的水资源再利用设计。除了利用自身的废水外,该建筑还收集了校园内其他建筑物的污水。这些污水被回收再利用于不同的用途:灌溉、冲洗马桶以及冷却塔的补水。污水处理厂位于地下二层,能够满足整个中央森林的灌溉需求。
The MEP systems have been designed for the efficient reuse of water. The building gathers the sewage water from the other buildings on the campus in addition to its grey water. It recycles it for different purposes: irrigation, flushing of toilets, and cooling tower make-up water. The sewage treatment plant is located in the second basement and will be able to maintain the entire irrigation of the central forest.
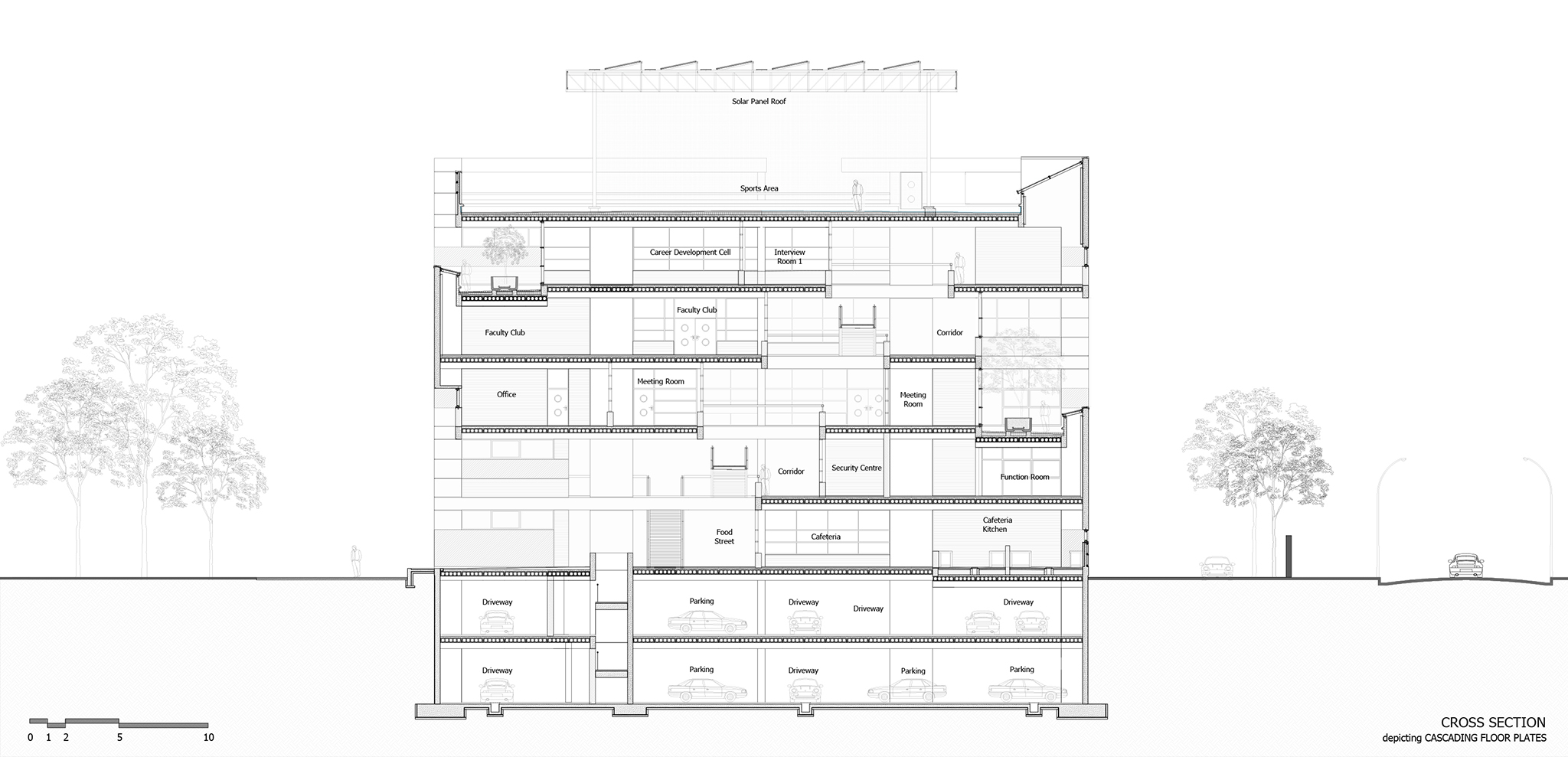

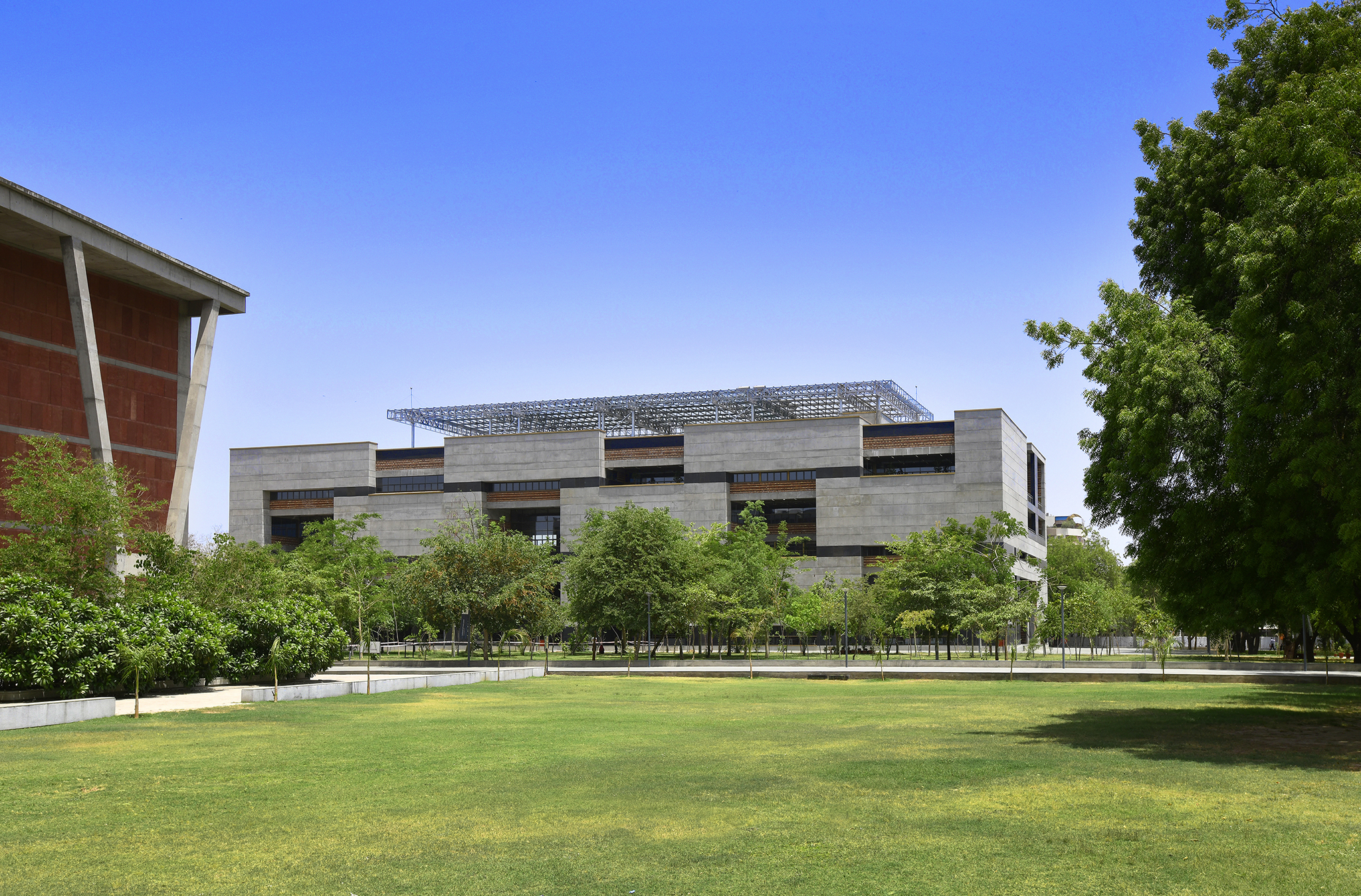
屋顶上的五人制足球场被一个专门用于发电的太阳能屋顶覆盖,450块太阳能电池板产生140千瓦的太阳能光电能量,白天可以直接用于风扇、照明和电源插座。外墙的凹窗都是开在深长的阳台上,以避免玻璃上的直接眩光和不必要的百叶窗和窗帘。因此,该建筑获得了LEED白金认证。
The futsal court on the rooftop is covered by a solar roof dedicated to energy generation with 450 solar panels generating 140 KW of solar light used directly for fans, light, and power sockets during the day. The openings on the façades are all recessed from the façade wall and open on deep verandahs to avoid direct glare on the glass and unnecessary blinds and curtains. As a result, this building is LEED Platinum certified.
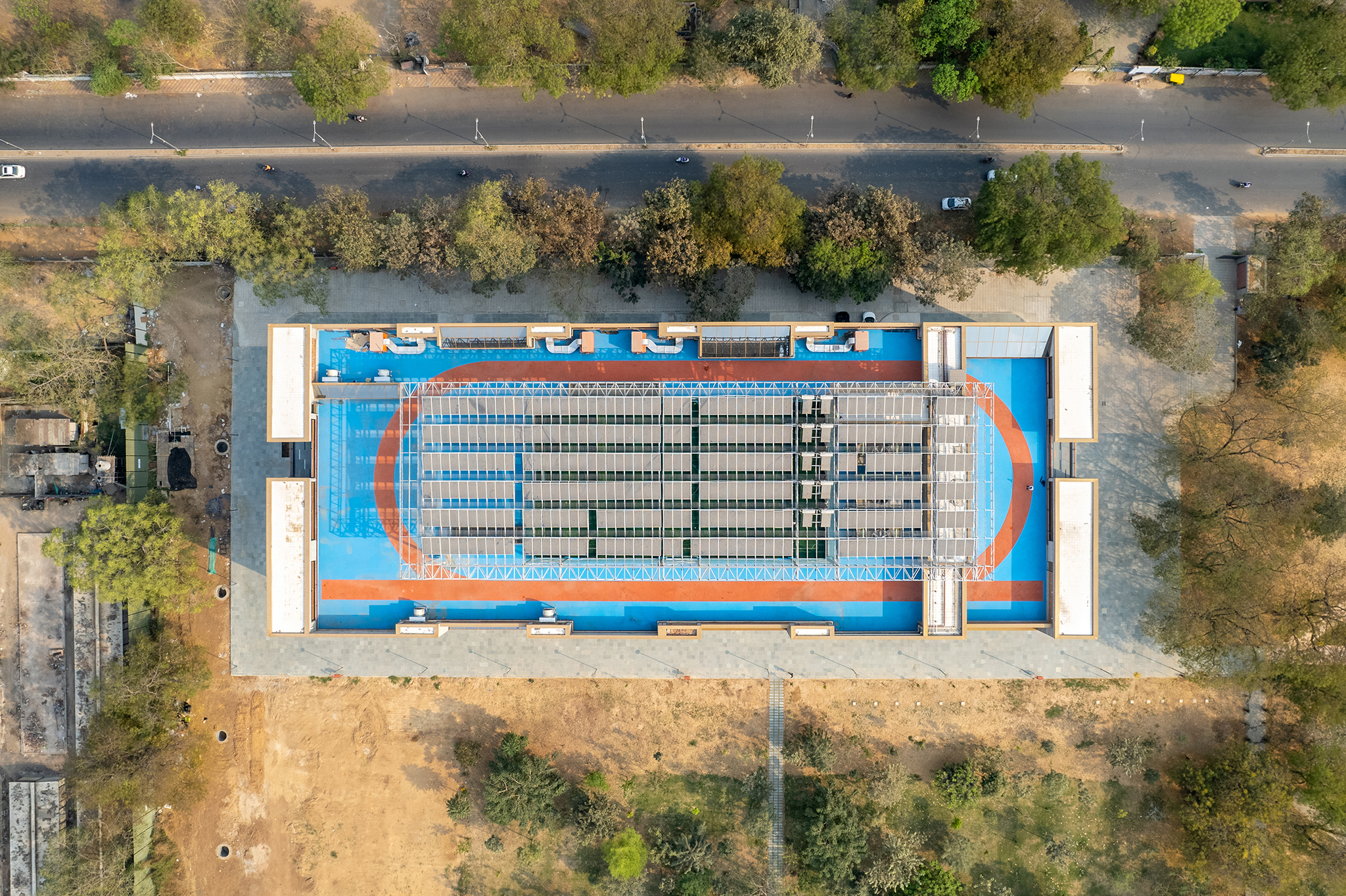
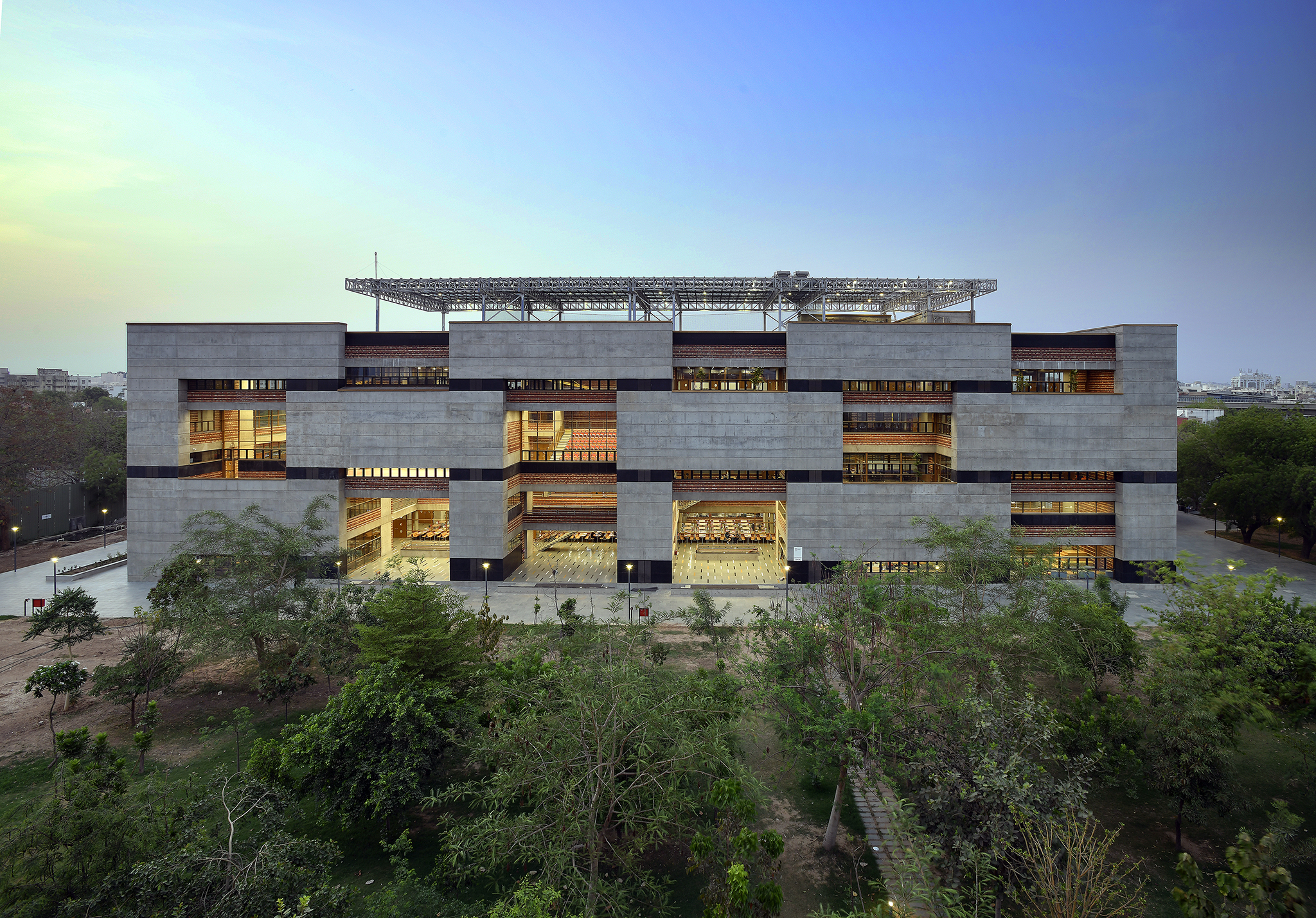
技术图纸 ▽




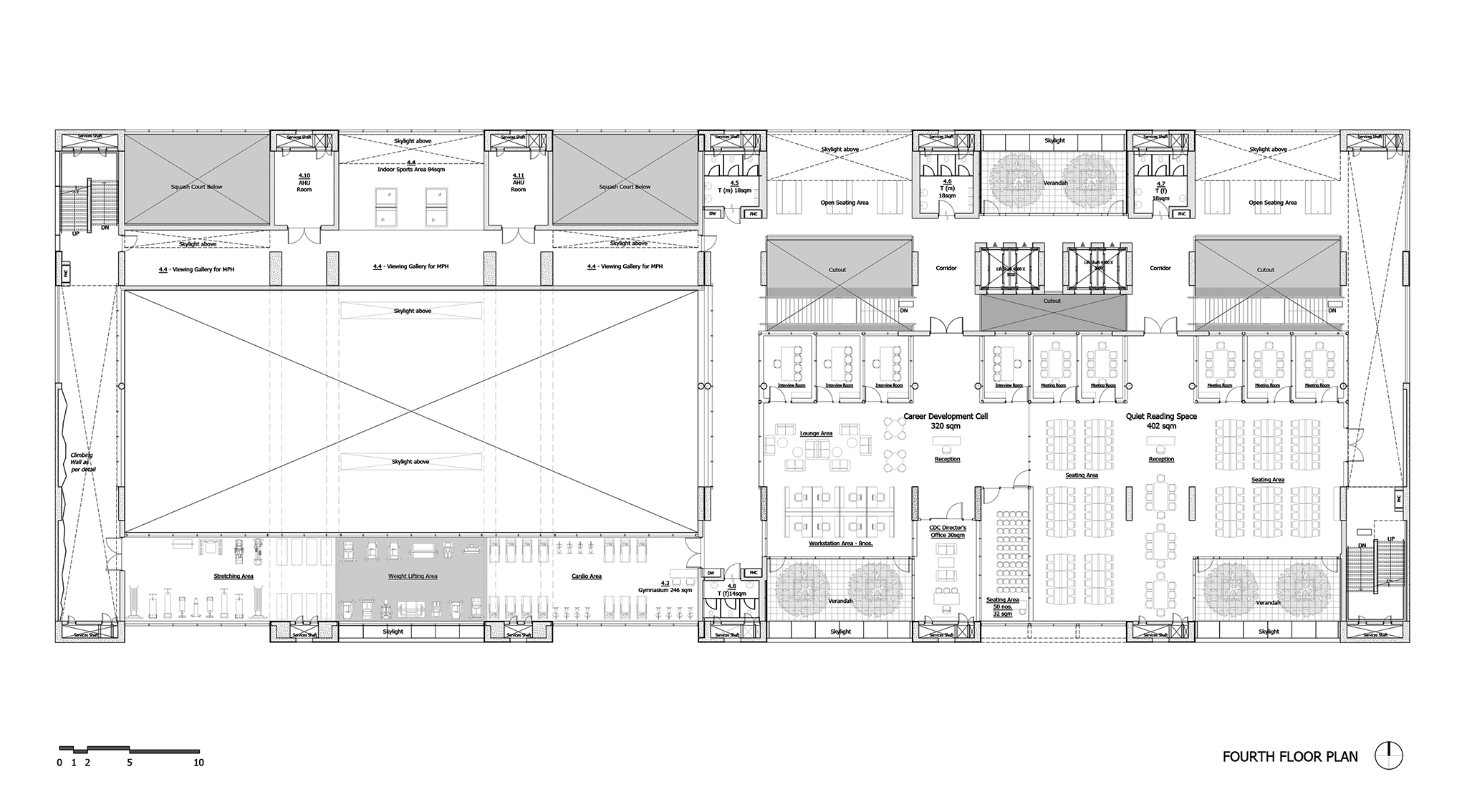

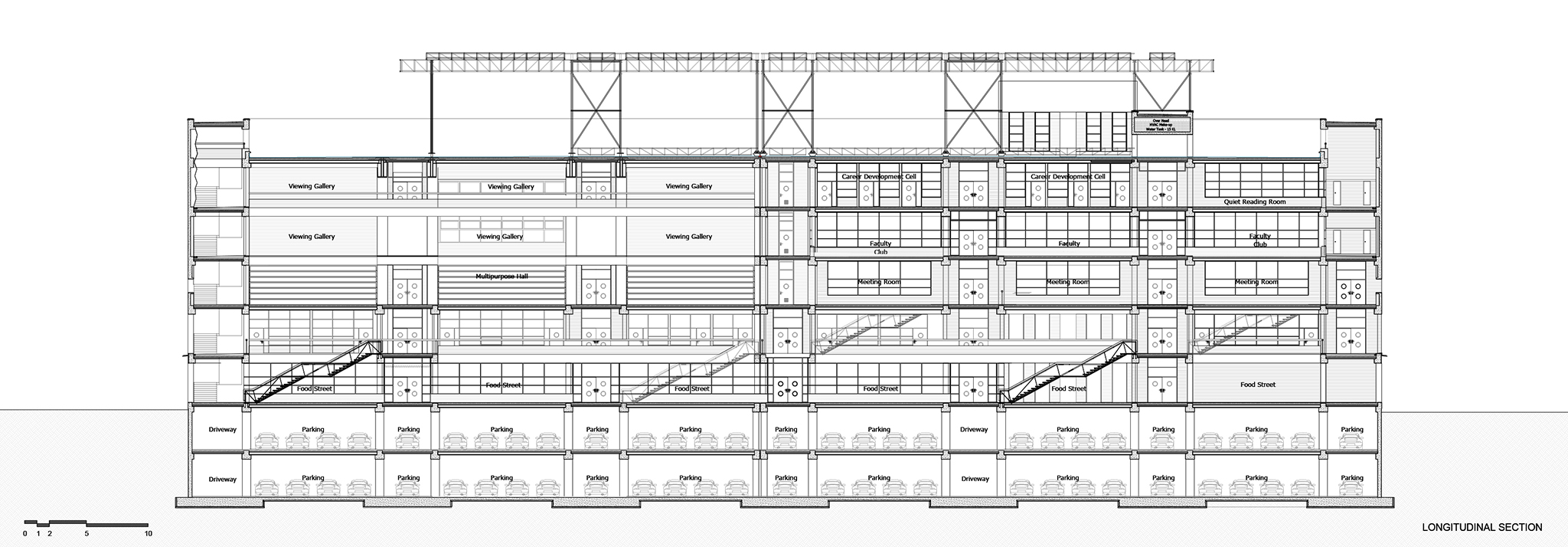
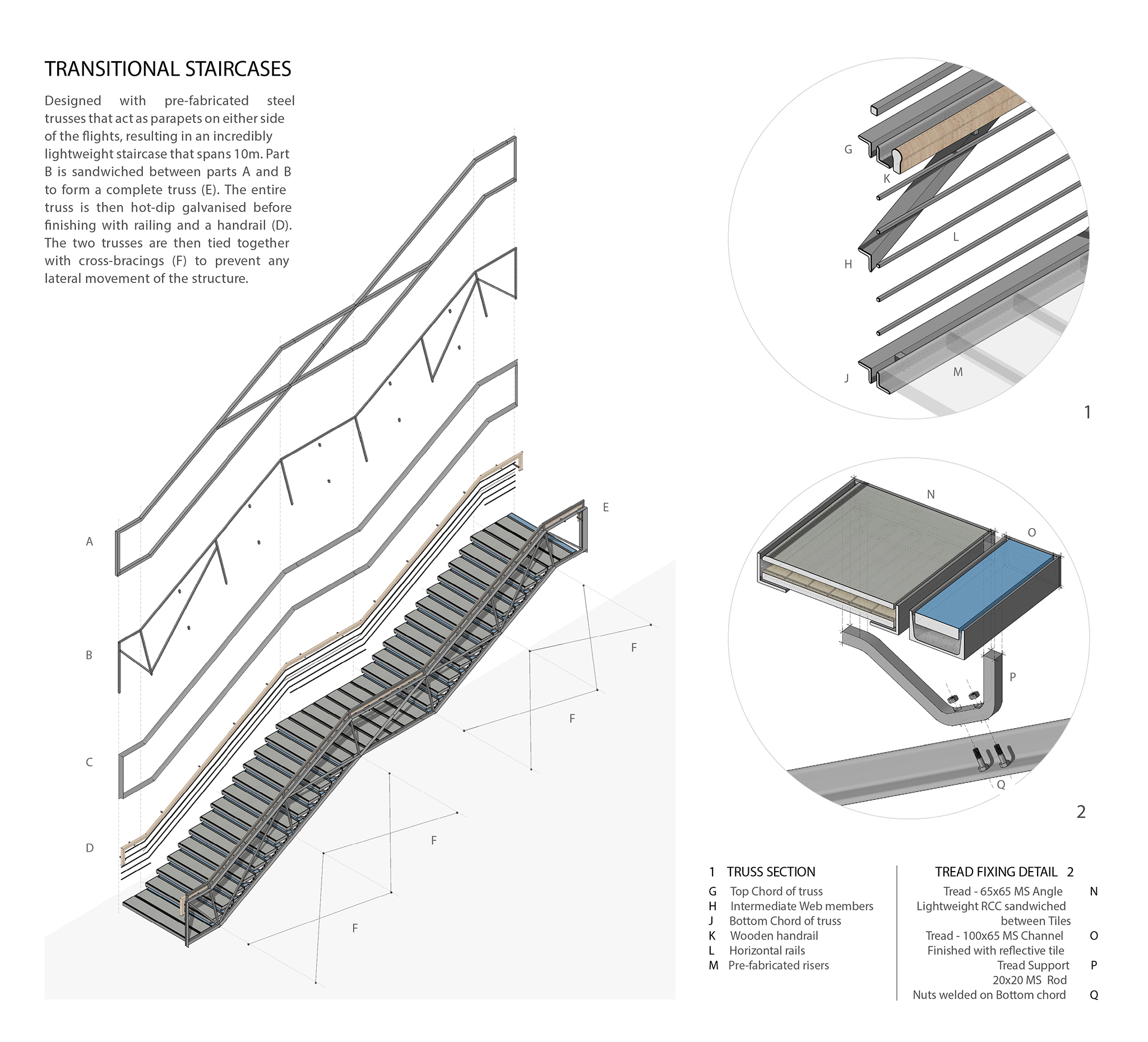
完整项目信息
Project Name: Ahmedabad University Centre
Office Name: Stephane Paumier Architects
Completion Year: 2022
Gross Built Area: 20880 m2
Project Location: Ahmedabad, India
Program Function: University, Student Centre
Lead Architects: Stephane Paumier, Vrushali Patil, Mayank Jain
Photographer: Amit Pasricha , Umang Shah
版权声明:本文由Stephane Paumier Architects授权发布。欢迎转发、禁止以有方编辑版本转载。
投稿邮箱:media@archiposition.com
上一篇:嘉兴火车站景观设计 | 致舍景观
下一篇:开放式枢纽:日本GLP ALFALINK相模原物流园区 / SAMURAI+竹中工务店