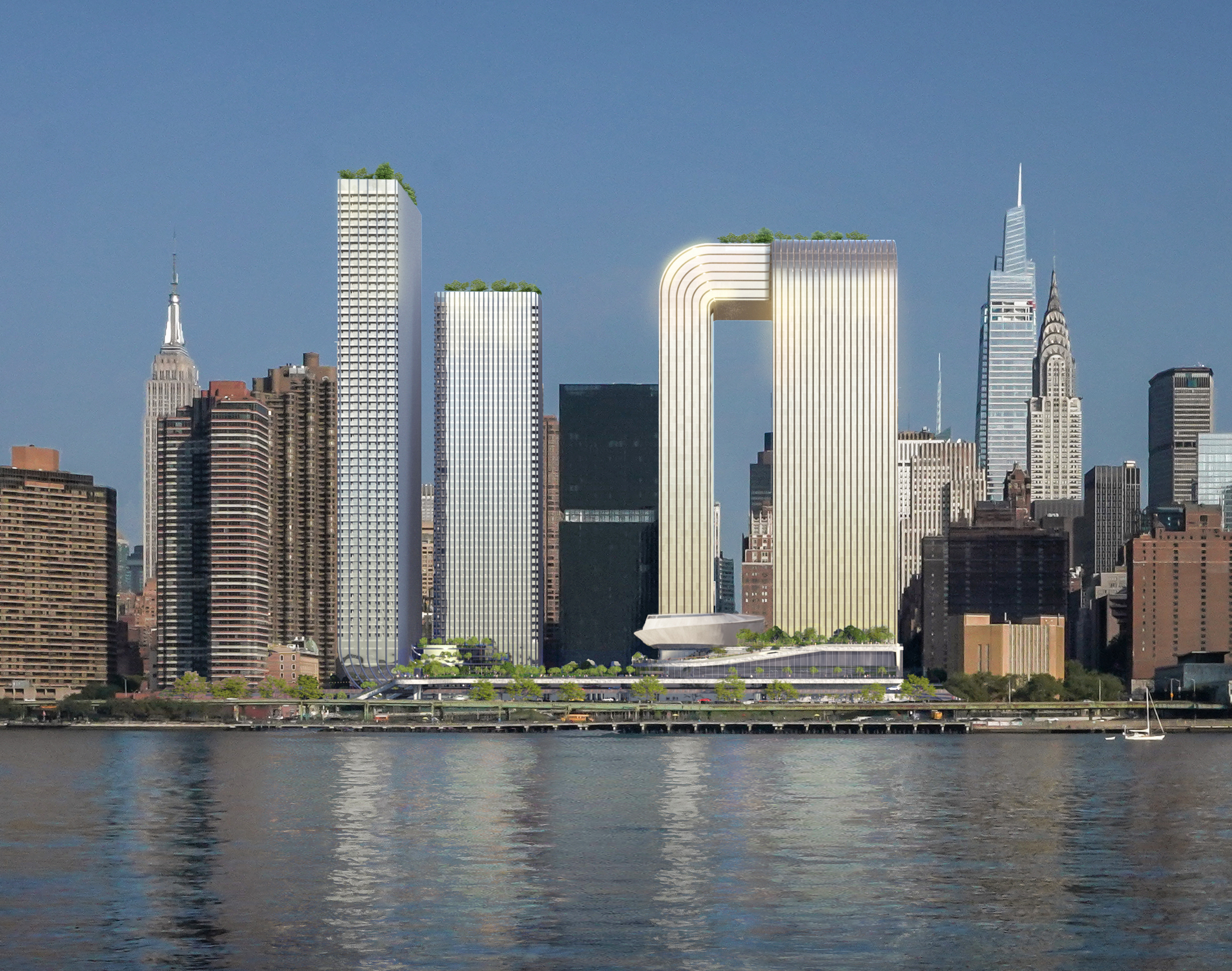
方案设计 BIG建筑事务所
项目地点 美国纽约
方案状态 概念设计阶段
项目规模 约45.6万平方米
本文文字由BIG提供。
自由广场将在曼哈顿东河沿岸打造一个新的市民和文化中心。该项目的开发将为这一长久以来缺乏绿化的地区带来一个占地1.9万平方米——大约相当于布赖恩特公园大小的滨水公共空间,并计划在公园内建造一座自由与民主博物馆、急需的保障性住房、两家酒店、商业和餐饮。
Freedom Plaza will create a new civic and cultural hub along Manhattan’s East River. The development will bring a 4.77-acre public waterfront open space – roughly the size of Bryant Park – to an area historically lacking green space, with plans for an in-park Museum of Freedom and Democracy, much-needed affordable housing, two hotels, retail and restaurants. With a below-grade gaming area connected to the hotels, Freedom Plaza is one of several projects vying for three downstate gaming licenses in and around New York City.
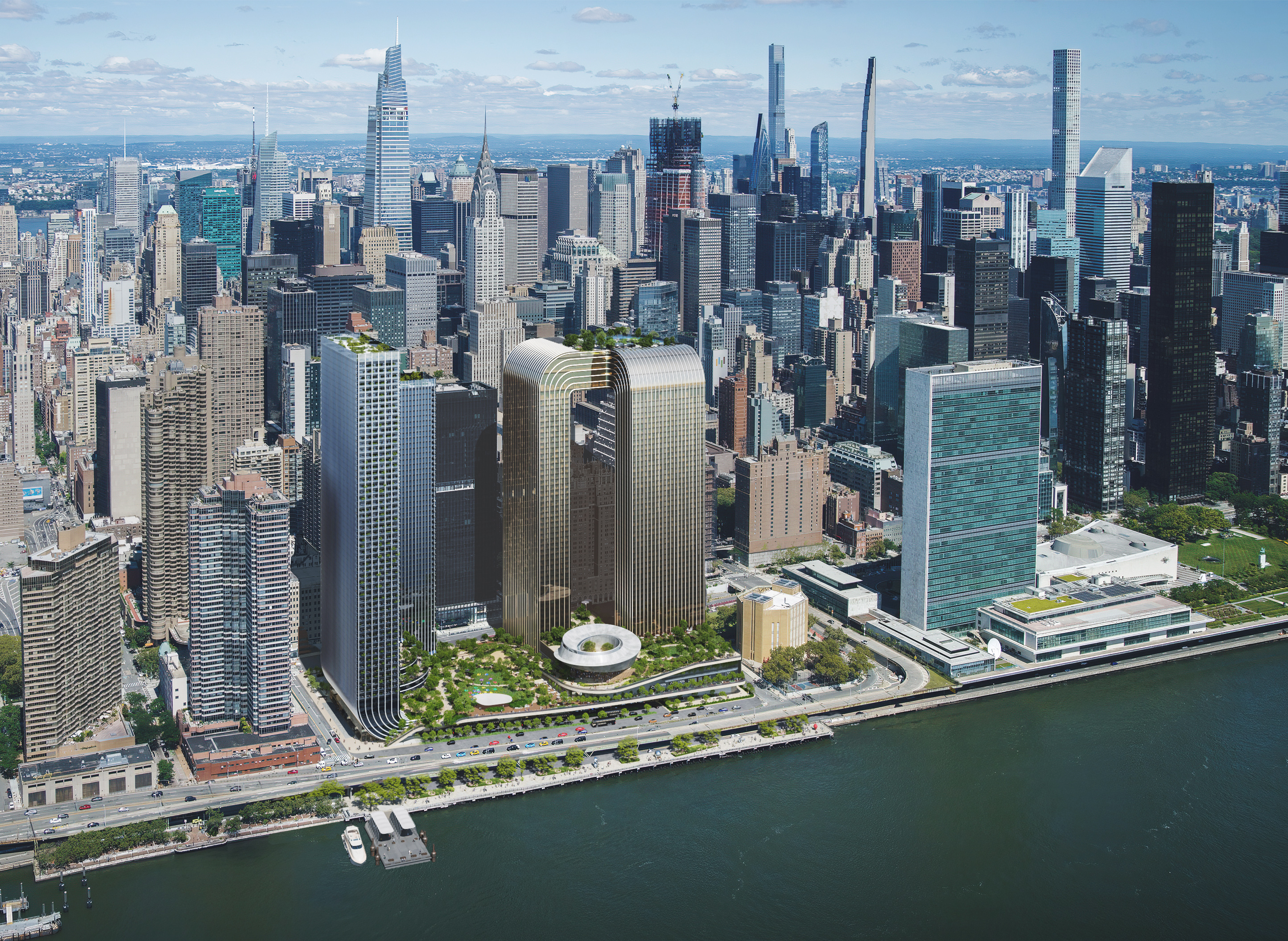
本项目由BIG设计,Soloviev集团和Mohegan公司开发。项目地块位于曼哈顿中城东联合国总部以南的河滨,占地2.7万平方米。该地块是曼哈顿现存最大的未开发地块。BIG设计了博物馆、裙房以及四座塔楼,这四座塔楼围合出的公共绿地则由景观公司OJB设计。两座分别高50层和60层的住宅塔楼将提供1325套公寓,其中近40%的公寓将被指定为永久保障性住房。另外两座51层高的塔楼将容纳纽约市首家五星级Banyan Tree酒店和Mohegan酒店,以及一座会议中心和一座娱乐中心。
Designed by BIG-Bjarke Ingels Group and developed by Soloviev Group and Mohegan, Freedom Plaza sits on the largest undeveloped plot of land in Manhattan, a waterfront 6.7-acre site south of the United Nations headquarters in Manhattan’s Midtown East neighborhood. BIG designed the museum, the podium and the four towers that frame the public green space designed by OJB Landscape Architecture. Two residential towers rising 50 and 60 stories will include 1,325 apartments, nearly 40% of which will be designated as permanently affordable housing. Two 51-story hotel towers will accommodate New York City’s first five-star Banyan Tree hotel and a Mohegan hotel, plus a conference and entertainment center.
Soloviev集团首席执行官Michael Hershman表示:“我们以造福本地社区和整个城市为宗旨对地块进行开发,确保其与所在区位的城市天际线和海滨景观相得益彰,并与纽约作为全球文化经济领导者的关键地位相匹配。我们非常重视在整个规划过程中收到的社区意见,并为能帮助居民满足对住宅、保障性住房和公共开放空间的需求,以及提供日托中心、美食集市和一系列新的餐饮和零售服务而感到自豪。”
“Our plan is to develop this site in a way that delivers benefits for the local neighborhood and the city as a whole, worthy of its skyline and waterfront location, and befitting New York City’s key role as a leader in the global cultural economy. We value the community input that we have received throughout the planning process and are proud to help meet the need for residential and affordable housing and public open space, as well as providing a daycare, food market, and an array of new dining and retail offerings.” -Michael Hershman, CEO, Soloviev Group
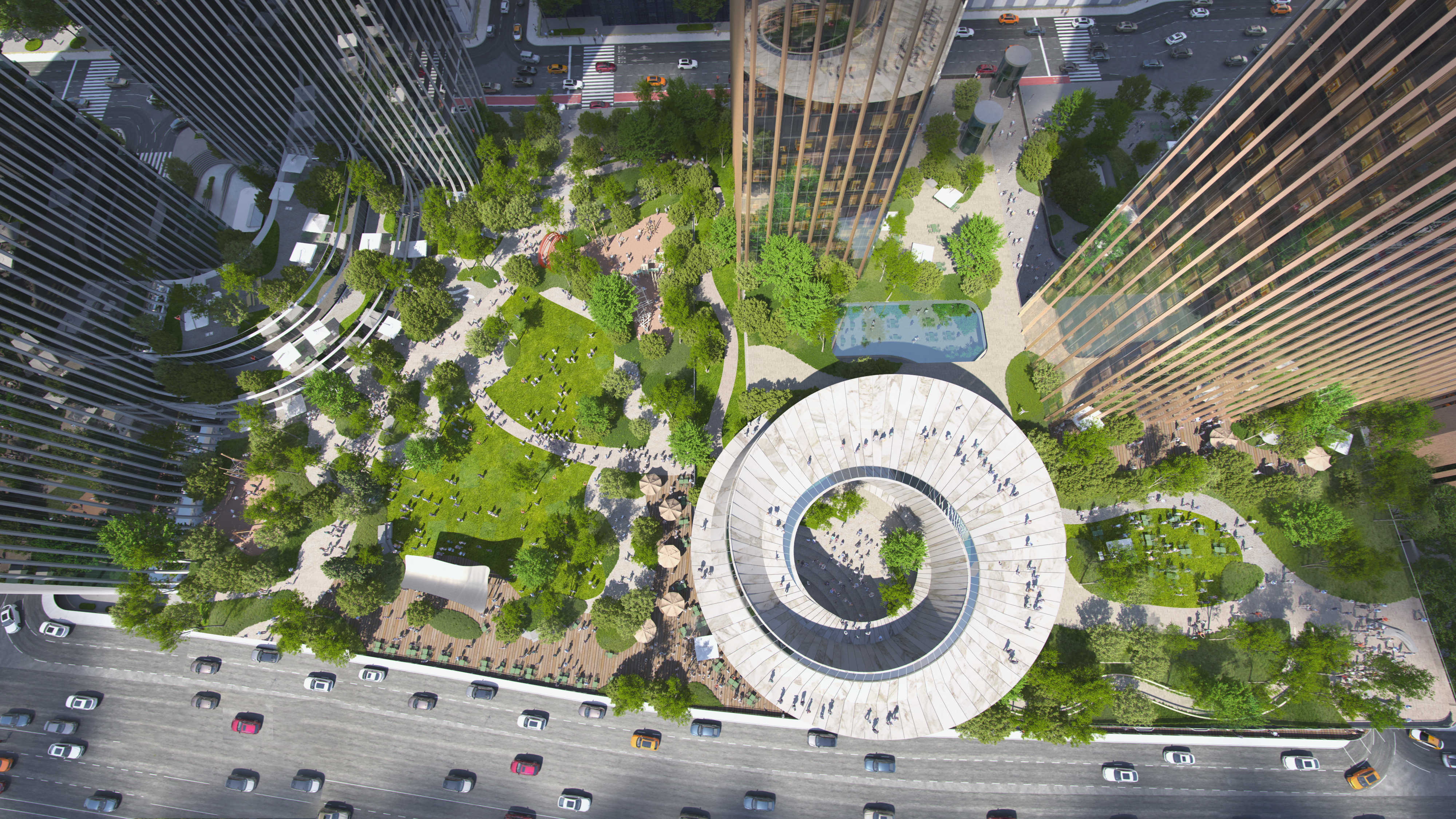
自由广场塔楼的布局延续了曼哈顿正交网格状的城市肌理,将视线通廊从中城向东延伸至东河以及皇后区。设计既尊重了北侧著名的联合国建筑群,又为滨水区增添了有趣的雕塑元素。两座住宅塔楼向二十世纪五六十年代纽约市的现代主义建筑致敬,条形玻璃和铝合金幕墙在底部的裙房处相连,裙房将容纳美食集市及零售功能。两座酒店塔楼采用暖色调的金属饰面,并在屋顶处连接起来,在建筑之间形成视觉上的统一。
The Freedom Plaza towers align with the orthogonal grid of Manhattan to extend the view corridors from Midtown eastward to the East River and Queens. The design respects the celebrated UN complex to the north while also adding playful and sculptural elements to the waterfront. The two residential towers pay homage to modernist New York City buildings of the 1950s and 1960s, with striped glass and aluminum facades connected at the base by a podium that will house a food market and retail. The two hotel towers clad in a warm metal finish connect at the roof, creating visual unity between the buildings.
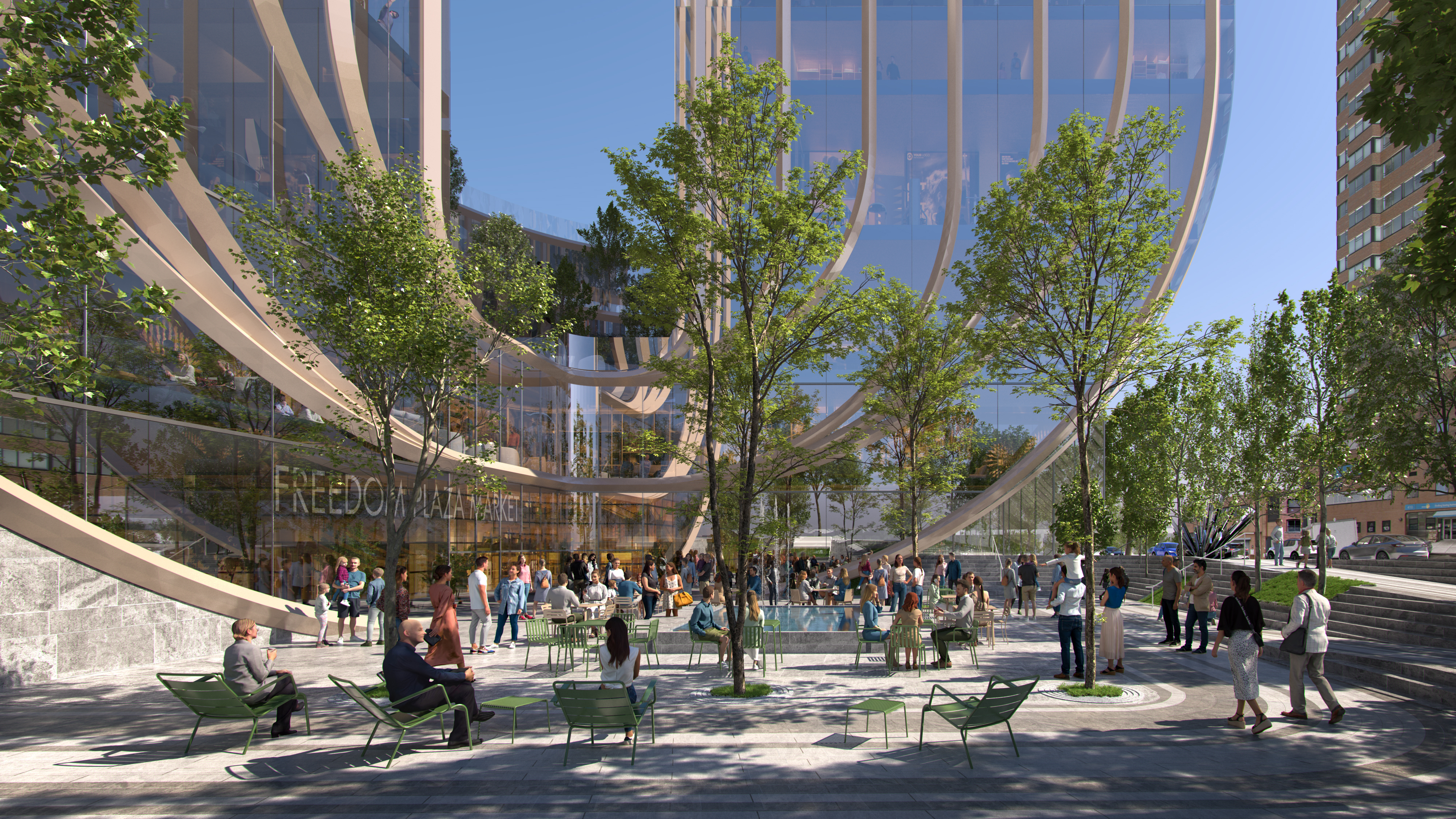
“当勒·柯布西耶、尼迈耶和哈里森设计联合国秘书处大楼时,他们在曼哈顿密集的城市网格上嫁接了一片国际现代主义的绿洲,在塔楼和展馆的限定下创造了一个河畔公园。但由于联合国工作的性质,虽然该公园对所有国家开放,但出于合理的原因,自由出入公园仍然受到一定程度的限制。
“When Le Corbusier, Niemeyer and Harrison designed the UN Secretariat Building, they grafted an oasis of international modernism onto the dense urban grid of Manhattan, creating a park on the river framed by towers and pavilions. Due to the nature of the work of the UN, access to that park - although open to all nations - remains necessarily restricted, for good reasons.
在自由广场的设计中,我们继续发扬这些建筑原则。我们将三个城市街区连接起来,形成一个从第一大道一直延伸到东河眺望台的公共绿地,将景观一直延伸到水边。
With our design for Freedom Plaza, we continue to build on these architectural principles by uniting three city blocks to form a public green space reaching from 1st Avenue to the East River overlook, creating a green connection all the way to the water’s edge.
公园尽头的两组塔楼在底部或顶部相连,每座塔楼都框出一个转角广场:一座塔楼展示城市生活,另一座塔楼则是城市通往上区公园和东河的城市大门。民主和自由博物馆坐落在俯瞰河流的高处,与两座塔楼相邻,它旨在纪念民主制度和自由价值观的起源和演变。此外,该博物馆还展示了人们为建设、维护和保护民主制度和自由社会所付出的不懈努力。
Bookending the park are two pairs of towers, joined at base or top and each framing a corner plaza: one showcasing the life of the city and the other forming an urban gate from the city to the upper park and East River beyond. Balanced on a perch overlooking the river, the Museum of Freedom and Democracy neighbors the towers and celebrates the origin and evolution of one of the most impactful inventions of mankind and our continuous struggle to build, maintain and protect the institutions that uphold it.
我们非常荣幸和激动能够成为这个团队的一员,能为这座城市打造一个全新的重要公共空间,能为曼哈顿河滨的标志性天际线做出贡献。”
We are incredibly honored and thrilled to be part of the team that can envision a new major public space in this great city, to contribute to the iconic skyline of Manhattan’s riverfront, and to imagine the architecture of the museum celebrating one of mankind’s greatest inventions: Democracy.”
-Bjarke Ingels, founder and creative director, BIG
——Bjarke Ingels,BIG创始人兼创意总监
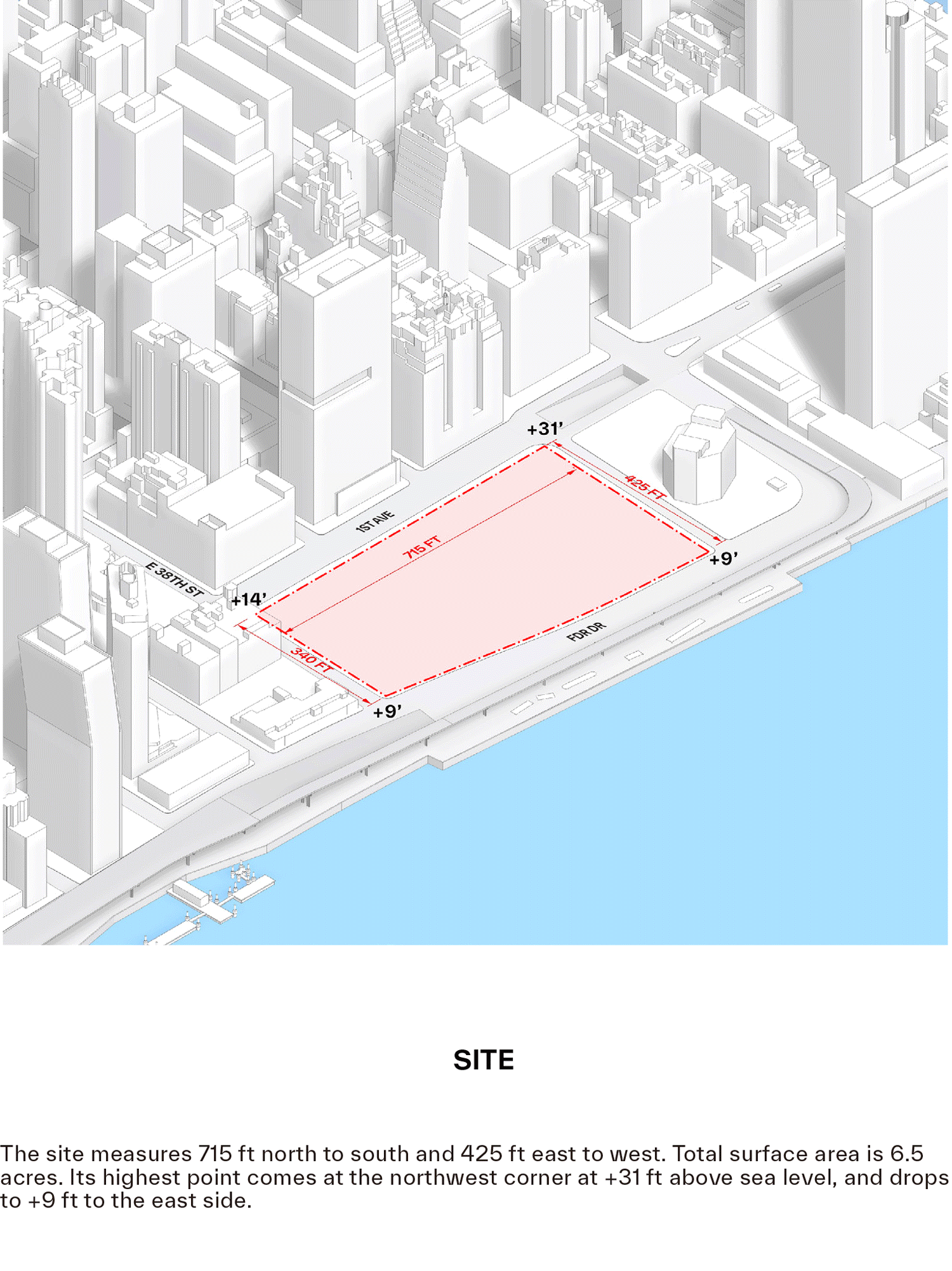

自由广场内的建筑均位于场地外围,最大限度地为OJB设计的多层无障碍绿地提供空间,该绿地包括一个儿童游乐区、一个宠物狗活动区和一个带有乐队表演台并可举办露天音乐会活动的草坪。景观设计采用本地植物和适应气候的物种,花园全年为传粉昆虫提供食物和栖息地。雕塑和博物馆下方的露天剧场将为游客和附近居民提供文化体验,而以本地植物和可持续发展实践为中心的教育活动则强调了公园对环保意识的承诺。餐厅、美食集市、社区空间、日托中心和其他设施分布在公园的南北两侧。
The buildings within Freedom Plaza are placed at the perimeter of the site to maximize space for the multilevel, universally accessible green spaces designed by OJB, which include a children’s play area, dog run and event lawn with a bandshell for hosting al fresco events. The landscaping is designed to host a native botanical overlay and climate-adaptive species, with gardens providing food and habitat for pollinators year-round. The sculpture program and an amphitheater below the museum will offer cultural experiences for visitors and neighborhood residents alike, while educational programs centered around the native flora and sustainable practices emphasize the park’s commitment to environmental consciousness. Restaurants, a food market, community spaces, a daycare and other amenities line the northern and southern edges of the park.
OJB创始人Jim Burnett补充道:“自由广场是一个将艺术、娱乐、文化和自然融为一体的地方,创造了一种神奇的街区公园体验。大自然和城市的活力在这里汇聚,蜿蜒的悬空步道连接一系列室外花园,为城市提供了一片绿洲。我们的灵感来自于这样一个想法,即人们可以在体验亲密的休憩和连接时刻的同时,也可以观赏东河和天际线等壮丽的城市景观。”
“Freedom Plaza is a place where art, play, culture and nature are layered together to create a magical neighborhood park experience. Nature and the vibrant energy of the city come together here, with a series of outdoor garden rooms, linked by sinuous elevated pathways, that offer a green oasis in the city. We were inspired by the idea that people could experience both intimate moments of respite and connection, to thrilling vistas and sweeping views of the East River and skyline that express the grandeur of the city.” -Jim Burnett, founder, OJB Landscape Architecture
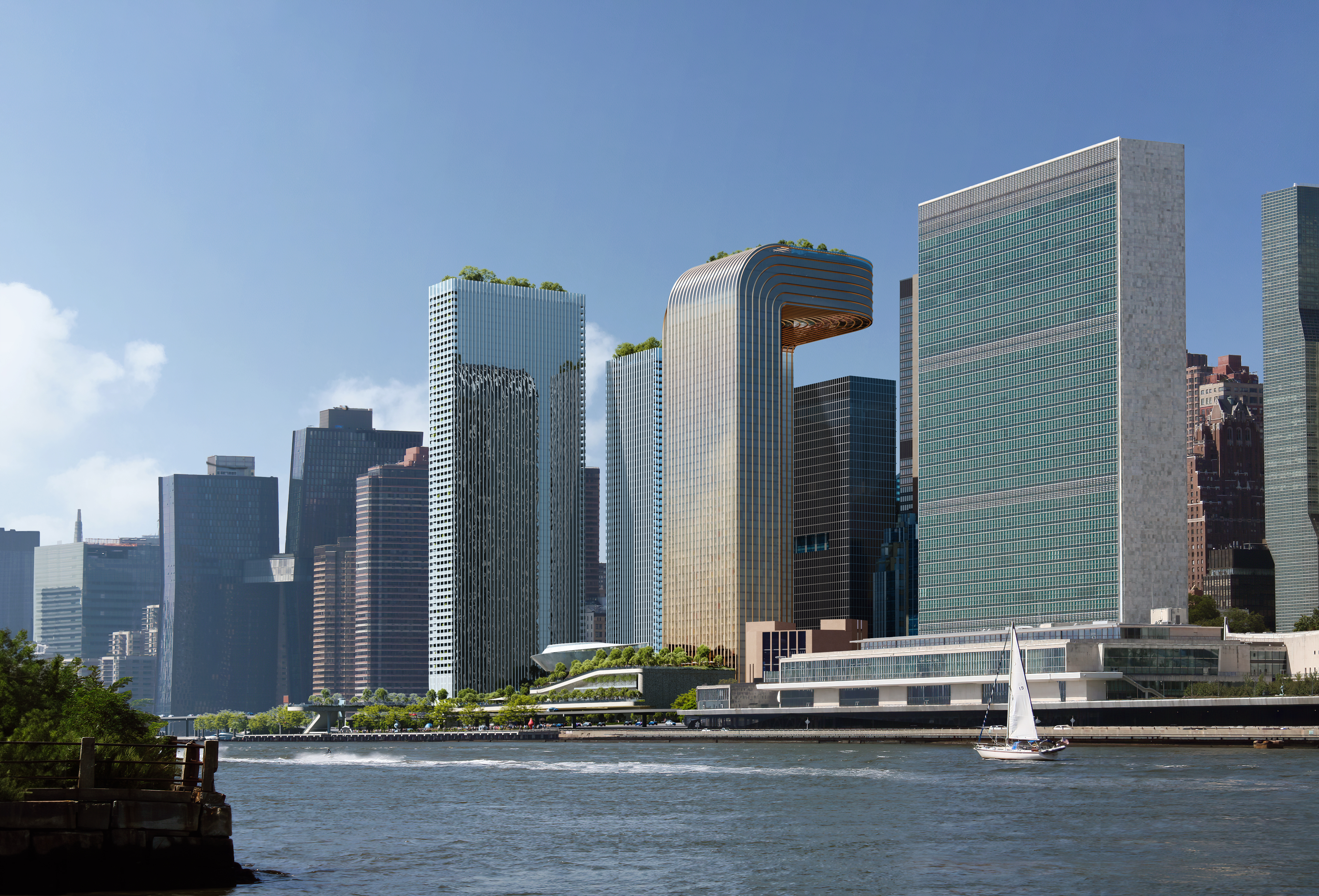
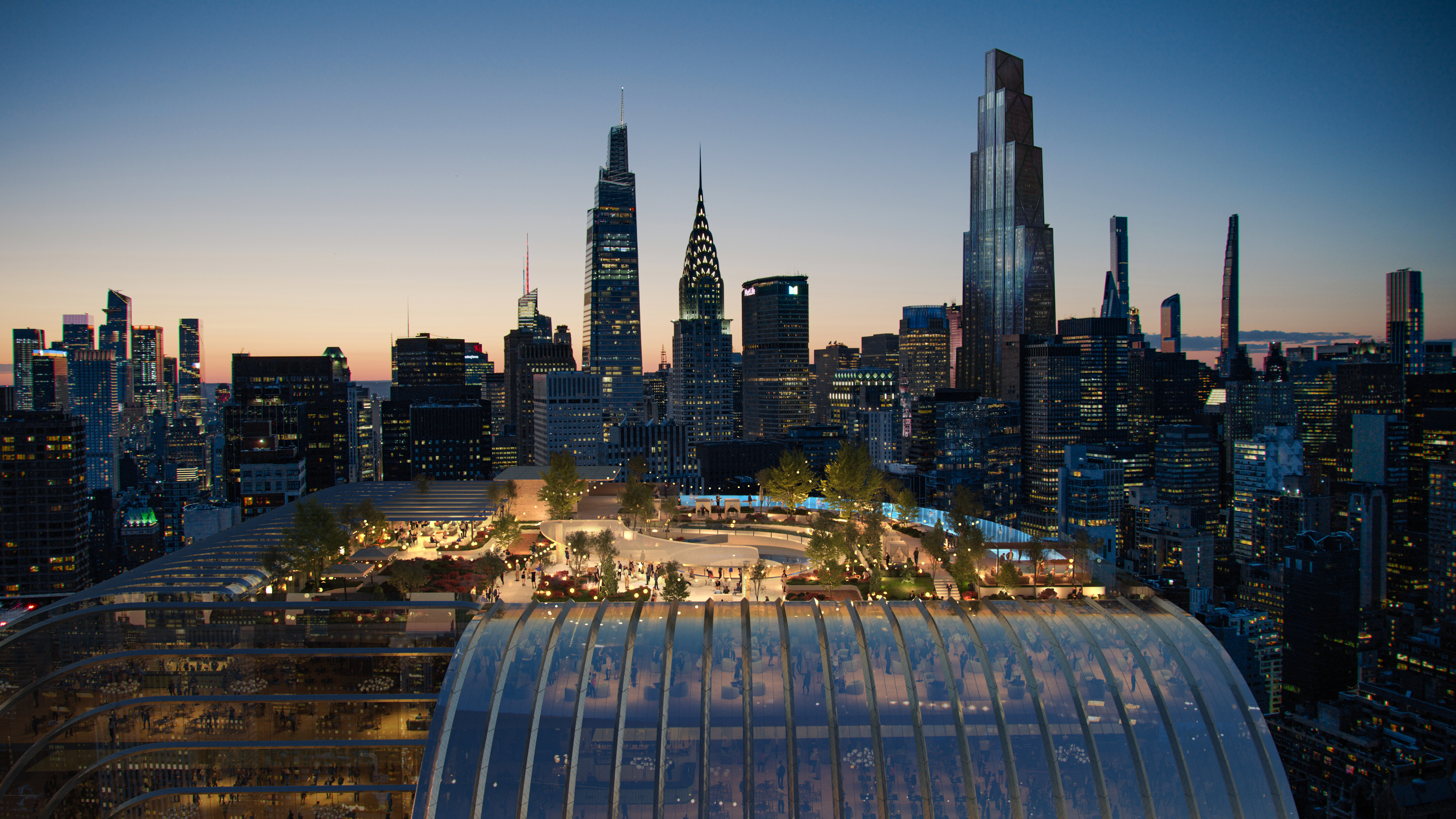
自由广场绿地的中心是自由与民主博物馆。博物馆呈莫比乌斯状,蜿蜒于自身之上,并留有室外步行道。博物馆在圆形剧场上方形成一个螺旋状的无限几何体,象征着团结,并从传统的希腊剧院中汲取灵感,向数千年前创造民主的人们致敬。
At the heart of Freedom Plaza’s green space will be the Museum of Freedom and Democracy. Taking the shape of a Möbius strip, the museum winds on top of itself, allowing for outdoor walking paths. The museum forms a spiraling and infinite geometry over the amphitheater as a symbol of unity, and takes cues from the traditional Greek theater as a nod to those who created democracy thousands of years ago.
BIG合伙人Martin Voelkle对此解释道:“通常这种规模的城市开发项目会采用多层裙房,并在裙房屋顶设置停车场和不可进入的私人设施。然而,自由广场的设计打破了这一陈规,将停车、零售、宴会厅、游戏和娱乐等所有裙房功能都整合到了地面以下,由此我们创造出了一个可供公众使用的宽敞的绿色空间。”
“Urban developments of this scale usually feature a multistory podium with parking and inaccessible private amenities on a podium rooftop. Freedom Plaza, however, breaks free from that stereotype by integrating all podium programs such as parking, retail, ballroom, gaming and entertainment below-grade, which allows us to create a generous green space accessible to everyone.” -Martin Voelkle, partner, BIG
自由广场的设计灵感来源于纽约众多著名的室内外双公共空间案例,其中包括附近的福特基金会社会正义中心。当客人抵达酒店时,他们会进入一个光线充足的“森林中庭”,该中庭使用天窗和悬浮花槽将室外公共空间引入室内。通过这个中庭,客人可以前往各种餐饮店、会议和活动场所以及临街商铺。为了进一步缓解交通问题, 41街一侧还将设立一个通往度假设施的特殊入口。
Freedom Plaza draws inspiration from New York’s many celebrated dual interior-exterior public spaces, including the nearby Ford Foundation Center for Social Justice. As hotel guests arrive, they enter a light-filled “forest atrium” that brings the outdoor public space inside through skylights and floating planters. From this atrium, guests can access the various food and beverage outlets, convention and event spaces, gaming facilities, and street-level retail. To further ease traffic concerns, a special entrance to the resort facility will be established on the 41st Street side of the property.
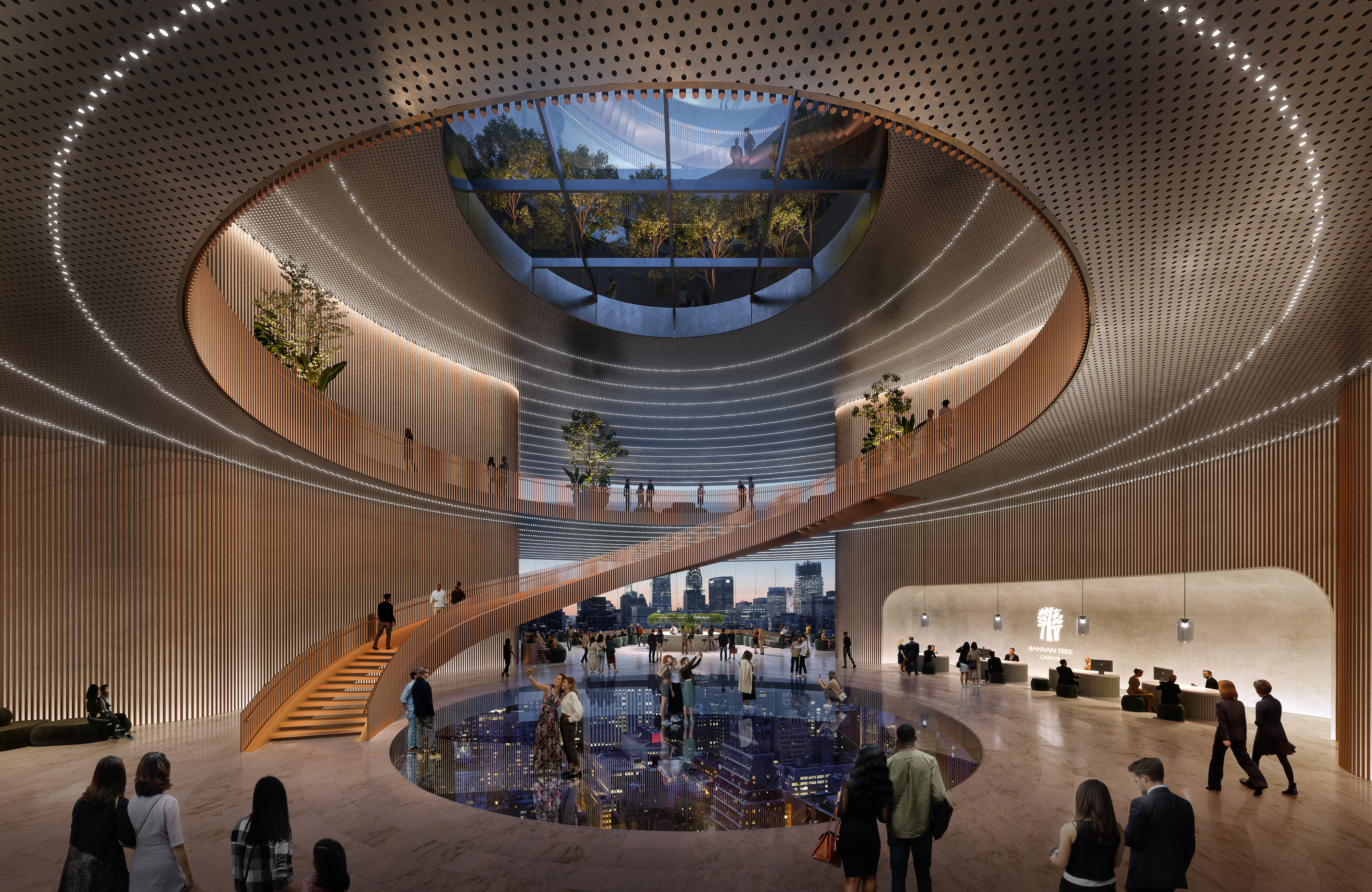
在东41街和第一大道转角处,两座酒店塔楼通过悬挑的空中连廊相连。位于空中连廊中的酒店大堂内设有一个壮观的、具有玻璃地板和天花板的多层观景平台,以及一座索洛维耶夫基金会艺术画廊。屋顶上还将建造一个150,000加仑的无边泳池——这将会是北美最大的屋顶泳池之一。Banyan Tree Hotel的酒店设施,包括水疗和健康中心、餐厅和酒吧也位于连廊内部。
The two hotel towers connect via a skybridge cantilevered over the East 41st St. and 1st Avenue corner of the site. The skybridge lobby features a dramatic multistory viewing platform with a glass floor and ceiling, and the Soloviev Foundation Art Gallery, while a 150,000-gallon infinity pool – one of the largest rooftop pools in North America – will be perched on the roof. Banyan Tree hotel amenities, including a spa and wellness center, restaurants and bars, and private gaming are also located in the bridge interior.
自由广场计划成为一个净零碳运营开发项目。该场地设计利用东河作为热源和冷却源,作为建筑物的供暖、制冷和生活热水系统的补充,这将每年减少2450万加仑的饮用水需求。雨水的收集和储存,以及公园内的成龄树,将有助于最大限度地减少城市热岛效应。此外,自由广场还将在其停车场内设置不少于20%的电动汽车充电站,并可根据需要扩展至60%。
Freedom Plaza intends to be an operational net-zero carbon development. The site is designed to use the East River as a heat sink and heat source to supplement the buildings’ heating, cooling and domestic hot water systems, which will reduce potable water demand by 24.5 million gallons annually. Stormwater capture and retention, as well as the park’s mature trees, will help minimize urban heat island effect. Freedom Plaza will also utilize a minimum of 20% electric vehicle charging stations for its onsite parking with capacity to scale to 60%.

自由广场的设计旨在满足该社区对更多的公共绿地、更好的滨水区连接性,以及更多保障性住房的需求的同时,打造出城市的娱乐中心。自由广场将和BIG在纽约的其它滨水项目一起——包括东区滨水复原项目、炮台公园城市复原项目和布鲁克林环河等项目,延续团队在纽约市滨水区的设计传统。
Freedom Plaza is designed to meet the neighborhood’s needs for more public green spaces, better connectivity to the waterfront and more affordable housing while simultaneously creating an entertainment hub in the city. The project will extend BIG’s legacy on New York City’s waterfront, alongside the firm’s coastal projects that include the East Side Coastal Resiliency project, the Battery Park City Resiliency project and River Ring in Brooklyn.
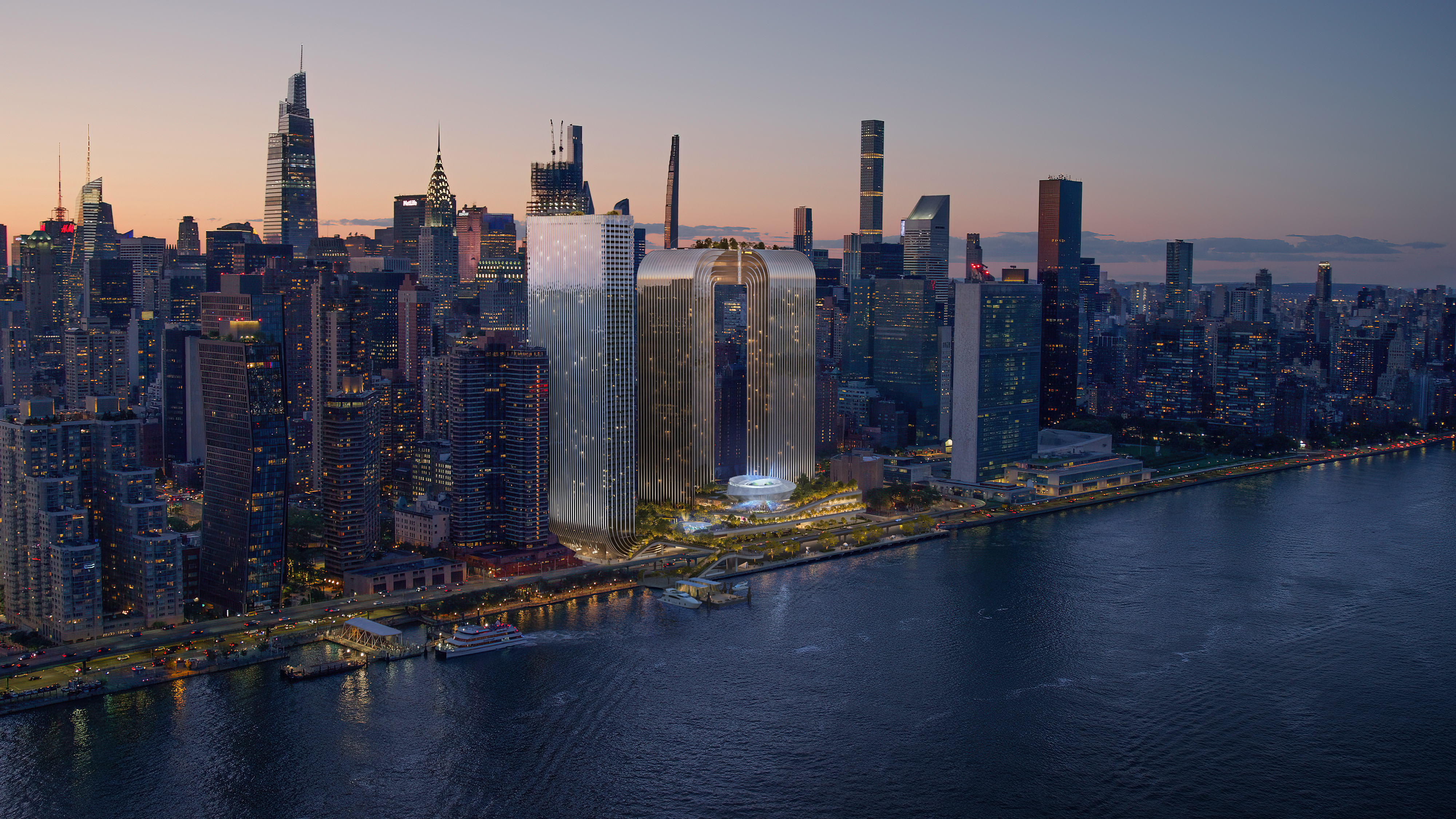
完整项目信息
Size: 4,100,000 sq ft
Location: New York City, United States
Client: Soloviev Group and Mohegan
Collaborators: Adamson Associates Architects, OJB Landscape Architecture, The Friedmutter Group, HBA, Thornton Tomasetti, WSP, Langan, Rizzo- Brookbridge, Herrick Feinstein, Kilograph
BIG TEAM
Partners-in-Charge: Bjarke Ingels, Martin Voelkle
Project Manager: Andreas Buettner
Project Designer: Kristian Hindsberg
Team: Ahmad Tabbakh, Alejandro Guadarrama, Alvaro Velosa, Bernardo Schuhmacher, Brendan Murphy, Cheng Zhong, Hudson Parris, Jan Klaska, Jeff Tao, Joanne Zheng, Johannes Alexander Hackl, Omer Khan, Otilia Pupezeanu, Paul Heberle, Rafael Alvarez, SangHa Jung, Sparsh Gandhi, Sung- Hwan Um, Will Chuanrui Yu, Youjin Rhee, Beat Schenk, Margaret Tyrpa
版权声明:本文由BIG建筑事务所授权发布。欢迎转发,禁止以有方编辑版本转载。
投稿邮箱:media@archiposition.com
上一篇:非常建筑新作:中国美术学院良渚校区,一期全场落成
下一篇:“鳞片”立面:太食獣西安店 / 氣象建筑