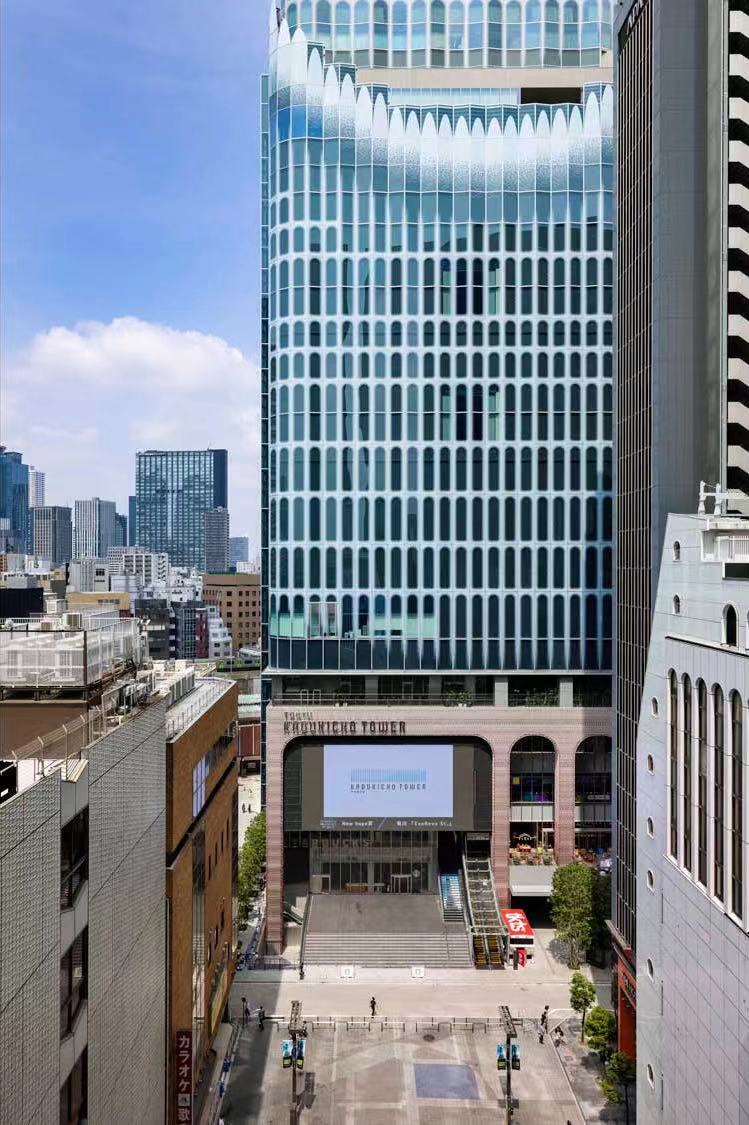
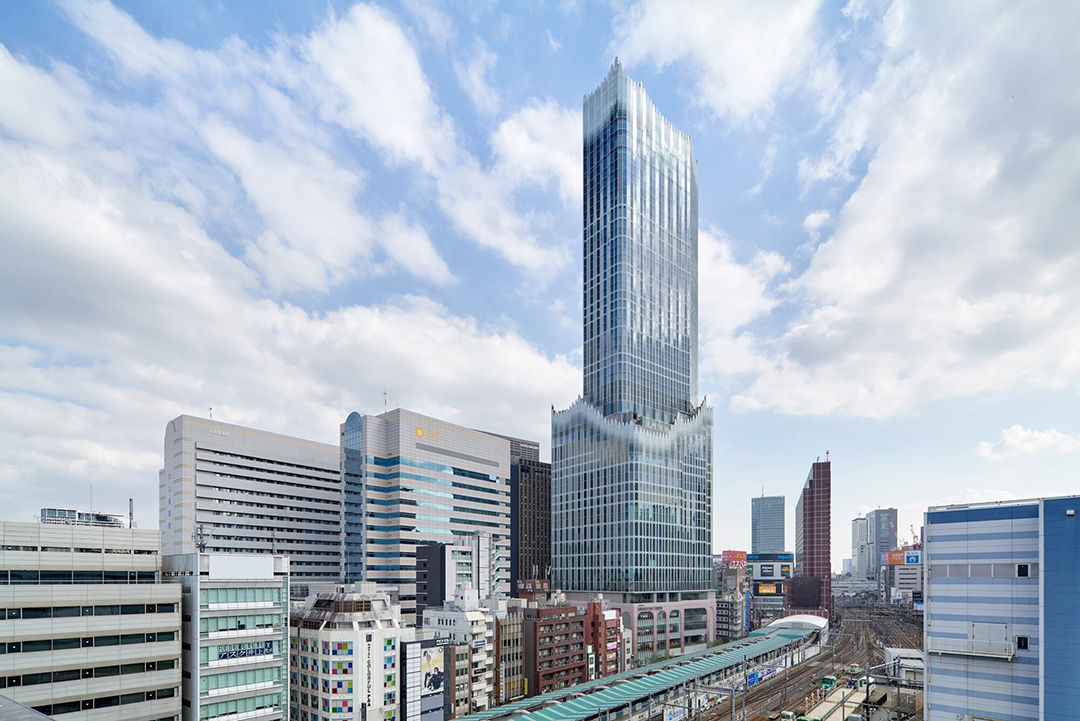
立面及室内设计 永山祐子建筑设计(Yuko Nagayama & Associates)
建筑设计 Kume Sekkei + Tokyu Construction Consultant Design JV
项目地点 日本东京
建成时间 2023年
建筑面积 87,421平方米
永山祐子建筑设计为东急歌舞伎町塔(Tokyu Kabukicho Tower)设计了外立面。这幢48层的摩天大楼位于东京的歌舞伎町娱乐区,其独特外观仿佛巨大的喷泉。
Tokyo-based Yuko Nagayama & Associates designed the expansive facade of Tokyo Kabukicho Tower, a 48-story skyscraper in the Japanese capital’s Kabukicho entertainment district. The building’s distinguishing form appears like a giant animated water fountain.

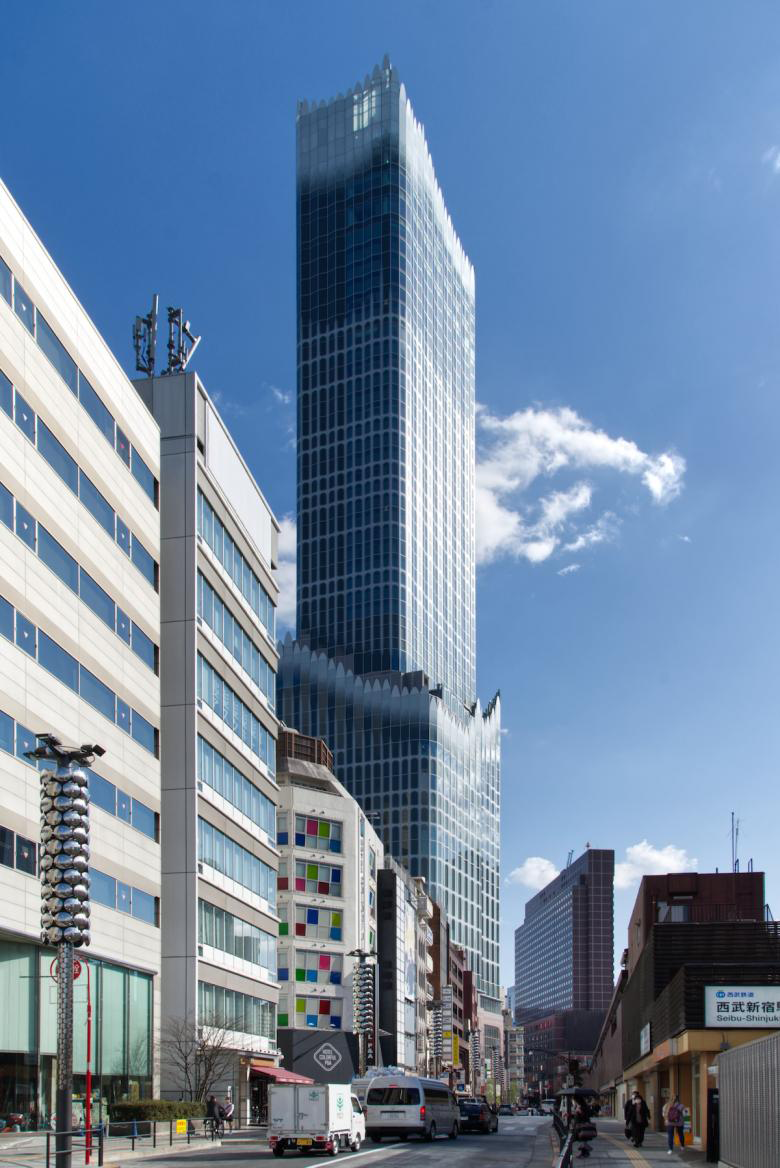

这座高225米的塔楼由建筑事务所Kume Sekkei和Tokyu Architects & Engineers设计。建筑总面积为87,421平方米,包括五层地下室。塔楼所在的场地上,原为引领歌舞伎町娱乐业近60年的新宿米兰座。而东京歌舞伎町塔是一个集娱乐和酒店于一体的综合开发项目,拥有众多设施,包括电影院、剧院、现场表演场地、餐厅和两家酒店。
The 225-meter-tall (738 feet) tower structure was designed by Tokyo-based architectural firms Kume Sekkei and Tokyu Architects & Engineers. The building’s total floor area is 87,421 square meters (940,992 square feet), including five basement levels. Tokyo Kabukicho Tower stands on the former site of Shinjuku Milano-za (Tokyu Milano-za), a venue that led the entertainment scene in Kabukicho for almost 60 years. The tower is a mixed-use entertainment and hotel development, with a host of facilities, including a cinema, theater, live venue, restaurants, and two hotels (there are no offices).
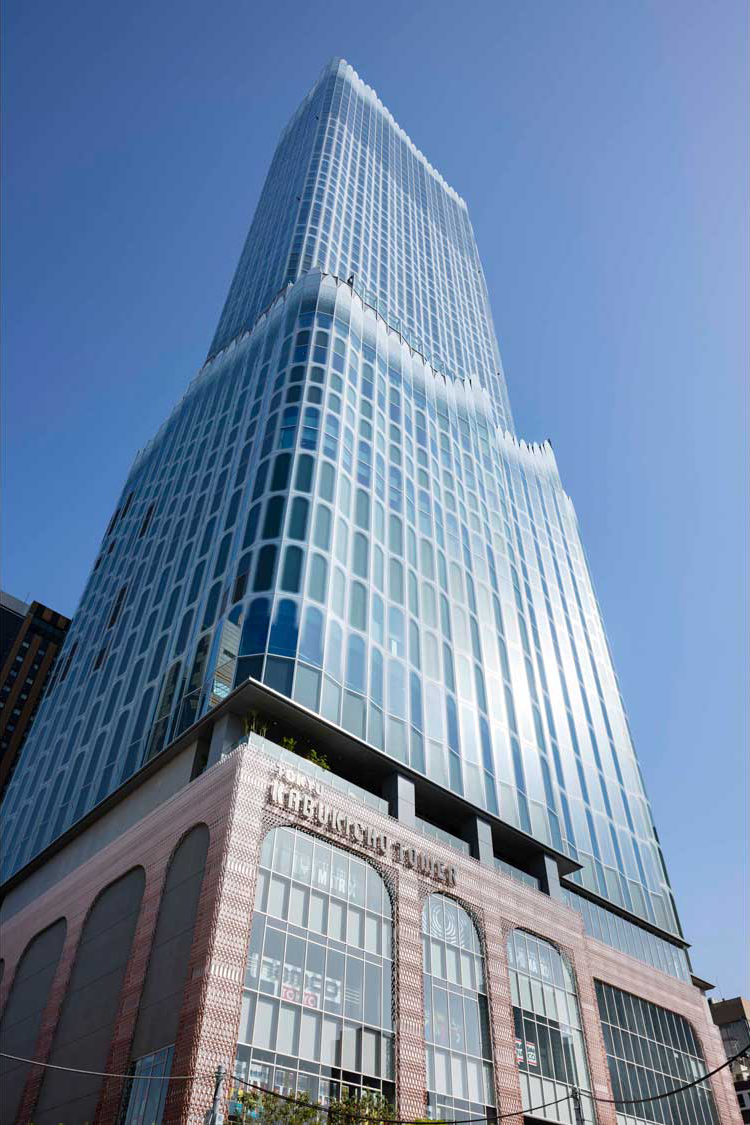

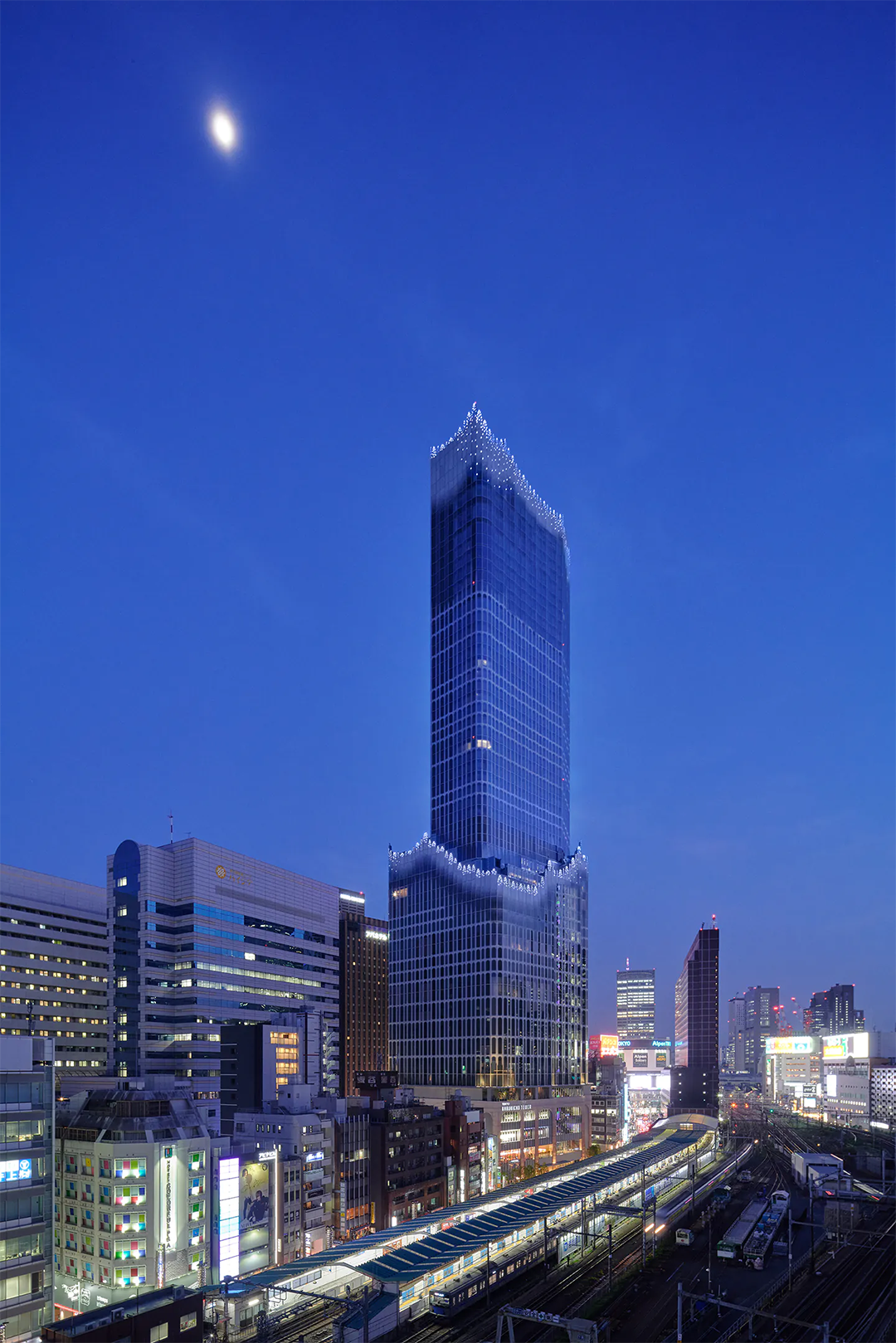

永山祐子工作室设计了该塔独特的外立面和许多内部空间。设计主题被定为“水 ”和“喷泉”——歌舞伎町原本是一片沼泽地,也是一个有许多泉眼的地区。塔楼前面的Cine City广场也曾经有喷泉,这启发了工作室将这一标志性元素融入外立面设计。主创说:“喷泉仿佛人们的思想从沼泽中涌出,象征和致敬歌舞伎町的人们所迸发出的活力和能量。”
Tokyo Kabukicho Tower is described as “the largest entertainment complex in Japan” Yuko Nagayama & Associates designed both the tower’s distinctive facade and a number of its interior spaces. The tower’s chosen design theme is a mix of “water” and “fountain” — Kabukicho was originally a swamp and an area with many fountains. A fountain that was once part of Cine City Square, a plaza in front of the tower, inspired the studio to incorporate this emblematic element into the facade’s design. “[It is] a symbolic tribute to the vitality and energy that emanates from the people in Kabukicho,” says Yuko Nagayama, “a fountain that symbolizes the thoughts of people springing up from the swamps of Kabukicho.”
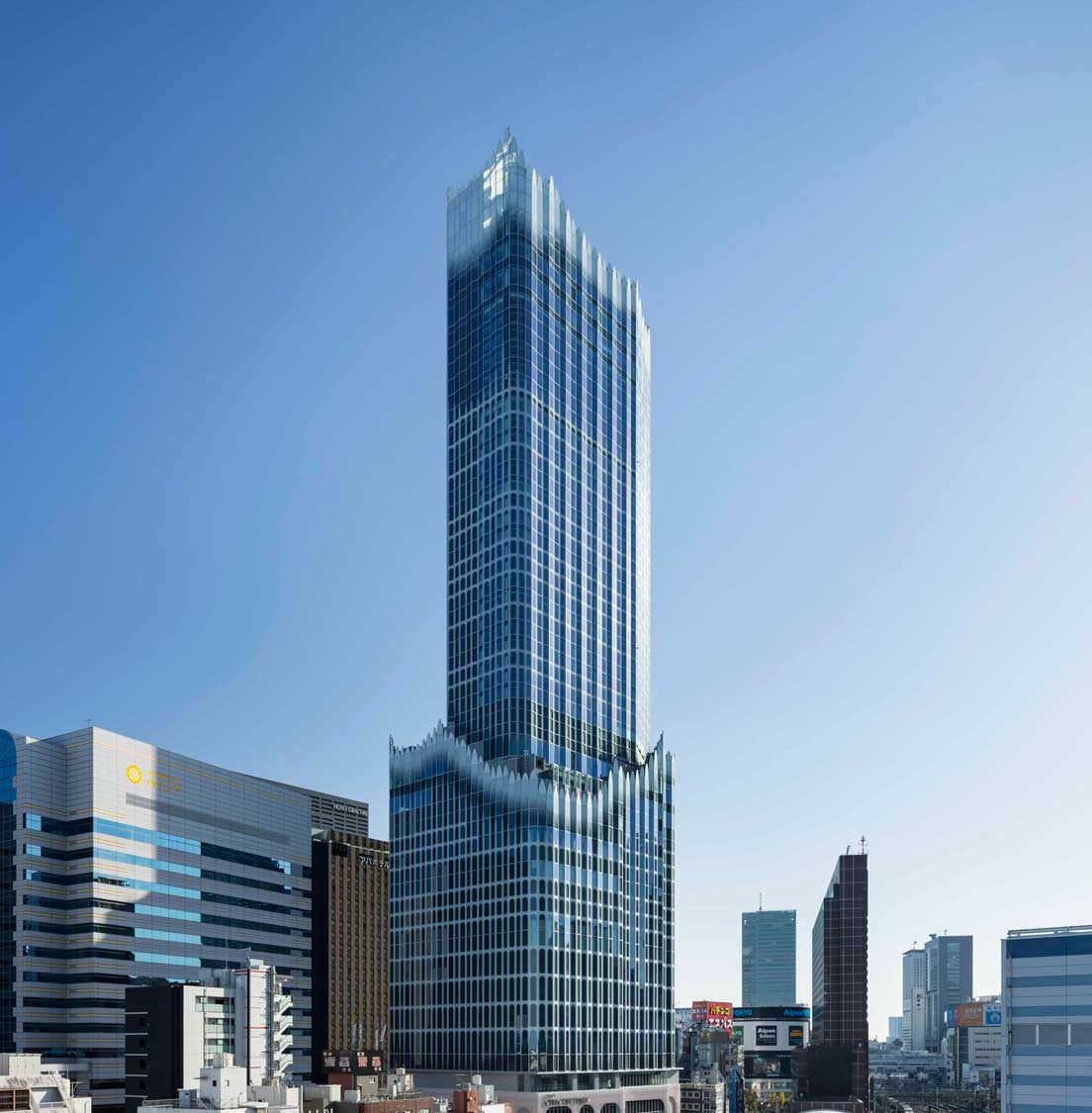
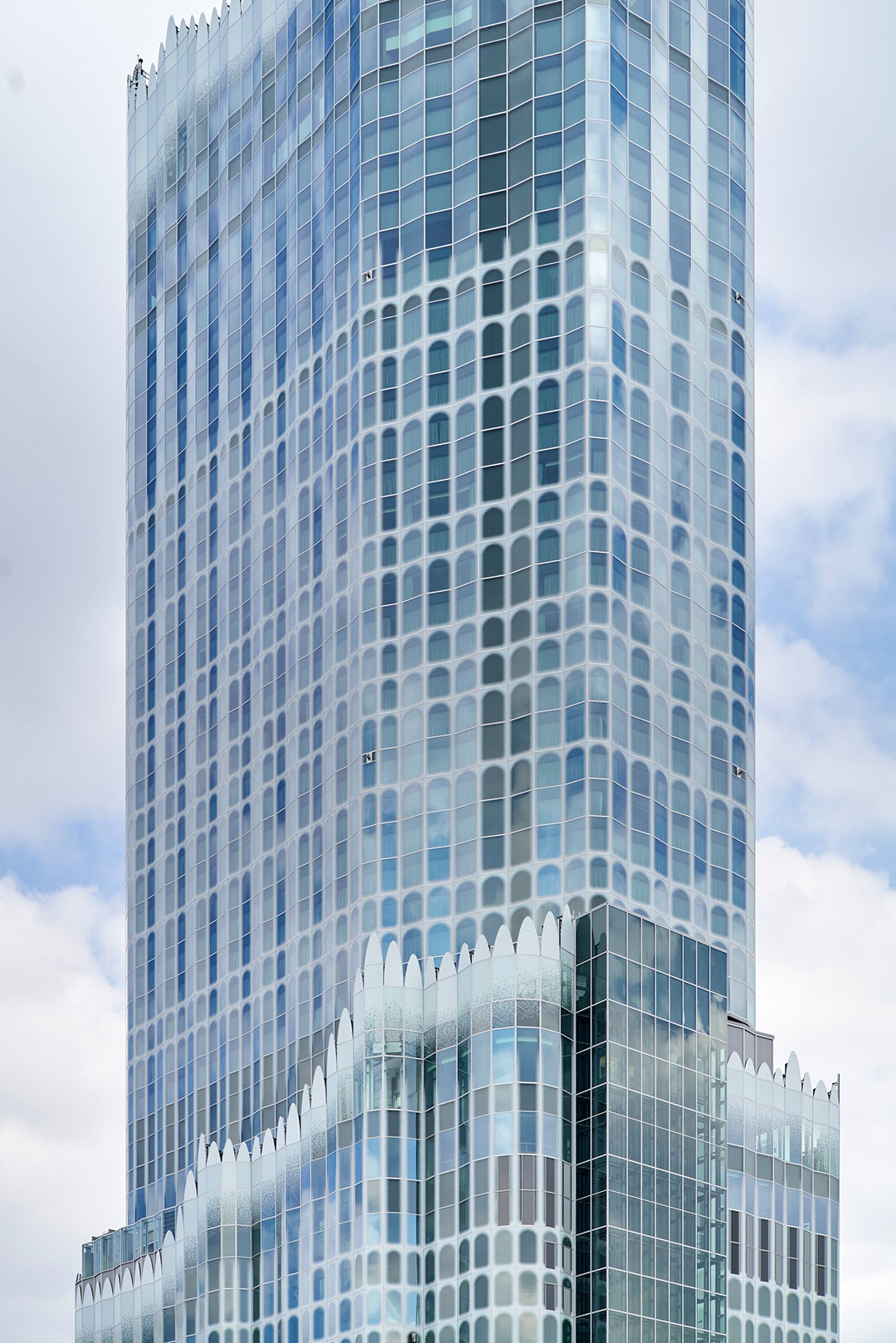
与传统的摩天大楼相比,塔楼如喷泉的外观形象具有俏皮感,给人带来非传统的、友好的印象。大楼崭新的玻璃幕墙上,印有由陶瓷熔块生成的大小渐变的点状图案,来模拟向空中喷水的姿态。设计师解释说:“在喷水图案下方,陶瓷印制的波浪图案装饰着玻璃表面,而沿着窗户边沿绘制的拱形图案则使用渐变阴影来表现喷水的动态。”设计通过玻璃的角度变化,控制光线的反射。4000多块印刷玻璃板呼应着Cine City广场的喷泉。
Tokyo Kabukicho Tower’s playful fountain-like image lends the building an unconventional, even friendly, appearance when compared with traditional skyscrapers. The building’s sprouting glass facade is printed with a pattern of ceramic dots (a ceramic frit) in gradations of size to resemble a fountain spraying water into the air. “Below these, meticulously detailed ceramic-printed wave patterns adorn the glass surface, while arches drawn along the window perimeters, using gradient shading, express the motion of spouting water,” explains Yuko Nagayama. The angle of the glass changes to control the reflection of light. More than 4,000 printed glass panels represent the fountain from Cine City Square.

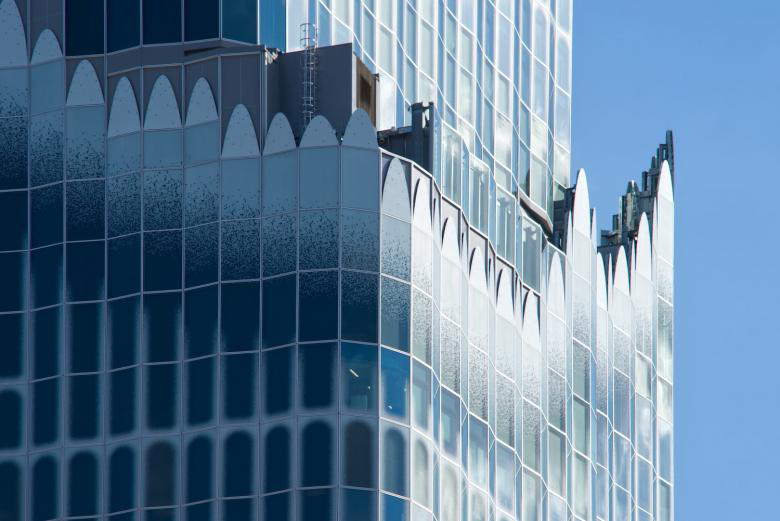
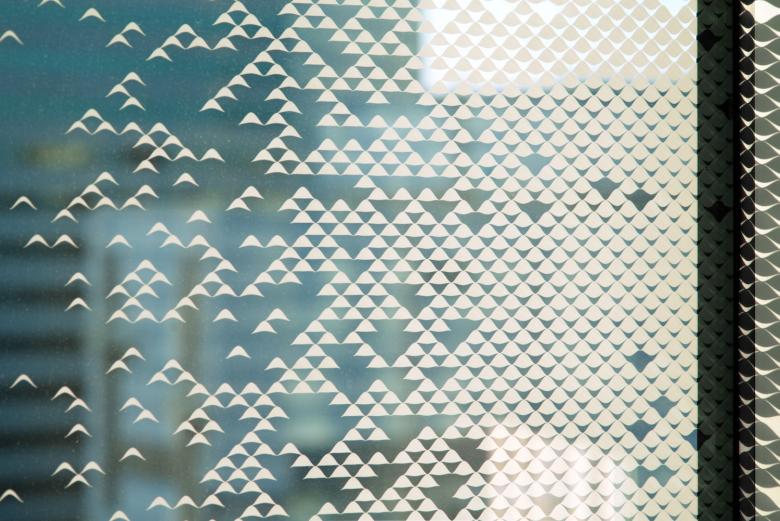
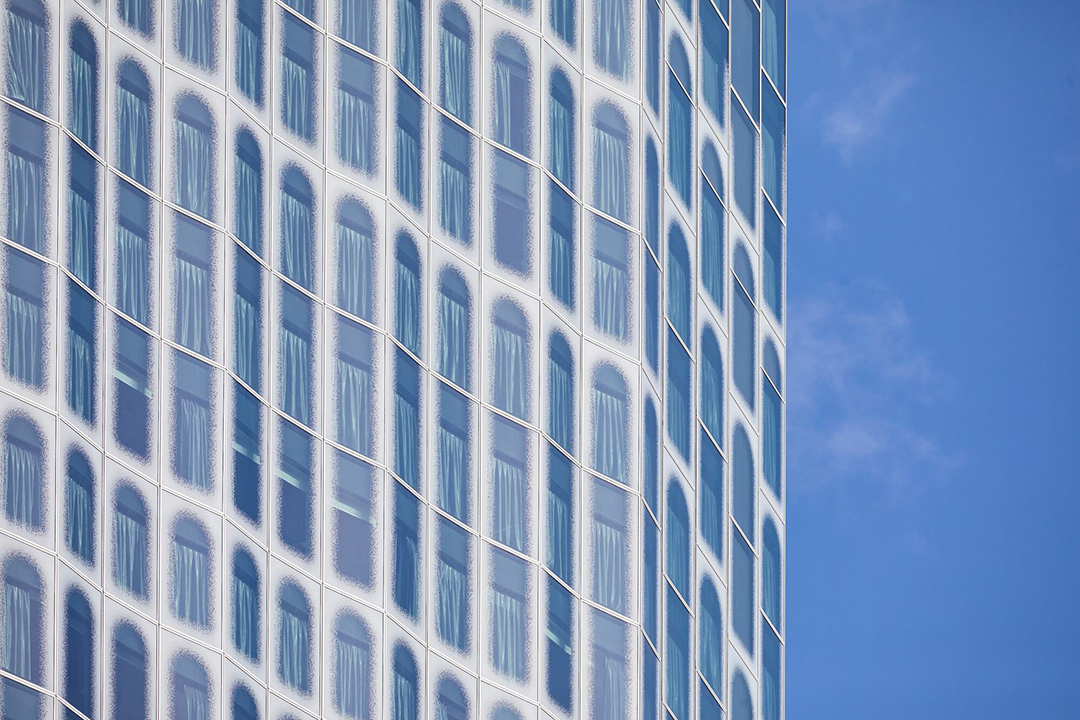
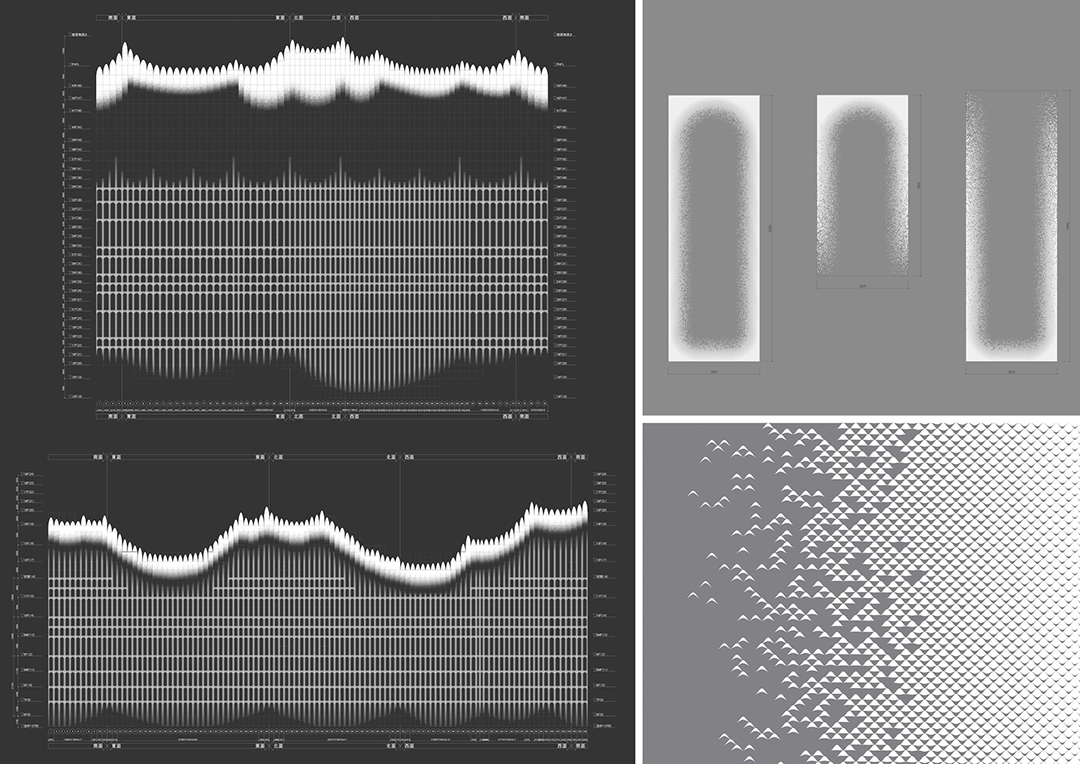
塔楼的基座与场地上原有的新宿米兰座剧院同高。这里的外立面由铸铝制成,蕾丝般的设计融入了日本传统的波浪图案。红褐色也是对原本剧院颜色的一种呼应。
The base of the tower is the height of the former Tokyu Milano-za theater. Here, the facade is made of cast aluminum with a lace-like design that incorporates traditional Japanese waveform motifs. The reddish-brown color is also a nod to the color of the former theater.
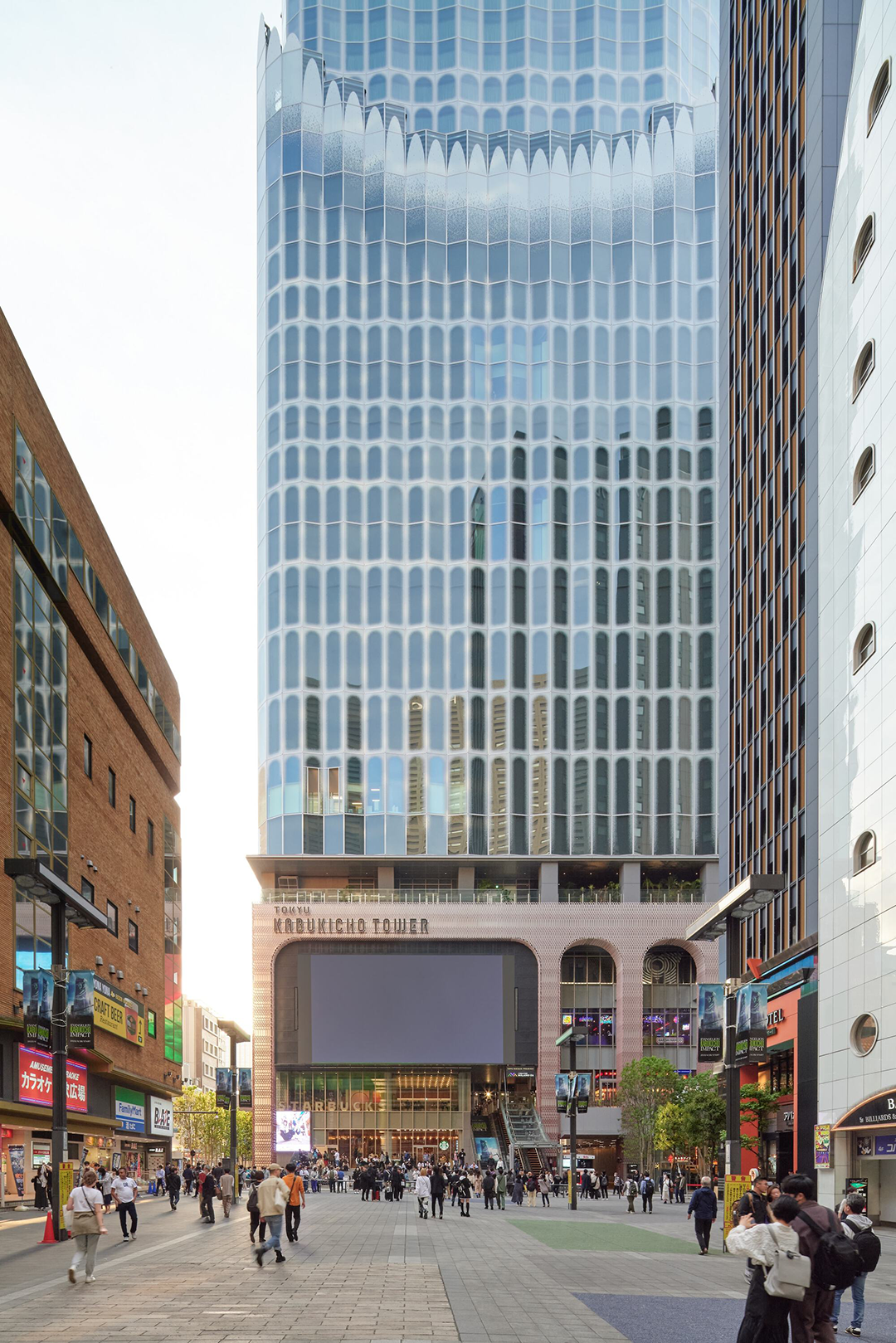
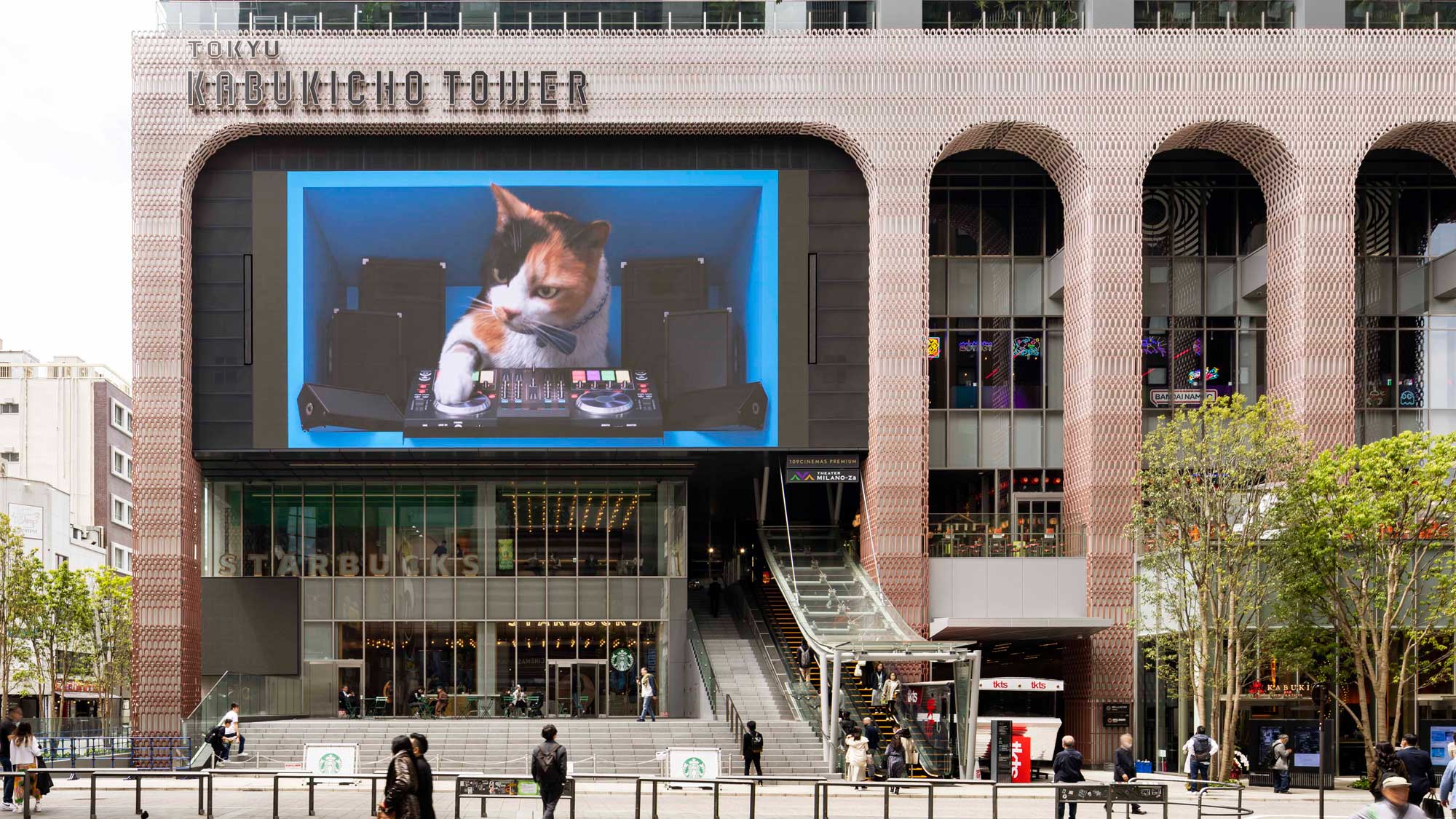
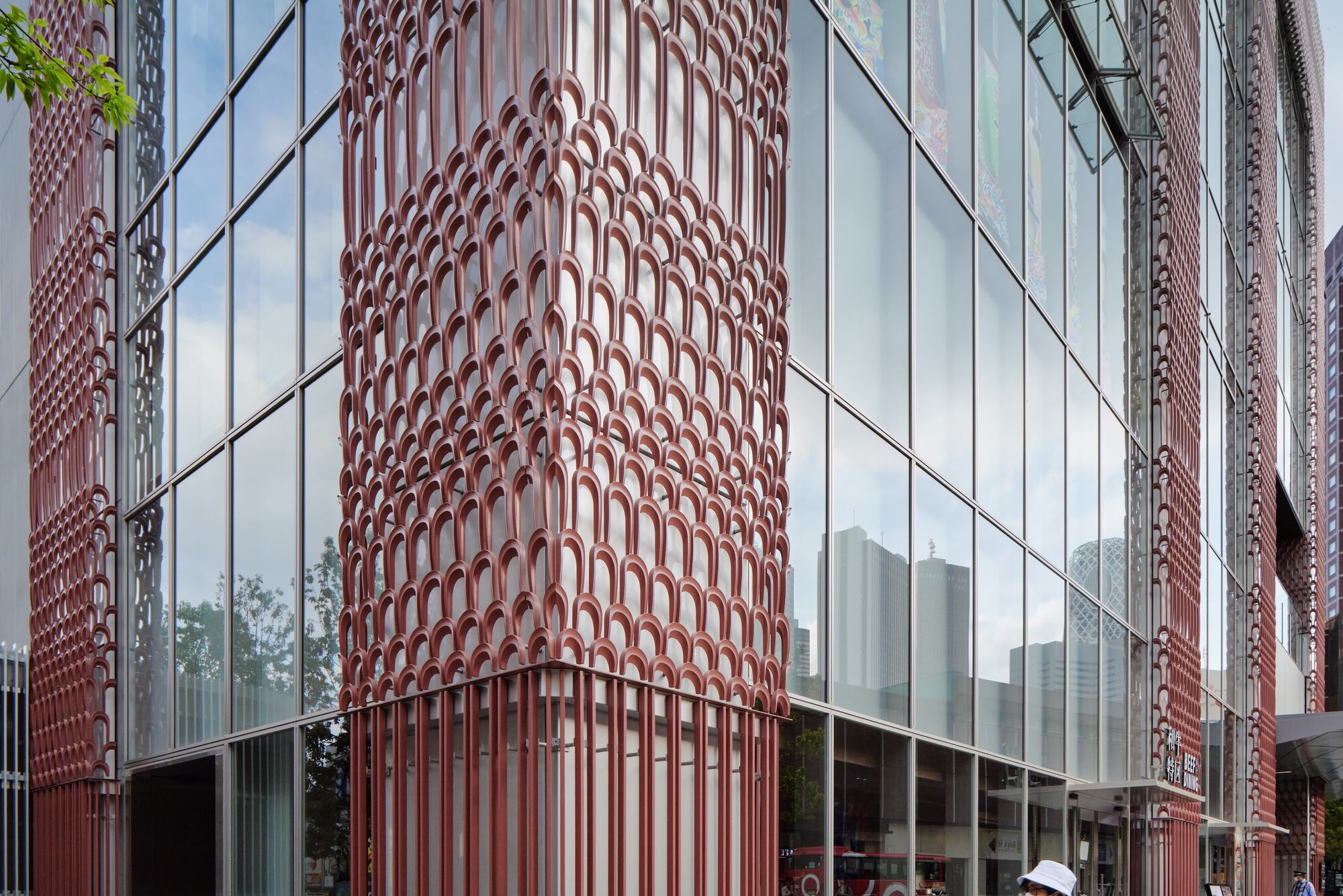

塔楼内部一楼的入口和通道也由永山祐子进行室内设计,定制的天花板模块设计成波浪状。该工作室还设计了位于39至47层的Bellustar Tokyo酒店的休息室。休息室窗户上的网格如同瀑布一样,延续水的主题。而在6至8层的Milano-Za剧院,工作室设计了门厅和吧台区域,门厅的墙壁上覆盖着铝管,让人联想到喷泉。
Yuko Nagayama’s work on the tower’s interior includes the first-floor entrance and passageway with custom-made ceiling panels created to resemble waves. The studio designed the first-floor lounge of the Bellustar Tokyo (a hotel on floors 39 to 47). Continuing the water theme, a chain-link mesh on the lounge's windows has the appearance of a waterfall. In the Theater Milano-Za (on floors 6 to 8), the studio designed the foyer and bar — the walls of the foyer are covered with aluminum tubes, crafted to evoke the image of a fountain.
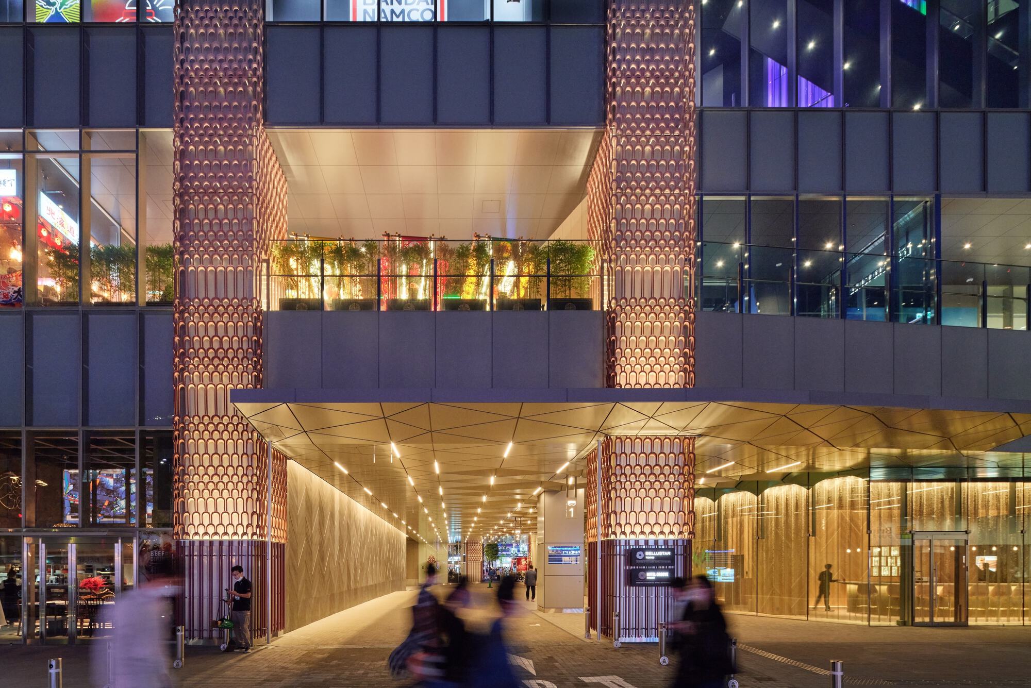





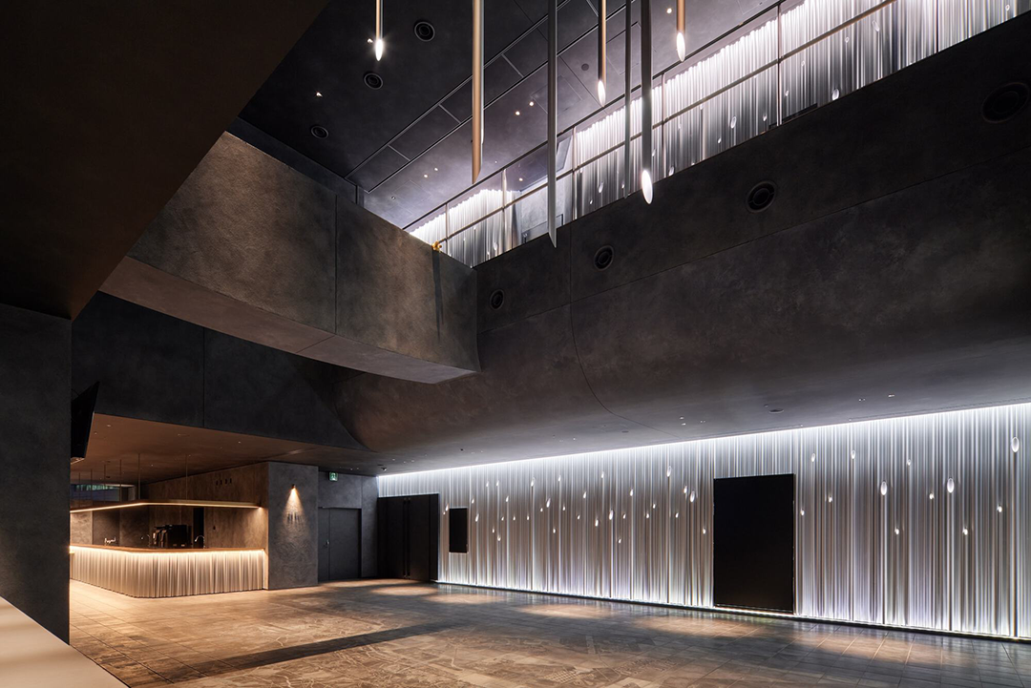

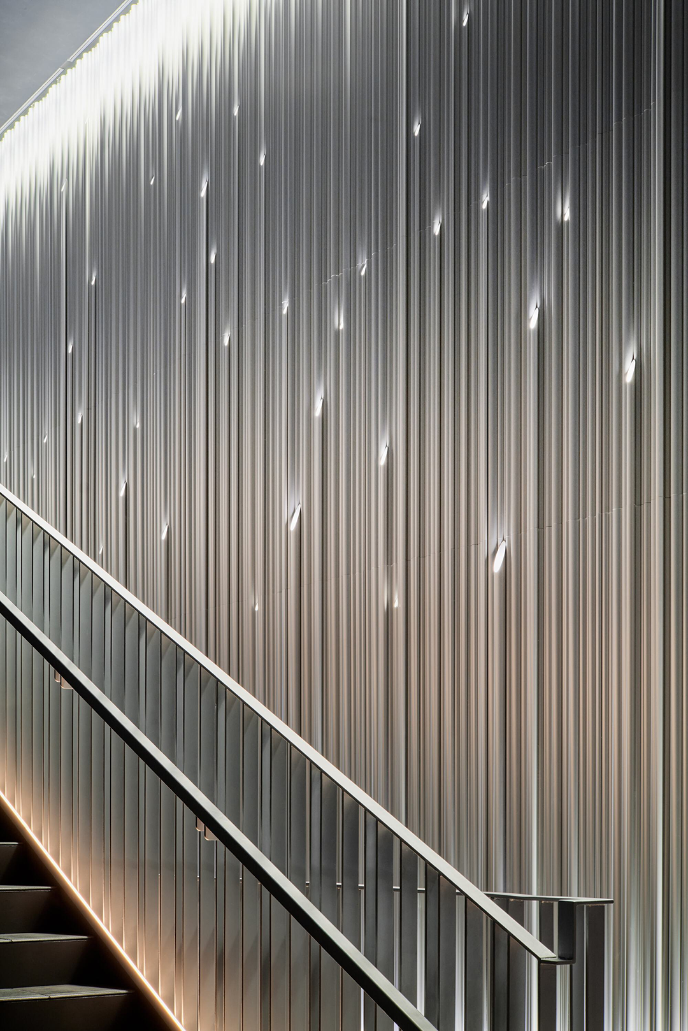
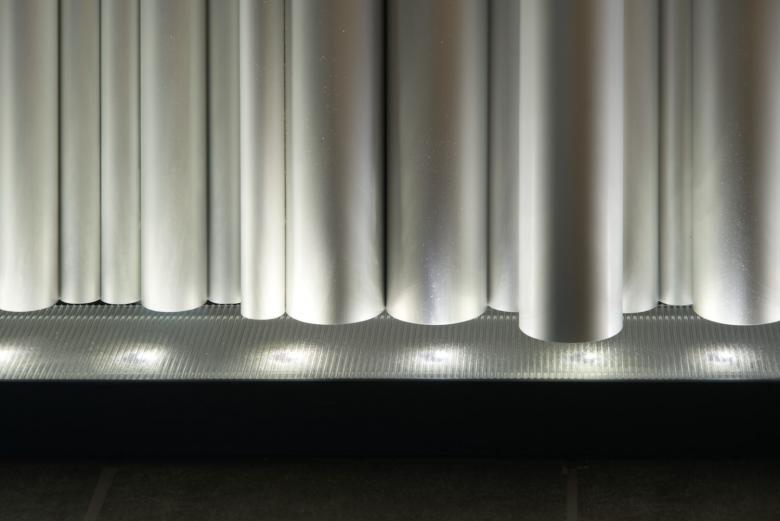
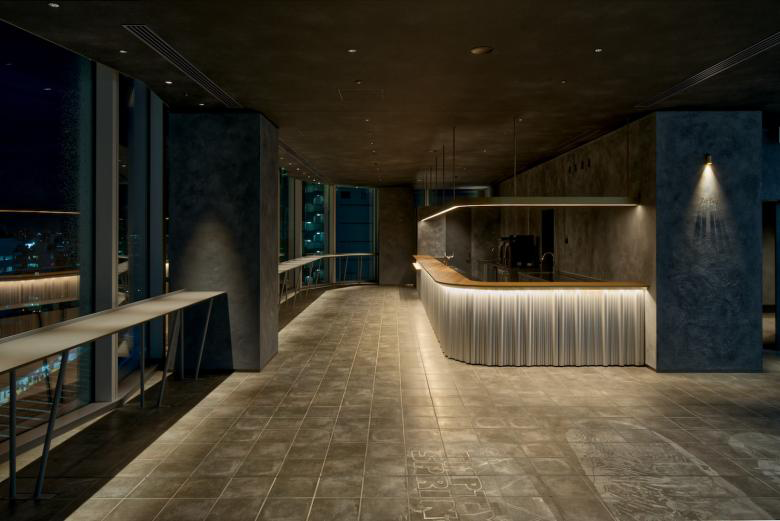
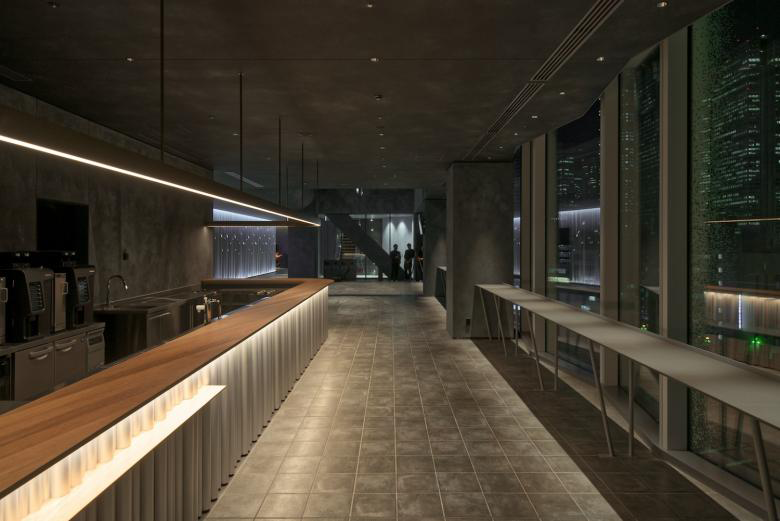
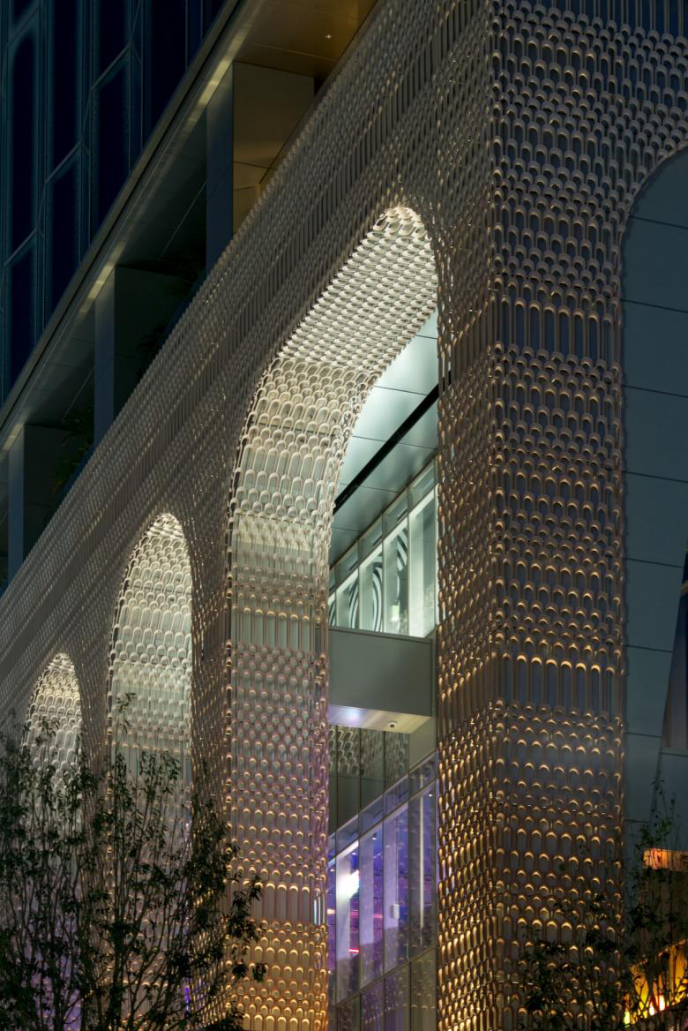
完整项目信息
Project: Tokyu Kabukicho Tower
Location: 1-29-1 Kabukicho, Shinjuku-ku, Tokyo
Client: Tokyu Corporation, Tokyu Recreation Inc.
Architectural Design: Kume Sekkei and Tokyu Construction Consultant Design JV
Exterior Design: Yuko Nagayama & Associates
Interior Design: Yuko Nagayama & Associates
Planning and Production: POD Corporation
Construction: Shimizu/Tokyu Construction JV
Site Area: 4,603.74 m²
Total Floor Area: Approx. 87,400 m²
Year: 2023
参考资料
1. https://archello.com/news/tokyo-kabukicho-tower-appears-like-a-giant-animated-water-fountain
2. https://www.world-architects.com/en/architecture-news/insight/touring-tokyu-kabukicho-tower
3. https://www.arup.com/projects/tokyu-kabukicho-tower
本文编排版权归有方空间所有。图片除注明外均来自网络,版权归原作者或来源机构所有。欢迎转发,禁止以有方版本转载。若有涉及任何版权问题,请及时和我们联系,我们将尽快妥善处理。邮箱info@archiposition.com
上一篇:设计酒店109 | 沙特埃尔奥拉悦榕庄:沙丘赞歌
下一篇:手机如何拍建筑?第13届世界手机摄影大赛优胜作品一览